26 Wormansville Rd, Pipersville, PA 18947
Local realty services provided by:ERA Valley Realty
26 Wormansville Rd,Pipersville, PA 18947
$2,700,000
- 4 Beds
- 5 Baths
- 6,274 sq. ft.
- Single family
- Active
Listed by:lisa povlow
Office:kurfiss sotheby's international realty
MLS#:PABU2078490
Source:BRIGHTMLS
Price summary
- Price:$2,700,000
- Price per sq. ft.:$430.35
About this home
A captivating setting surrounds this magnificent country manor home. Custom built with fieldstone exterior and copper accents, this 6200+/- residence is sited amidst 33.8 acres of fertile fields, lush meadows, woodlands, and panoramic sunrises and sunsets. A bluestone walkway leads to the covered front porch, where pastoral views and an occasional hot air balloon from the nearby airport are visible. The grand 2-story foyer with transom windows, extensive woodwork, and a curved staircase sets high expectations upon entering. The living room and dining room are separated by a hallway and double sets of pillars. Both spaces are adorned with enhanced woodwork, including a stunning tray ceiling in the dining room. Sensational views from every window provide the backdrop for gracious entertaining and casual living. An office is tucked to the side of the home for privacy. An outdoor entrance along with a full bathroom are conveniently located nearby. If collaborative cooking is your passion, this kitchen is sure to please! Design elements and finishes are combined to incorporate form with function. Surround sound speakers set the mood and a granite and butcher block island with wrap-around counter provides plenty of room for seating and visiting with the Chef. Top-of-the-line appliances include an AGA 64 Series range and hood, built-in microwave, Décor warming drawer, Sub-Zero refrigerator, and Bosch dishwasher. Plenty of room to stock up in the walk-in pantry. French doors blend amid walls of windows that span the breakfast room, framing views of the the scenic countryside. Here, a wrought-iron fence partially encloses the paver patio. Opening to the family room, a fieldstone wall stretches the height of the vaulted ceiling and surrounds the gas fireplace. Indulge in the latest mystery novel or transform this cozy room into the perfect place for movies with the touch of a button as the artwork vanishes to reveal a hidden TV. The large mud room is located between the kitchen and the 3-car garage. Upstairs, double doors reveal the spacious primary bedroom suite featuring 2 walk-in closets with organization systems. The luxurious bathroom features tumbled tile, a granite vanity with double sinks, air tub, and walk-in shower. 3 additional bedrooms are generously sized with ample closet space and share the hall bathroom. A laundry room with utility tub near the bedrooms makes laundry day a breeze! A back staircase leads down to the kitchen, while another leads up to the 3rd floor. There are many flexible uses for this bright, expansive room with a high ceiling, dormered windows, built-in cabinets, shelving, and storage. An additional bedroom with full bathroom, plus a walk-in cedar closet, are located on the 3rd floor. If more living space is desired, the walk-up basement makes a great candidate to complete finishing. Already, there is another full bathroom and bedroom plus framing for additional rooms. Both the garage and the back patio may be accessed from the lower level. 3 temperature zones keep occupants comfortable with efficient heat and high velocity central air. Warm, radiant heat rises from the Brazilian Cherry floors on the 1st and 2nd level of the home. Inclement weather is not a problem with the automatic generator! An underground retention basin collects rain runoff to supply to the gardens and fruit trees. The surrounding acreage wraps around the corner of Tory Road with RA Zoning and has been granted into Act 319 - an Agricultural Land Preservation Easement. Subdivision possibility. This intimate setting abuts scenic High Rocks State Park. 15-minute drive to historic Doylestown for museums, fine restaurants, shopping - or catch the train to Philly. Easy commute to NY or NJ. Nearby farmers markets, orchards, polo in the summer- Located in Palisades School District with numerous private schools nearby. Make your appointment today and start enjoying country living on this magnificent property.
Contact an agent
Home facts
- Year built:2005
- Listing ID #:PABU2078490
- Added:576 day(s) ago
- Updated:October 03, 2025 at 01:40 PM
Rooms and interior
- Bedrooms:4
- Total bathrooms:5
- Full bathrooms:5
- Living area:6,274 sq. ft.
Heating and cooling
- Cooling:Central A/C
- Heating:Propane - Leased, Radiant
Structure and exterior
- Roof:Architectural Shingle, Metal
- Year built:2005
- Building area:6,274 sq. ft.
- Lot area:33.81 Acres
Schools
- High school:PALIDASES
- Middle school:PALISADES
- Elementary school:PALISADES
Utilities
- Water:Well
- Sewer:On Site Septic
Finances and disclosures
- Price:$2,700,000
- Price per sq. ft.:$430.35
- Tax amount:$17,031 (2024)
New listings near 26 Wormansville Rd
- New
 $1,975,000Active7 beds -- baths5,000 sq. ft.
$1,975,000Active7 beds -- baths5,000 sq. ft.7640 Tohickon Hill Rd, POINT PLEASANT, PA 18950
MLS# PABU2106442Listed by: KURFISS SOTHEBY'S INTERNATIONAL REALTY - New
 $1,975,000Active3 beds 2 baths3,168 sq. ft.
$1,975,000Active3 beds 2 baths3,168 sq. ft.7640 Tohickon Hill Rd, POINT PLEASANT, PA 18950
MLS# PABU2106438Listed by: KURFISS SOTHEBY'S INTERNATIONAL REALTY  $1,085,000Active4 beds 4 baths3,954 sq. ft.
$1,085,000Active4 beds 4 baths3,954 sq. ft.146 Cafferty Rd, PIPERSVILLE, PA 18947
MLS# PABU2105246Listed by: KURFISS SOTHEBY'S INTERNATIONAL REALTY $875,000Pending3 beds 2 baths1,774 sq. ft.
$875,000Pending3 beds 2 baths1,774 sq. ft.14 Ledge Ln, PIPERSVILLE, PA 18947
MLS# PABU2105020Listed by: COLDWELL BANKER HEARTHSIDE-LAHASKA $859,900Pending5 beds 3 baths3,273 sq. ft.
$859,900Pending5 beds 3 baths3,273 sq. ft.5436 Michael Ct, PIPERSVILLE, PA 18947
MLS# PABU2105108Listed by: COMPASS PENNSYLVANIA, LLC- Open Sat, 1 to 3pm
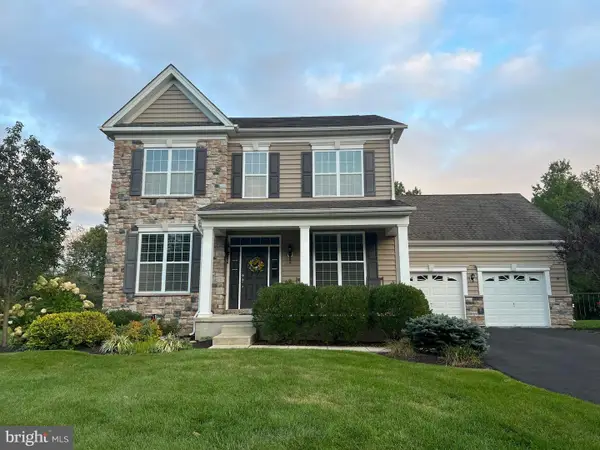 $899,900Active4 beds 4 baths2,748 sq. ft.
$899,900Active4 beds 4 baths2,748 sq. ft.5068 Kratz Carriage Rd, PIPERSVILLE, PA 18947
MLS# PABU2105066Listed by: CLASS-HARLAN REAL ESTATE, LLC - Open Sat, 2 to 4pm
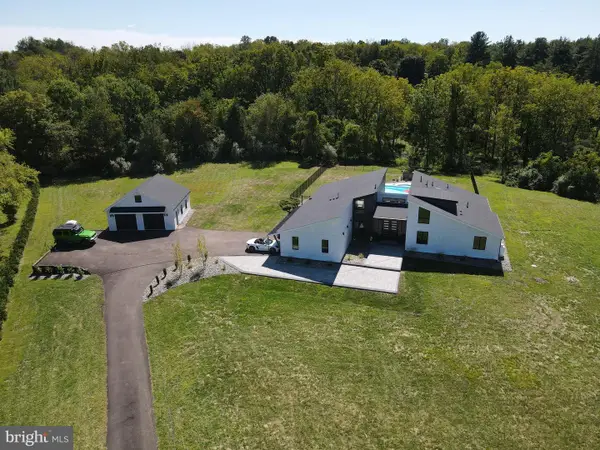 $2,070,000Active4 beds 5 baths3,710 sq. ft.
$2,070,000Active4 beds 5 baths3,710 sq. ft.77 Frankenfield Rd, OTTSVILLE, PA 18942
MLS# PABU2104586Listed by: LONG & FOSTER REAL ESTATE, INC. 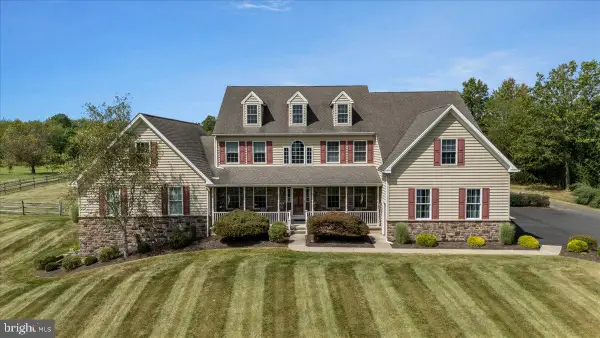 $1,435,000Active5 beds 5 baths6,127 sq. ft.
$1,435,000Active5 beds 5 baths6,127 sq. ft.174 Smithtown Rd, PIPERSVILLE, PA 18947
MLS# PABU2103974Listed by: BHHS FOX & ROACH-DOYLESTOWN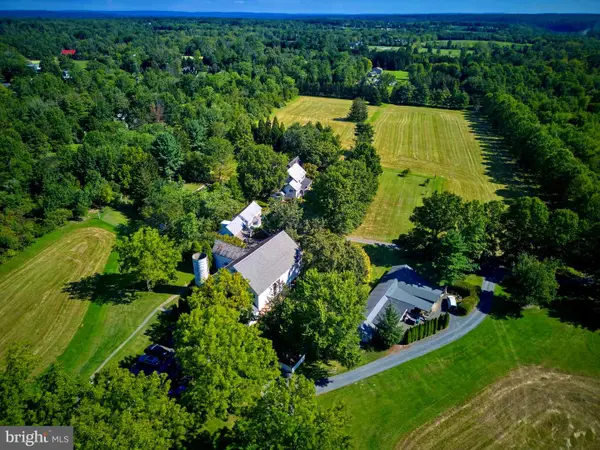 $3,950,000Active5 beds 4 baths5,753 sq. ft.
$3,950,000Active5 beds 4 baths5,753 sq. ft.5382 Wismer Rd, PIPERSVILLE, PA 18947
MLS# PABU2104304Listed by: ADDISON WOLFE REAL ESTATE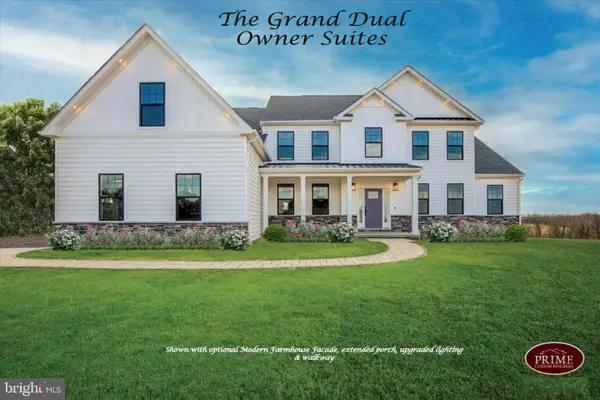 $1,395,000Active5 beds 4 baths3,891 sq. ft.
$1,395,000Active5 beds 4 baths3,891 sq. ft.295 E Dark Hollow Rd, PIPERSVILLE, PA 18947
MLS# PABU2103316Listed by: KELLER WILLIAMS REAL ESTATE-DOYLESTOWN
