460 King Of Prussia Rd, RADNOR, PA 19087
Local realty services provided by:Mountain Realty ERA Powered
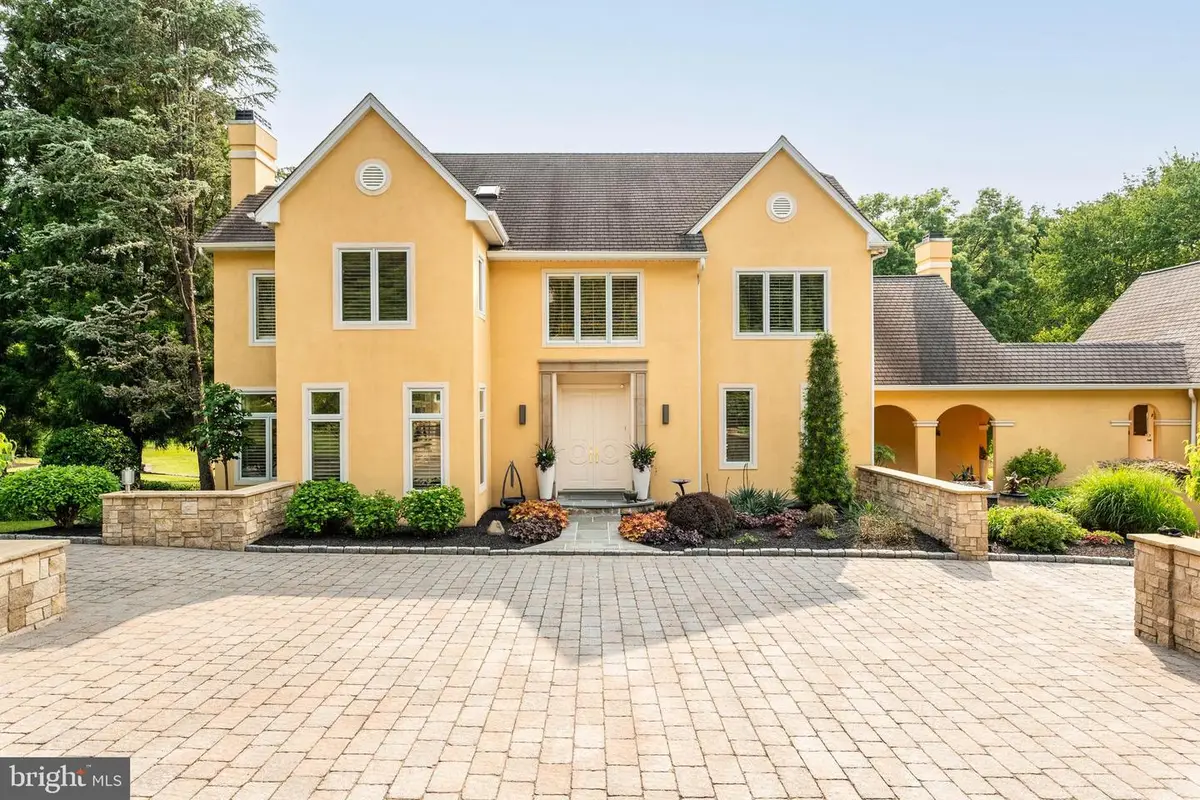


460 King Of Prussia Rd,RADNOR, PA 19087
$2,499,000
- 4 Beds
- 5 Baths
- 5,843 sq. ft.
- Single family
- Active
Listed by:shailu s jaswal
Office:compass pennsylvania, llc.
MLS#:PADE2091428
Source:BRIGHTMLS
Price summary
- Price:$2,499,000
- Price per sq. ft.:$427.69
About this home
This unique home isn't for everyone! Designed by acclaimed architect Mark Stanish and tucked behind custom gates on 2 private, professionally landscaped acres in the award-winning Radnor School District, this magnificent property has been meticulously built with Top-tier craftsmanship and Premium finishes inside out. From the custom paved circular drive courtyard to the sweeping Travertine terrace in the rear, it's like living inside a painting! The grounds feature mature trees, flat lawns, and a landscape that evolves with each season. Complete with a full house Generator, Electric charger in the garage, built-in Speaker system inside and outside, Sprinkler System, Hunter Douglas motorized blinds, Custom wood shutters on all windows, 3 Zone Climate Control, Floor-to-ceiling Pella and Marvin windows & doors, Velux Skylights, retractable motorized awning, central Vacuflo vacuum system, this home echos easy living in every corner. Inside, approximately 6,00 square feet of living space showcases exquisite craftsmanship, sun-filled rooms. A gracious foyer leads to the formal living room, a polished bar with a built-in wine cooler, and a formal dining room that opens to nature through floor-to-ceiling glass doors. Gourmet kitchen features custom cabinetry, Fisher & Paykel 2 drawer dishwasher, Built-in Fridge, Thermador cooking range, and built in window bench overlooking the lush gardens. A large informal dining space with a buffet, more custom cabinets, built-in wine cooler, and a Sun Drenched Great Room, with soaring ceilings is thoughtfully designed with Velux skylights and floor-to-ceiling windows. This is the heart of the home where glass doors open to a wrap-around Travertine terrace with multiple seating areas perfect for entertaining or relaxing. A powder room and a laundry room complete the main level.
A grand staircase leads to the second floor where the luxurious sun-drenched Primary suite features a spa-inspired bathroom with skylights, an expansive walk-in California Closet with glass cabinets, and a 2nd laundry space! There are two additional large bedrooms, a full bath, and an office with his and her built-in work stations. Fully Finished Lower Level is perfect for game nights, or overflow of guests with a Full Bath, a Gym room designed with high ceilings , craft room, Cedar closet, Office space with built-ins, Storage rooms and closets galore. A standout feature of this property is the private guest house above the 3-car garage, complete with its own living room, kitchen, bedroom, full bath, separate entrance, — ideal for extended family, au pair, or guests.
A Luxury Retreat on the Main Line that is only 3 minutes from I-476, 10 minutes from I-76, 20 minutes to Philly Airport, and a 15 minute drive to Paoli Amtrak station, with direct service to NYC! This elegant and timelessly sophisticated home is within walking distance to to Penn Medicine Radnor, Radnor train station and Radnor schools, Villanova University, downtown Wayne and all of its accessible shops, restaurants, and services.
Sellers are relocating so the home comes furnished with Designer Kreiss California Furniture,
Vectra Universal Gym Equipment, Smart TVs, Sonos Sound system, Goldsworthy Granite Cairns along with the accessories and sculptures (exclusions apply).
Contact an agent
Home facts
- Year built:1996
- Listing Id #:PADE2091428
- Added:67 day(s) ago
- Updated:August 17, 2025 at 01:45 PM
Rooms and interior
- Bedrooms:4
- Total bathrooms:5
- Full bathrooms:4
- Half bathrooms:1
- Living area:5,843 sq. ft.
Heating and cooling
- Cooling:Central A/C
- Heating:Central, Natural Gas, Programmable Thermostat, Zoned
Structure and exterior
- Roof:Shingle
- Year built:1996
- Building area:5,843 sq. ft.
- Lot area:1.91 Acres
Schools
- High school:RADNOR H
- Middle school:RADNOR M
- Elementary school:RADNOR
Utilities
- Water:Public
- Sewer:Public Sewer
Finances and disclosures
- Price:$2,499,000
- Price per sq. ft.:$427.69
- Tax amount:$20,455 (2024)
New listings near 460 King Of Prussia Rd
- Coming Soon
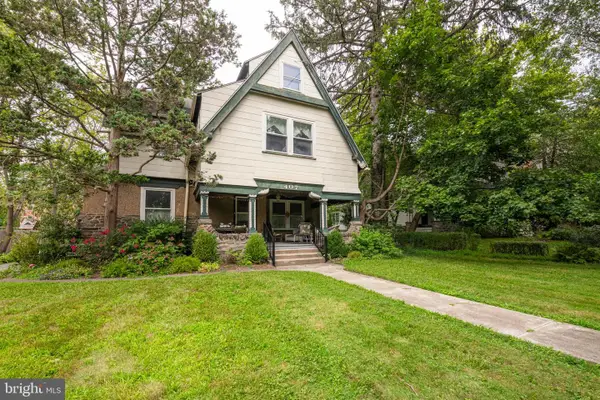 $1,250,000Coming Soon6 beds 3 baths
$1,250,000Coming Soon6 beds 3 baths407 Midland Ave, WAYNE, PA 19087
MLS# PADE2097834Listed by: BETTER HOMES AND GARDENS REAL ESTATE PHOENIXVILLE - New
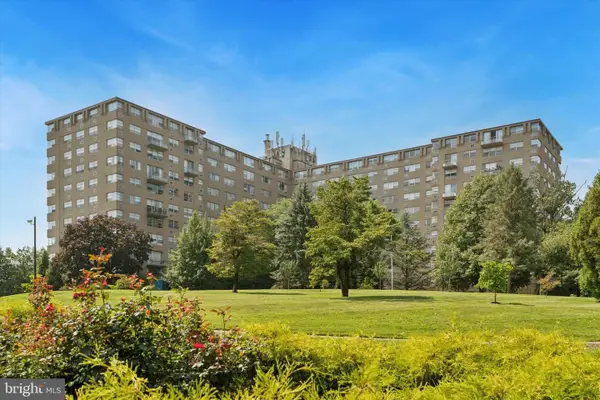 $200,000Active2 beds 1 baths825 sq. ft.
$200,000Active2 beds 1 baths825 sq. ft.1030 E Lancaster Ave #206, BRYN MAWR, PA 19010
MLS# PADE2097680Listed by: KW GREATER WEST CHESTER - Coming SoonOpen Thu, 12 to 2pm
 $985,000Coming Soon4 beds 3 baths
$985,000Coming Soon4 beds 3 baths937 Hunt Rd, RADNOR, PA 19008
MLS# PADE2097838Listed by: BHHS FOX & ROACH WAYNE-DEVON - New
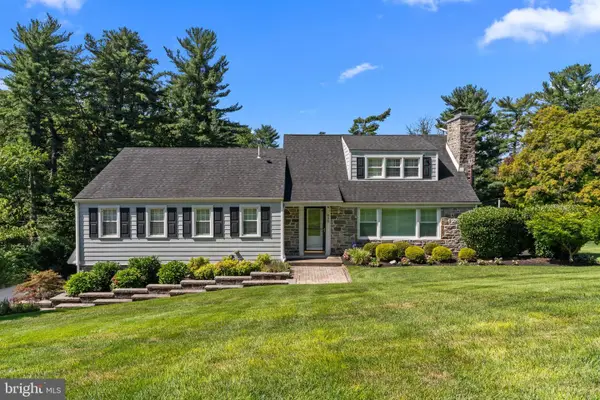 $1,250,000Active4 beds 3 baths3,083 sq. ft.
$1,250,000Active4 beds 3 baths3,083 sq. ft.932 Wootton Rd, BRYN MAWR, PA 19010
MLS# PADE2097686Listed by: ELITE REALTY GROUP UNL. INC. - New
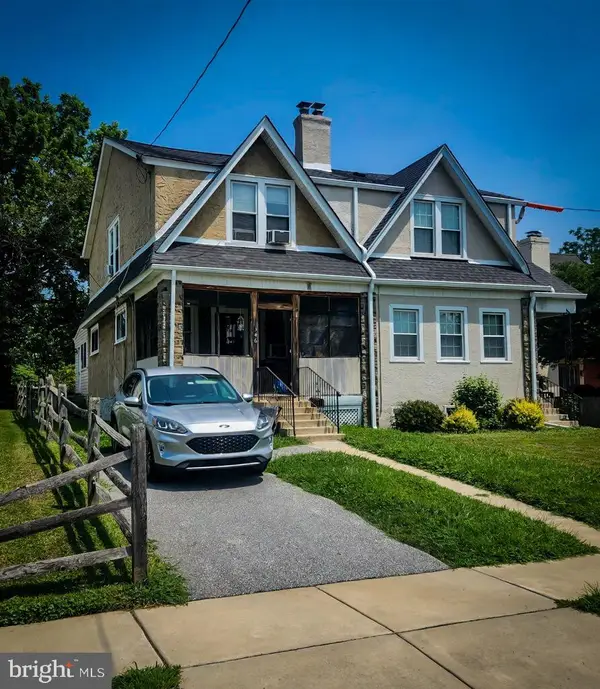 $399,900Active3 beds 2 baths1,402 sq. ft.
$399,900Active3 beds 2 baths1,402 sq. ft.346 Morris Rd, WAYNE, PA 19087
MLS# PADE2097438Listed by: DAVISON REALTORS INC  $3,989,990Pending5 beds 7 baths5,400 sq. ft.
$3,989,990Pending5 beds 7 baths5,400 sq. ft.303 Walnut Ave, WAYNE, PA 19087
MLS# PADE2088916Listed by: FOXLANE HOMES- New
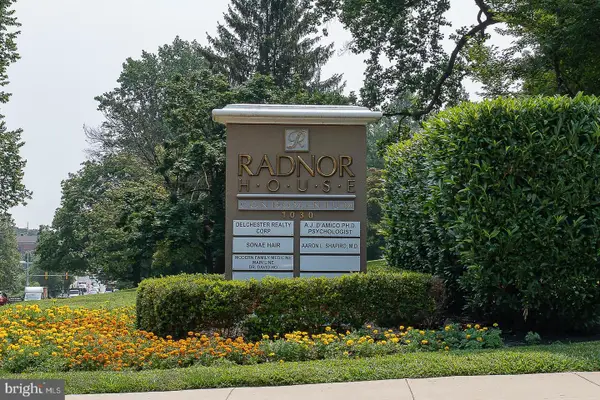 $224,000Active2 beds 1 baths825 sq. ft.
$224,000Active2 beds 1 baths825 sq. ft.1030 E Lancaster Ave #429, BRYN MAWR, PA 19010
MLS# PADE2097168Listed by: KELLER WILLIAMS REALTY DEVON-WAYNE - New
 $2,500,000Active6 beds 6 baths5,206 sq. ft.
$2,500,000Active6 beds 6 baths5,206 sq. ft.103 Ashwood Rd, VILLANOVA, PA 19085
MLS# PADE2093258Listed by: BHHS FOX & ROACH-ROSEMONT 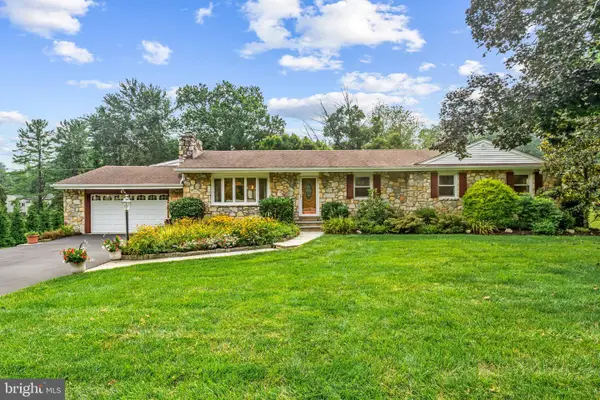 $935,000Pending4 beds 3 baths2,178 sq. ft.
$935,000Pending4 beds 3 baths2,178 sq. ft.168 Woodstock Road, VILLANOVA, PA 19085
MLS# PADE2097352Listed by: BHHS FOX & ROACH WAYNE-DEVON- New
 $1,129,000Active4 beds 3 baths2,900 sq. ft.
$1,129,000Active4 beds 3 baths2,900 sq. ft.203 Church St, WAYNE, PA 19087
MLS# PADE2097236Listed by: COMPASS PENNSYLVANIA, LLC
