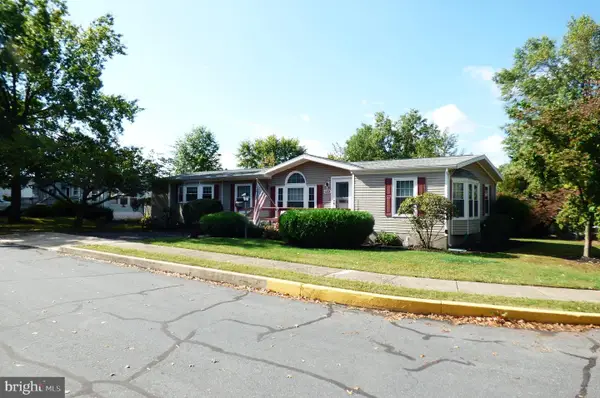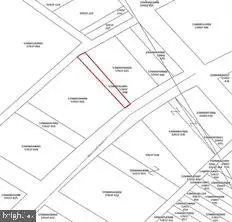104 Watercrest Dr, Red Hill, PA 18076
Local realty services provided by:ERA Martin Associates
104 Watercrest Dr,Red Hill, PA 18076
$337,900
- 3 Beds
- 3 Baths
- 1,800 sq. ft.
- Townhouse
- Pending
Listed by: stacey l delong
Office: iron valley real estate legacy
MLS#:PAMC2153474
Source:BRIGHTMLS
Price summary
- Price:$337,900
- Price per sq. ft.:$187.72
- Monthly HOA dues:$120
About this home
Welcome to this spacious 3-bedroom, 2.5-bath townhome offering comfort, style, and convenience. Step inside to a bright foyer with hardwood floors that flow into the eat-in kitchen. The open-concept living room is ideal for both entertaining and relaxing, complete with a cozy propane fireplace. Upstairs, the large primary suite features a vaulted ceiling, walk-in closet, and en suite bath with a double vanity and a luxurious soaking tub. Two additional bedrooms, a full hall bath, and the convenience of second-floor laundry complete the upper level. The unfinished basement with an egress window provides excellent potential for future living space. Additional highlights include a brand-new HVAC system, a one-car garage, and the peace of mind of year-round comfort.
Contact an agent
Home facts
- Year built:2006
- Listing ID #:PAMC2153474
- Added:72 day(s) ago
- Updated:November 14, 2025 at 08:39 AM
Rooms and interior
- Bedrooms:3
- Total bathrooms:3
- Full bathrooms:2
- Half bathrooms:1
- Living area:1,800 sq. ft.
Heating and cooling
- Cooling:Central A/C
- Heating:Forced Air, Natural Gas
Structure and exterior
- Roof:Shingle
- Year built:2006
- Building area:1,800 sq. ft.
- Lot area:0.03 Acres
Schools
- High school:UPPER PERKIOMEN
Utilities
- Water:Public
- Sewer:Public Sewer
Finances and disclosures
- Price:$337,900
- Price per sq. ft.:$187.72
- Tax amount:$4,325 (2025)
New listings near 104 Watercrest Dr
 $169,900Active2 beds 2 baths1,492 sq. ft.
$169,900Active2 beds 2 baths1,492 sq. ft.249 W 4th St, RED HILL, PA 18076
MLS# PAMC2150248Listed by: RE/MAX 440 - PENNSBURG $234,900Pending2 beds 2 baths1,516 sq. ft.
$234,900Pending2 beds 2 baths1,516 sq. ft.406 Mimosa Ct, RED HILL, PA 18076
MLS# PAMC2156152Listed by: THOMAS J MCCABE REALTY LLC $179,900Active3 beds 2 baths1,685 sq. ft.
$179,900Active3 beds 2 baths1,685 sq. ft.689 Mimosa Ct Ct, RED HILL, PA 18076
MLS# PAMC2155760Listed by: THOMAS J MCCABE REALTY LLC $415,000Pending4 beds 2 baths2,040 sq. ft.
$415,000Pending4 beds 2 baths2,040 sq. ft.252 Wellington Way, RED HILL, PA 18076
MLS# PAMC2153450Listed by: WESLEY WORKS REAL ESTATE $35,000Active0.08 Acres
$35,000Active0.08 Acres1418-1/5 W Fourth St, RED HILL, PA 18076
MLS# PAMC2123766Listed by: AMO REALTY
