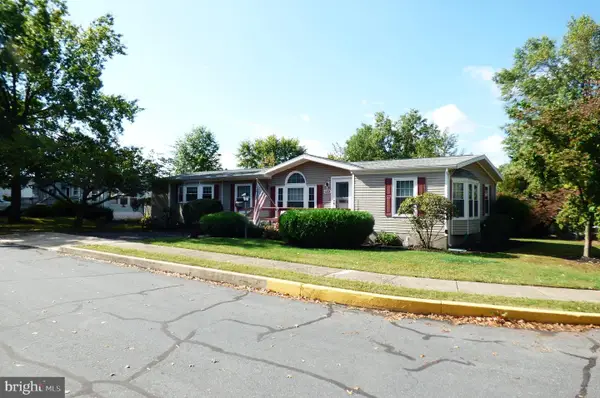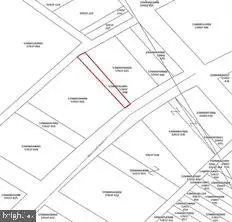406 Mimosa Ct, Red Hill, PA 18076
Local realty services provided by:ERA Cole Realty
406 Mimosa Ct,Red Hill, PA 18076
$234,900
- 2 Beds
- 2 Baths
- 1,516 sq. ft.
- Mobile / Manufactured
- Pending
Listed by: thomas j mccabe
Office: thomas j mccabe realty llc.
MLS#:PAMC2156152
Source:BRIGHTMLS
Price summary
- Price:$234,900
- Price per sq. ft.:$154.95
- Monthly HOA dues:$677
About this home
This elegant ranch-style residence boasts a spacious 1,516 sq. ft. layout, featuring engineered wood flooring and a cozy fireplace with glass doors, perfect for creating warm memories. The heart of the home is the inviting eat-in kitchen, equipped with high-end appliances including a built-in microwave, self-cleaning oven, and dishwasher, ensuring culinary delights are just a step away. Enjoy the convenience of main-floor laundry and a luxurious walk-in shower in the master bath. Step outside to find beautifully maintained sidewalks and a welcoming porch, ideal for relaxation. With an attached garage and ample driveway space, parking is a breeze. Embrace a vibrant lifestyle with access to the community clubhouse and recreation facilities, all while enjoying the tranquility of a level lot in this exclusive senior community. Experience comfort and luxury in your new home! Home improvements are roof, flooring appliances and counter tops, plus two car garage.
Contact an agent
Home facts
- Year built:2001
- Listing ID #:PAMC2156152
- Added:49 day(s) ago
- Updated:November 14, 2025 at 08:39 AM
Rooms and interior
- Bedrooms:2
- Total bathrooms:2
- Full bathrooms:2
- Living area:1,516 sq. ft.
Heating and cooling
- Cooling:Central A/C
- Heating:Forced Air, Natural Gas
Structure and exterior
- Roof:Asphalt
- Year built:2001
- Building area:1,516 sq. ft.
Schools
- High school:UPPER PERKIOMEN
- Middle school:UPPER PERKIOMEN
- Elementary school:MARLBOROUGH
Utilities
- Water:Public
- Sewer:Public Sewer
Finances and disclosures
- Price:$234,900
- Price per sq. ft.:$154.95
- Tax amount:$2,537 (2025)
New listings near 406 Mimosa Ct
 $169,900Active2 beds 2 baths1,492 sq. ft.
$169,900Active2 beds 2 baths1,492 sq. ft.249 W 4th St, RED HILL, PA 18076
MLS# PAMC2150248Listed by: RE/MAX 440 - PENNSBURG $179,900Active3 beds 2 baths1,685 sq. ft.
$179,900Active3 beds 2 baths1,685 sq. ft.689 Mimosa Ct Ct, RED HILL, PA 18076
MLS# PAMC2155760Listed by: THOMAS J MCCABE REALTY LLC $337,900Pending3 beds 3 baths1,800 sq. ft.
$337,900Pending3 beds 3 baths1,800 sq. ft.104 Watercrest Dr, RED HILL, PA 18076
MLS# PAMC2153474Listed by: IRON VALLEY REAL ESTATE LEGACY $415,000Pending4 beds 2 baths2,040 sq. ft.
$415,000Pending4 beds 2 baths2,040 sq. ft.252 Wellington Way, RED HILL, PA 18076
MLS# PAMC2153450Listed by: WESLEY WORKS REAL ESTATE $35,000Active0.08 Acres
$35,000Active0.08 Acres1418-1/5 W Fourth St, RED HILL, PA 18076
MLS# PAMC2123766Listed by: AMO REALTY
