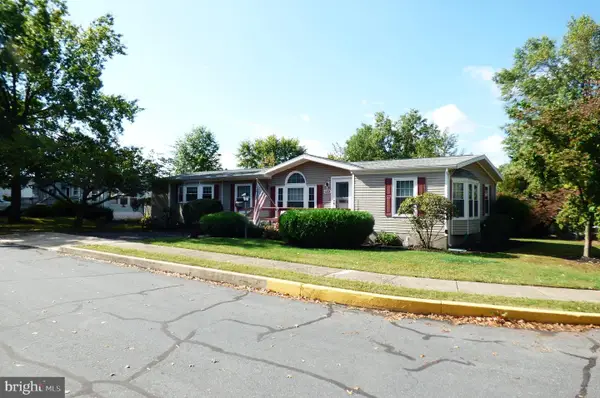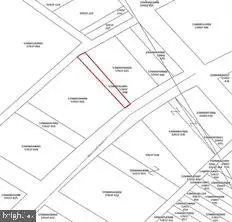252 Wellington Way, Red Hill, PA 18076
Local realty services provided by:ERA Central Realty Group
252 Wellington Way,Red Hill, PA 18076
$415,000
- 4 Beds
- 2 Baths
- 2,040 sq. ft.
- Single family
- Pending
Listed by: sarah g stauffer, beth strickland
Office: wesley works real estate
MLS#:PAMC2153450
Source:BRIGHTMLS
Price summary
- Price:$415,000
- Price per sq. ft.:$203.43
About this home
Located on a quiet street in Red Hill Borough, this two-story Colonial will not disappoint. The living room flows into a formal dining room with access to an expansive and bright sunroom that’s perfect for entertaining or relaxing. There’s plenty of cabinet space in the kitchen, which opens to flex space for an office, playroom, library, or whatever your vision brings. Sit back and unwind in the family room with an updated full bath and outside entrance. Upstairs, you'll find four bedrooms with generous closet space and a second full bath. An unfinished basement contains the laundry area and provides tons of additional storage. The spacious backyard and patio are an outdoor oasis with plenty of room for gardens, play, and privacy. At the end of the property is a large shed. The oversized one-car garage is divided and currently used as a workshop, but can be converted back. An additional parking pad allows space for 4+ cars in the driveway. Close to major routes, schools, restaurants, and within minutes of Green Lane Reservoir Park for year-round outdoor recreation, including boating, picnicking, fishing, and hiking. Schedule your showing today!
Contact an agent
Home facts
- Year built:1973
- Listing ID #:PAMC2153450
- Added:73 day(s) ago
- Updated:November 14, 2025 at 08:40 AM
Rooms and interior
- Bedrooms:4
- Total bathrooms:2
- Full bathrooms:2
- Living area:2,040 sq. ft.
Heating and cooling
- Cooling:Ceiling Fan(s), Ductless/Mini-Split
- Heating:Baseboard - Electric, Electric, Propane - Leased, Wall Unit
Structure and exterior
- Roof:Asphalt, Fiberglass
- Year built:1973
- Building area:2,040 sq. ft.
- Lot area:0.7 Acres
Utilities
- Water:Public
- Sewer:Public Sewer
Finances and disclosures
- Price:$415,000
- Price per sq. ft.:$203.43
- Tax amount:$5,447 (2025)
New listings near 252 Wellington Way
 $169,900Active2 beds 2 baths1,492 sq. ft.
$169,900Active2 beds 2 baths1,492 sq. ft.249 W 4th St, RED HILL, PA 18076
MLS# PAMC2150248Listed by: RE/MAX 440 - PENNSBURG $234,900Pending2 beds 2 baths1,516 sq. ft.
$234,900Pending2 beds 2 baths1,516 sq. ft.406 Mimosa Ct, RED HILL, PA 18076
MLS# PAMC2156152Listed by: THOMAS J MCCABE REALTY LLC $179,900Active3 beds 2 baths1,685 sq. ft.
$179,900Active3 beds 2 baths1,685 sq. ft.689 Mimosa Ct Ct, RED HILL, PA 18076
MLS# PAMC2155760Listed by: THOMAS J MCCABE REALTY LLC $337,900Pending3 beds 3 baths1,800 sq. ft.
$337,900Pending3 beds 3 baths1,800 sq. ft.104 Watercrest Dr, RED HILL, PA 18076
MLS# PAMC2153474Listed by: IRON VALLEY REAL ESTATE LEGACY $35,000Active0.08 Acres
$35,000Active0.08 Acres1418-1/5 W Fourth St, RED HILL, PA 18076
MLS# PAMC2123766Listed by: AMO REALTY
