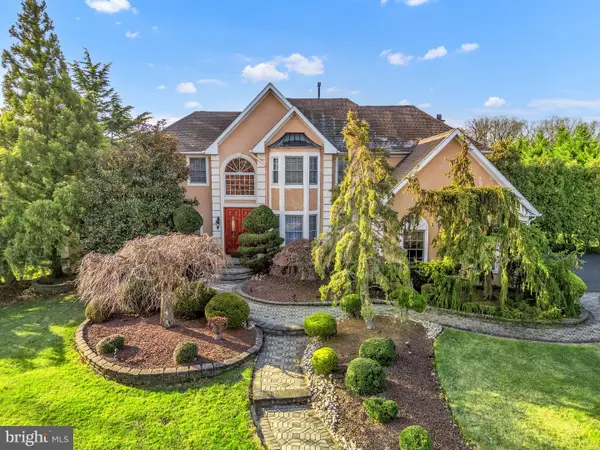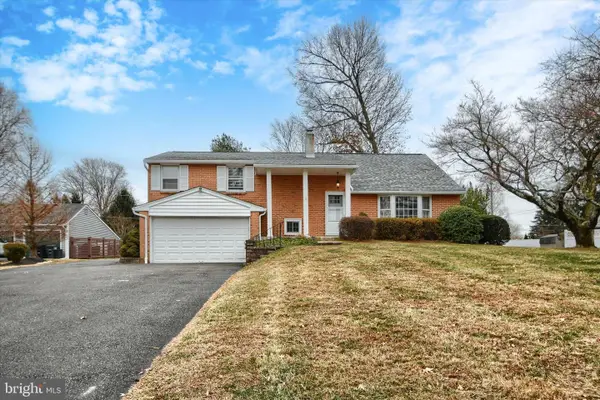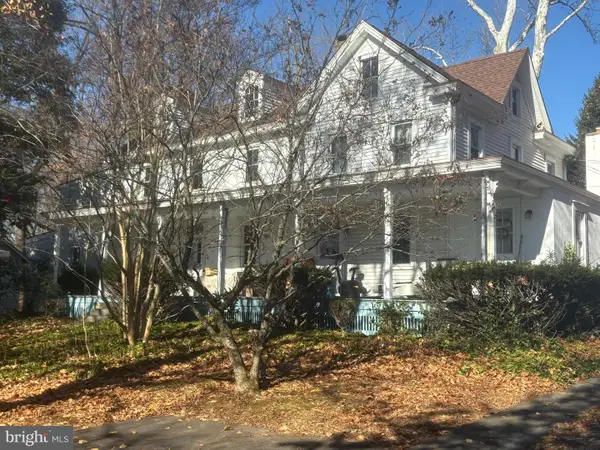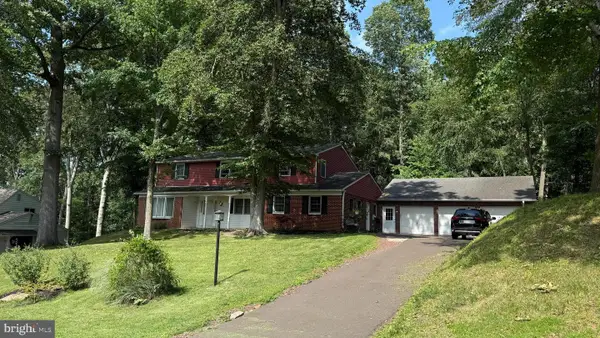249 Twining Ford Rd, Richboro, PA 18954
Local realty services provided by:ERA Byrne Realty
249 Twining Ford Rd,Richboro, PA 18954
$685,000
- 4 Beds
- 3 Baths
- - sq. ft.
- Single family
- Sold
Listed by: david drabot, irene radziewicz
Office: delaware valley realtors
MLS#:PABU2109750
Source:BRIGHTMLS
Sorry, we are unable to map this address
Price summary
- Price:$685,000
About this home
Welcome to a well maintained and affordable single-family home in the Council Rock School District.
Situated on almost one acre and adjacent to open spaces, this home has a number of subtle exterior features including an elevated lot with a striking stone retention wall, covered front porch, a rear paver patio, hundreds of square feet of flower beds, mature trees, a wishing well, extra wide driveway, side entry garage, and a level yard all in a private setting.
This four-bedroom home features an entry foyer with ceramic tile, a double coat closet, main floor private office along with a traditional living room with cherry tone hardwood floors and white solid wood plantation shutters, dining room with cherry tone hardwood floors and white plantation shutters, family room with a propane fireplace, and an updated kitchen. The kitchen can accommodate a breakfast table and chairs. The breakfast space looks out onto the backyard via a large four-bay window.
The second-floor bathrooms have been recently updated and feature a number of accents including oil-rubbed bronze fixtures, Travertine tile, custom designed solid wood vanities with ceramic tops, recessed lighting, and a frameless glass shower enclosure.
Most of the main and second floor interior doors have been replaced with six panel solid wood doors.
The basement level is finished with drywall ceilings, engineered wood flooring, and recessed lighting. Utility spaces are nicely concealed and can be used to supplement the four existing storage areas.
The heating system consists of a Lennox heat pump with supplemental basement heating in the foyer, office, laundry room, all bathrooms, and the basement. The heat pump has been maintained by a reputable HVAC firm. Documentation is available.
The oversized garage features an array of floor to ceiling storage cabinets. The roof features GAF Timberline HD architectural shingles with roof vents on all slopes.
The property is a five-minute drive to shopping, the Richboro Post Office, a variety of banks, recreation venues, and an array of medical providers all while retaining a private park-like feel. Biking or walking to Tyler State Park is very doable directly via Twining Ford Road.
NOTE: Seller is a licensed residential real estate agent.
Contact an agent
Home facts
- Year built:1973
- Listing ID #:PABU2109750
- Added:42 day(s) ago
- Updated:January 01, 2026 at 06:55 AM
Rooms and interior
- Bedrooms:4
- Total bathrooms:3
- Full bathrooms:2
- Half bathrooms:1
Heating and cooling
- Cooling:Central A/C
- Heating:Baseboard - Electric, Electric, Heat Pump(s), Programmable Thermostat, Propane - Leased
Structure and exterior
- Roof:Architectural Shingle
- Year built:1973
Utilities
- Water:Public
- Sewer:Public Sewer
Finances and disclosures
- Price:$685,000
- Tax amount:$6,423 (2025)
New listings near 249 Twining Ford Rd
 $1,159,900Pending5 beds 4 baths5,761 sq. ft.
$1,159,900Pending5 beds 4 baths5,761 sq. ft.134 Nottingham Dr, RICHBORO, PA 18954
MLS# PABU2110558Listed by: ELITE REALTY GROUP UNL. INC. $499,900Pending4 beds 2 baths2,015 sq. ft.
$499,900Pending4 beds 2 baths2,015 sq. ft.246 Holly Hill Rd, RICHBORO, PA 18954
MLS# PABU2110516Listed by: IRON VALLEY REAL ESTATE LEGACY- Coming Soon
 $799,000Coming Soon4 beds 3 baths
$799,000Coming Soon4 beds 3 baths1304 2nd Street Pike, RICHBORO, PA 18954
MLS# PABU2109990Listed by: CROSSROADS REALTY SERVICES  $624,900Pending4 beds 3 baths2,220 sq. ft.
$624,900Pending4 beds 3 baths2,220 sq. ft.1215 Temperance Ln, RICHBORO, PA 18954
MLS# PABU2109320Listed by: RE/MAX PROPERTIES - NEWTOWN $1,099,900Active4 beds 3 baths3,076 sq. ft.
$1,099,900Active4 beds 3 baths3,076 sq. ft.67 Lenape Rd, RICHBORO, PA 18954
MLS# PABU2109292Listed by: ELITE REALTY GROUP UNL. INC. $729,999Pending5 beds 3 baths3,695 sq. ft.
$729,999Pending5 beds 3 baths3,695 sq. ft.28 Peter Dr, RICHBORO, PA 18954
MLS# PABU2109126Listed by: KELLER WILLIAMS REAL ESTATE-DOYLESTOWN $739,000Pending4 beds 3 baths2,884 sq. ft.
$739,000Pending4 beds 3 baths2,884 sq. ft.98 Twigkenham Dr, RICHBORO, PA 18954
MLS# PABU2107832Listed by: KELLER WILLIAMS REAL ESTATE - NEWTOWN $569,900Pending3 beds 2 baths1,755 sq. ft.
$569,900Pending3 beds 2 baths1,755 sq. ft.64 Legacy Oaks Dr, RICHBORO, PA 18954
MLS# PABU2107712Listed by: MISH REALTY LLC $779,999Pending5 beds 3 baths3,402 sq. ft.
$779,999Pending5 beds 3 baths3,402 sq. ft.168 Lehigh Dr, RICHBORO, PA 18954
MLS# PABU2100162Listed by: DAN REALTY $1,250,000Active4 beds 3 baths3,596 sq. ft.
$1,250,000Active4 beds 3 baths3,596 sq. ft.52 Paisley Rd, RICHBORO, PA 18954
MLS# PABU2097990Listed by: BHHS FOX & ROACH -YARDLEY/NEWTOWN
