301 Maple St, RICHLAND, PA 17087
Local realty services provided by:ERA Byrne Realty
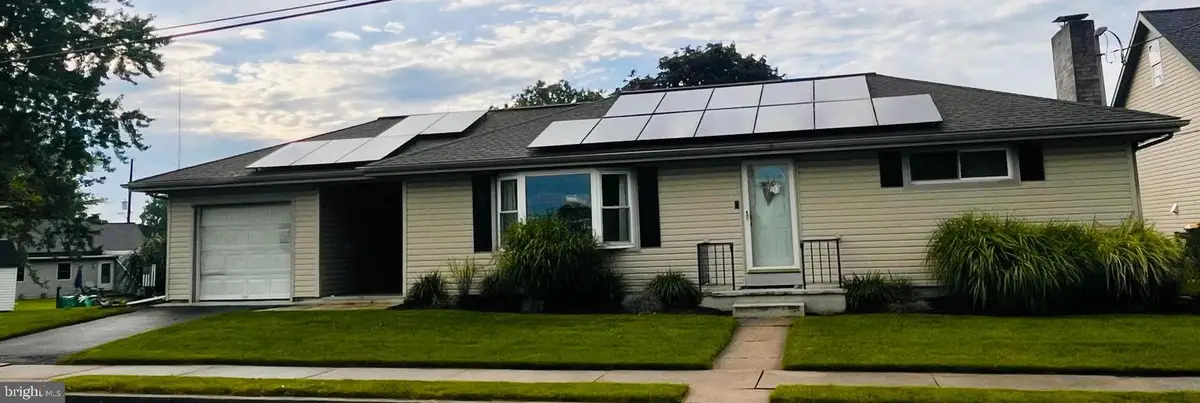
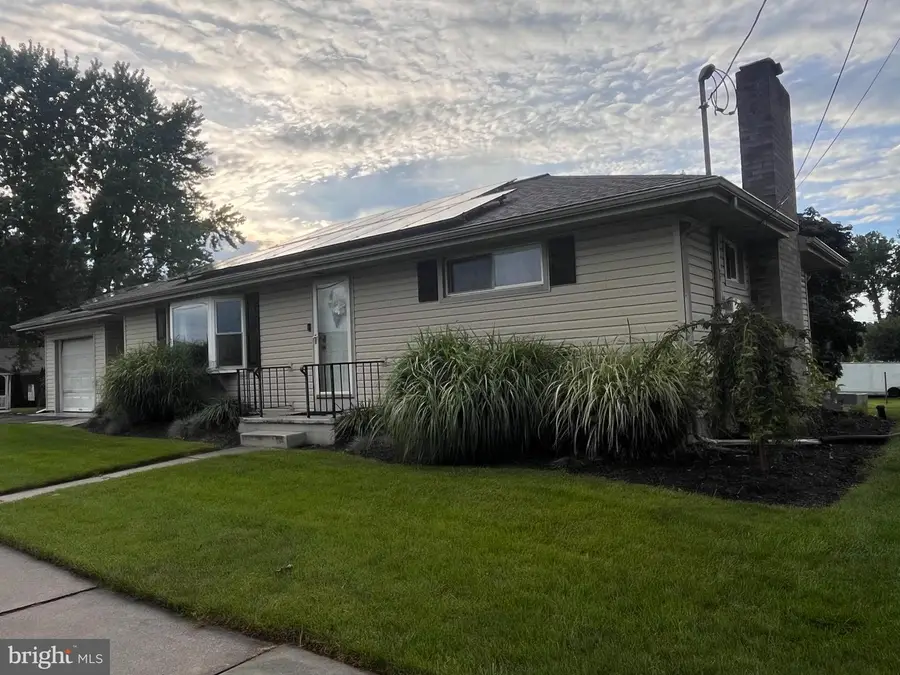
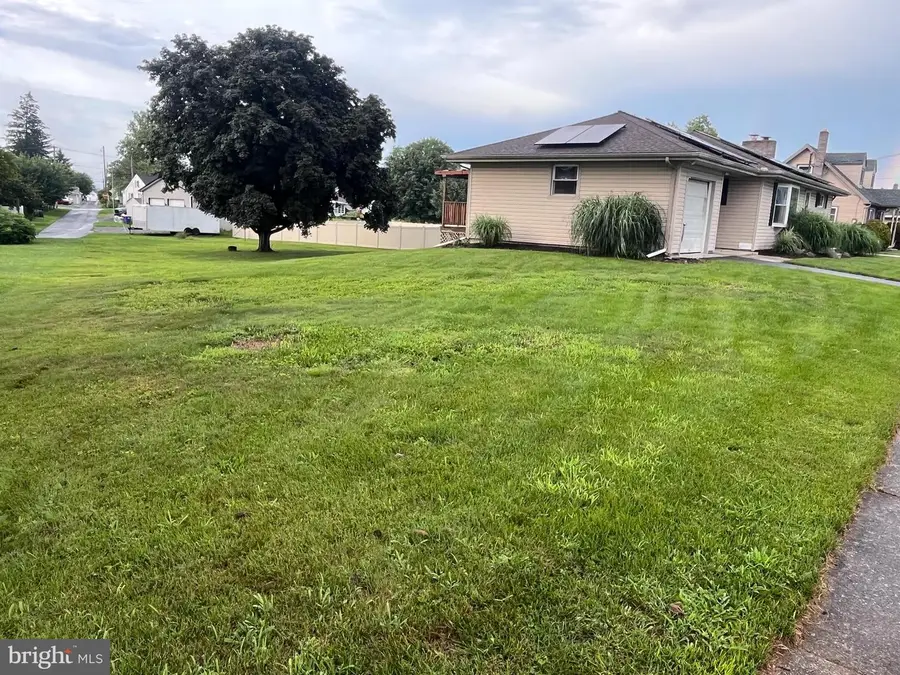
301 Maple St,RICHLAND, PA 17087
$275,000
- 2 Beds
- 1 Baths
- 1,420 sq. ft.
- Single family
- Pending
Listed by:ashley nicole gerz
Office:realty one group unlimited
MLS#:PALN2021736
Source:BRIGHTMLS
Price summary
- Price:$275,000
- Price per sq. ft.:$193.66
About this home
Charming 2-Bedroom Rancher with Open Floor Plan in Richland – $275,000
2 Beds • 1 Bath • 1-Car Garage • Partially Finished Basement
Welcome to this updated 2-bedroom, 1-bath ranch-style home located in the quiet, friendly town of Richland in Lebanon County. Offering a great mix of completed updates and room for finishing touches, this home is full of potential and ready for your personal touch.
Step into an open, inviting floor plan where the living area flows into a beautifully refreshed kitchen featuring new cabinetry, countertops, and a cozy dining space. Refinished hardwood floors run throughout, adding warmth and character to the main level.
The bathroom has been tastefully updated with a walk-in shower, modern vanity, and stylish finishes. Both bedrooms are conveniently located on the main floor, making one-level living a breeze.
A welcoming front patio opens into a bright mudroom with access to the attached one-car garage and back porch. Enjoy outdoor living on the rear deck overlooking the spacious backyard—ideal for relaxing, gardening, or entertaining.
The partially finished basement adds even more value, offering space for a home gym, media room, or workshop. While much of the heavy lifting has been done, a few finishing touches remain, giving you the opportunity to make it your own.
✨ Highlights:
Open-concept layout with hardwood floors
Updated kitchen & bath
Spacious backyard with rear deck
Mudroom entry + attached garage
Partially finished basement with Bilco doors
Great opportunity to add value with final touches
Whether you're a first-time buyer, downsizing, or looking for a home with potential to personalize, this charming rancher is a fantastic find in a peaceful community.
*Solar panels are leased. Lease agreement is available upon request.
Contact an agent
Home facts
- Year built:1955
- Listing Id #:PALN2021736
- Added:30 day(s) ago
- Updated:August 15, 2025 at 07:30 AM
Rooms and interior
- Bedrooms:2
- Total bathrooms:1
- Full bathrooms:1
- Living area:1,420 sq. ft.
Heating and cooling
- Cooling:Central A/C
- Heating:Forced Air, Oil
Structure and exterior
- Year built:1955
- Building area:1,420 sq. ft.
- Lot area:0.36 Acres
Utilities
- Water:Public
- Sewer:Public Sewer
Finances and disclosures
- Price:$275,000
- Price per sq. ft.:$193.66
- Tax amount:$3,737 (2025)
New listings near 301 Maple St
- New
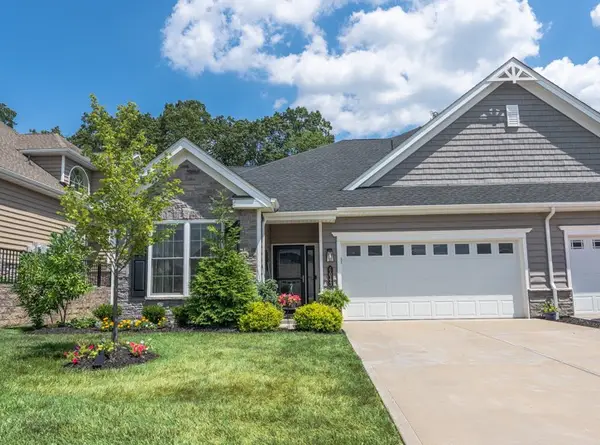 $549,900Active3 beds 3 baths2,236 sq. ft.
$549,900Active3 beds 3 baths2,236 sq. ft.6043 Liberty Blvd, Richland, PA 15044
MLS# 1716596Listed by: KELLER WILLIAMS REALTY - Open Sun, 12 to 2pmNew
 $275,000Active3 beds 3 baths1,524 sq. ft.
$275,000Active3 beds 3 baths1,524 sq. ft.512 Carters Grove Drive, Richland, PA 15044
MLS# 1715824Listed by: COMPASS PENNSYLVANIA, LLC - New
 $274,999Active4 beds 3 baths2,328 sq. ft.
$274,999Active4 beds 3 baths2,328 sq. ft.28 Rehrersburg Rd, RICHLAND, PA 17087
MLS# PABK2061268Listed by: RE/MAX OF READING - Open Sun, 1 to 3pmNew
 $539,500Active4 beds 3 baths2,818 sq. ft.
$539,500Active4 beds 3 baths2,818 sq. ft.1042 Beacon Hill Road, Richland, PA 15044
MLS# 1715515Listed by: BERKSHIRE HATHAWAY THE PREFERRED REALTY - New
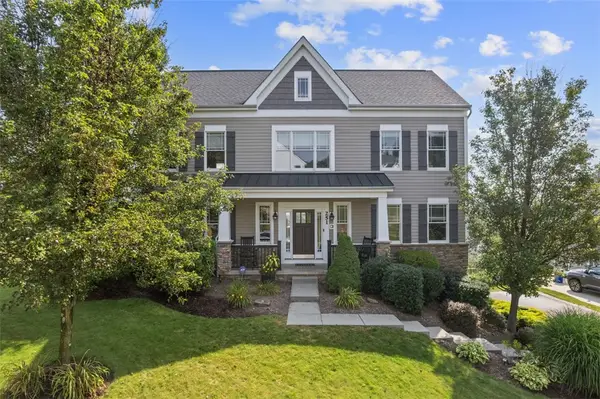 $689,900Active4 beds 4 baths
$689,900Active4 beds 4 baths251 Estates Drive, Richland, PA 15044
MLS# 1714807Listed by: BERKSHIRE HATHAWAY THE PREFERRED REALTY  $824,900Pending5 beds 4 baths3,510 sq. ft.
$824,900Pending5 beds 4 baths3,510 sq. ft.203 Royal Doulton Ct, Richland, PA 15044
MLS# 1714859Listed by: COLDWELL BANKER REALTY $469,900Pending4 beds 3 baths
$469,900Pending4 beds 3 baths1523 Mountainview Dr, Richland, PA 15044
MLS# 1714312Listed by: COLDWELL BANKER REALTY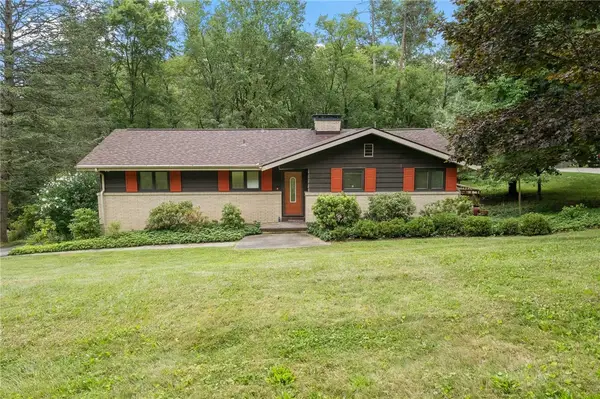 $295,000Pending3 beds 2 baths1,316 sq. ft.
$295,000Pending3 beds 2 baths1,316 sq. ft.603 Greenspring Dr, Richland, PA 15044
MLS# 1713722Listed by: KELLER WILLIAMS REALTY $325,000Active3 beds 2 baths1,740 sq. ft.
$325,000Active3 beds 2 baths1,740 sq. ft.5403 Hardt Rd, Richland, PA 15044
MLS# 1713856Listed by: RE/MAX SELECT REALTY $949,900Active5 beds 5 baths4,050 sq. ft.
$949,900Active5 beds 5 baths4,050 sq. ft.503 Kyle Ct, Richland, PA 15044
MLS# 1713485Listed by: HOWARD HANNA REAL ESTATE SERVICES
