171 Larrabee Way, ROYERSFORD, PA 19468
Local realty services provided by:ERA Cole Realty
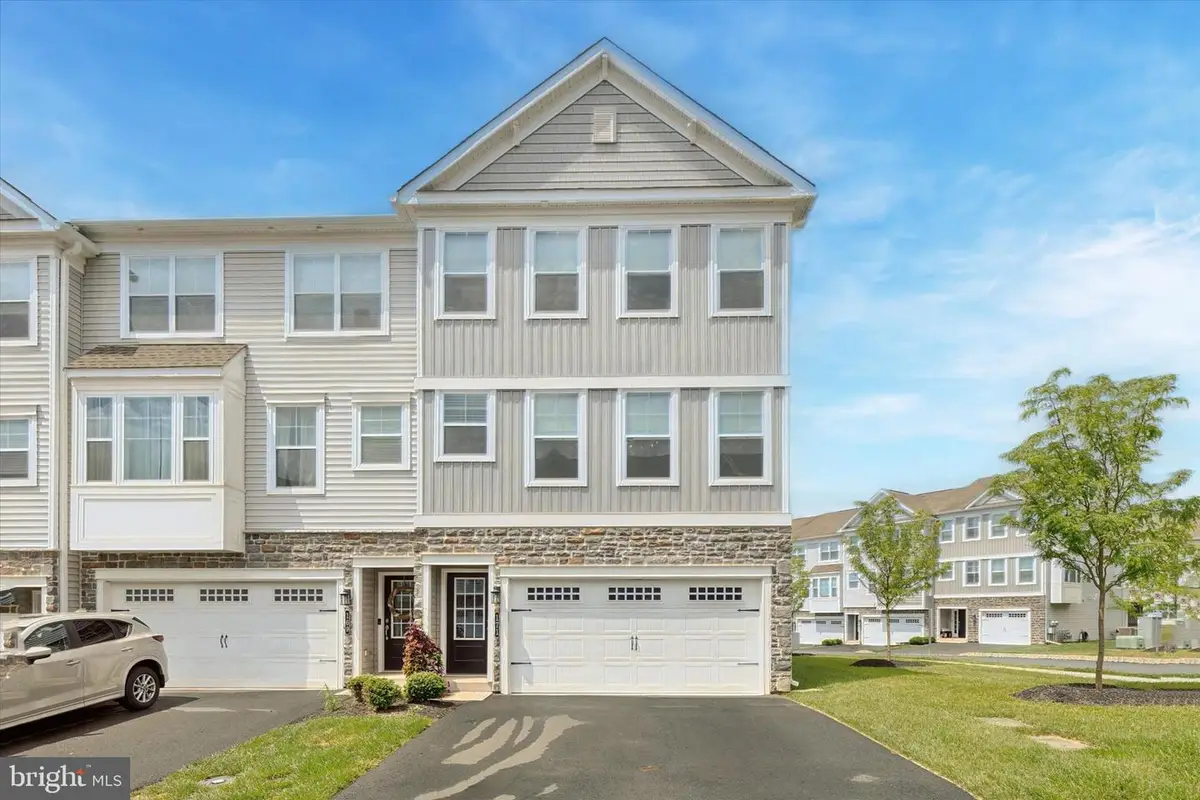
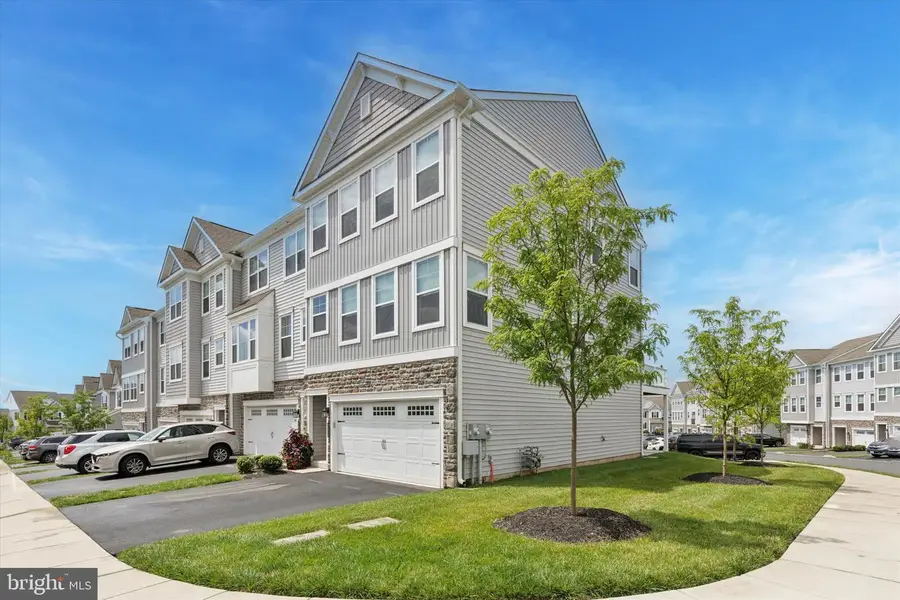
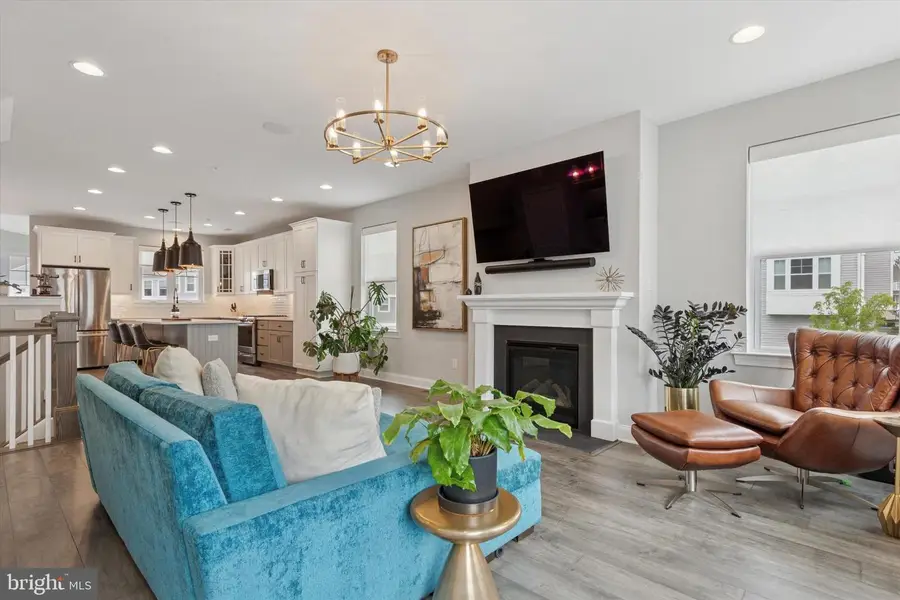
171 Larrabee Way,ROYERSFORD, PA 19468
$575,000
- 3 Beds
- 3 Baths
- 2,318 sq. ft.
- Townhouse
- Pending
Listed by:tara a garrison
Office:keller williams real estate-horsham
MLS#:PAMC2148912
Source:BRIGHTMLS
Price summary
- Price:$575,000
- Price per sq. ft.:$248.06
- Monthly HOA dues:$149
About this home
Welcome to this absolutely stunning, 3-bedroom, 2.5-bath townhome in the desirable Everleigh community, located within the award-winning Spring-Ford Area School District. From the moment you step inside, you’ll be impressed by the open floor plan, soaring ceilings, and warm neutral tones that create a bright and inviting atmosphere. The spacious living room features a cozy gas fireplace, a stylish dry bar, and plenty of natural light — perfect for both relaxing and entertaining. The gourmet eat-in kitchen is a true showstopper, boasting quartz countertops, stainless steel appliances, a custom tile backsplash, recessed and task lighting, an oversized island with seating, abundant soft close cabinetry, and a large pantry. Every detail has been thoughtfully designed for both beauty and functionality. Additional upgrades include custom lighting and fixtures, designer flooring, ceiling fans, and stylish window treatments. Smart home features like Sonos in-ceiling speakers, and Lutron smart switches and shades elevate the home’s convenience and tech appeal. Enjoy your morning coffee in the Sunroom, which opens to a 10x10 Trex deck — perfect for grilling or soaking up the sun. Upstairs, the exquisite primary suite offers a walk-in closet and a spa-like en-suite bathroom with dual vanities and a glass-enclosed shower with custom tile. Two additional well-sized bedrooms share a modern full bath with a tub. A conveniently located laundry area completes this level. The finished lower level offers flexible space ideal for a home office, gym, or playroom, with large windows and sliding glass doors that lead to the rear patio. From here, access the attached 2-car garage with ample room for storage. Ideally located just minutes from Route 422, the Philadelphia Premium Outlets, local shopping, restaurants, Limerick Community Park, and scenic walking trails — this meticulously maintained home truly offers comfort, style, and a prime location.
Contact an agent
Home facts
- Year built:2021
- Listing Id #:PAMC2148912
- Added:21 day(s) ago
- Updated:August 15, 2025 at 07:30 AM
Rooms and interior
- Bedrooms:3
- Total bathrooms:3
- Full bathrooms:2
- Half bathrooms:1
- Living area:2,318 sq. ft.
Heating and cooling
- Cooling:Central A/C
- Heating:Forced Air, Natural Gas
Structure and exterior
- Roof:Architectural Shingle
- Year built:2021
- Building area:2,318 sq. ft.
- Lot area:0.02 Acres
Utilities
- Water:Public
- Sewer:Public Sewer
Finances and disclosures
- Price:$575,000
- Price per sq. ft.:$248.06
- Tax amount:$6,560 (2024)
New listings near 171 Larrabee Way
- New
 $550,000Active3 beds 3 baths2,875 sq. ft.
$550,000Active3 beds 3 baths2,875 sq. ft.4 Dusseldorf Dr, ROYERSFORD, PA 19468
MLS# PAMC2151708Listed by: RE/MAX CENTRE REALTORS - New
 $339,900Active3 beds 2 baths1,540 sq. ft.
$339,900Active3 beds 2 baths1,540 sq. ft.152 Roboda Blvd, ROYERSFORD, PA 19468
MLS# PAMC2151668Listed by: HOMESTARR REALTY - New
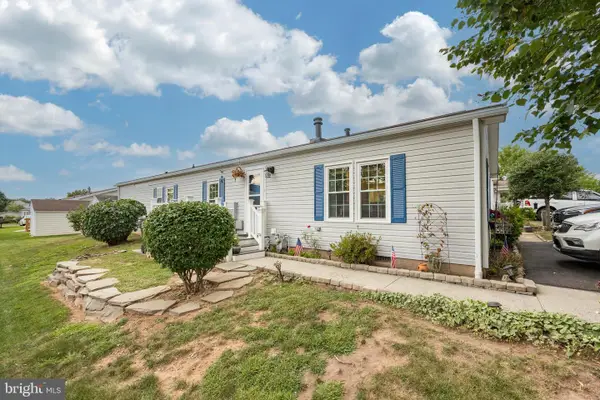 $220,000Active3 beds 2 baths1,680 sq. ft.
$220,000Active3 beds 2 baths1,680 sq. ft.103 Lilac Pl, ROYERSFORD, PA 19468
MLS# PAMC2151600Listed by: SPRINGER REALTY GROUP - New
 $549,900Active4 beds 3 baths2,268 sq. ft.
$549,900Active4 beds 3 baths2,268 sq. ft.24 Cheyenne Rd, ROYERSFORD, PA 19468
MLS# PAMC2149104Listed by: COMPASS PENNSYLVANIA, LLC - Coming SoonOpen Sat, 9 to 11am
 $315,000Coming Soon3 beds 1 baths
$315,000Coming Soon3 beds 1 baths43 Oak Ln, ROYERSFORD, PA 19468
MLS# PAMC2150724Listed by: KELLER WILLIAMS REALTY DEVON-WAYNE - Open Sun, 12 to 2pmNew
 $419,900Active3 beds 2 baths1,264 sq. ft.
$419,900Active3 beds 2 baths1,264 sq. ft.812 Mennonite Rd, ROYERSFORD, PA 19468
MLS# PAMC2150198Listed by: FREESTYLE REAL ESTATE LLC - Open Fri, 4 to 6:30pmNew
 $524,900Active3 beds 3 baths1,849 sq. ft.
$524,900Active3 beds 3 baths1,849 sq. ft.646 Elm St, ROYERSFORD, PA 19468
MLS# PAMC2151376Listed by: KELLER WILLIAMS REALTY GROUP - New
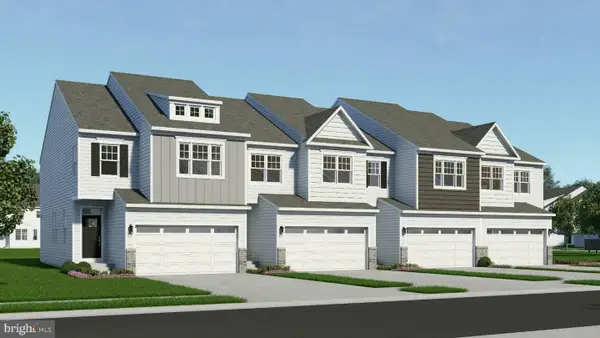 $509,990Active3 beds 3 baths1,700 sq. ft.
$509,990Active3 beds 3 baths1,700 sq. ft.1 Alderwood Ln, ROYERSFORD, PA 19468
MLS# PAMC2151400Listed by: WINDTREE REAL ESTATE - Open Sat, 12 to 2pmNew
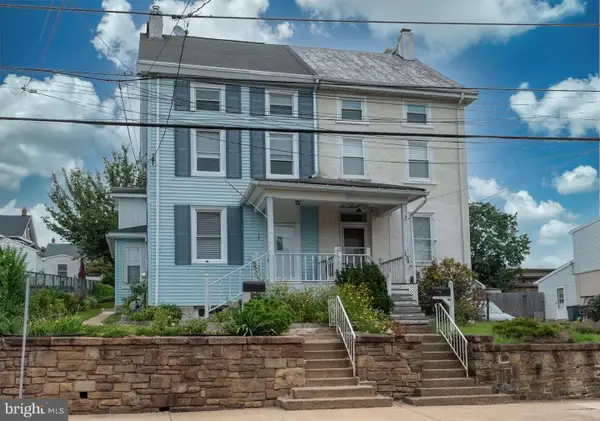 $325,000Active4 beds 1 baths1,754 sq. ft.
$325,000Active4 beds 1 baths1,754 sq. ft.122 2nd Ave, ROYERSFORD, PA 19468
MLS# PAMC2150490Listed by: KELLER WILLIAMS REALTY GROUP - Coming Soon
 $775,000Coming Soon4 beds 3 baths
$775,000Coming Soon4 beds 3 baths616 Crosshill Rd, ROYERSFORD, PA 19468
MLS# PAMC2150542Listed by: RE/MAX ACHIEVERS-COLLEGEVILLE
