226 Fairfield Cir W, ROYERSFORD, PA 19468
Local realty services provided by:ERA Martin Associates
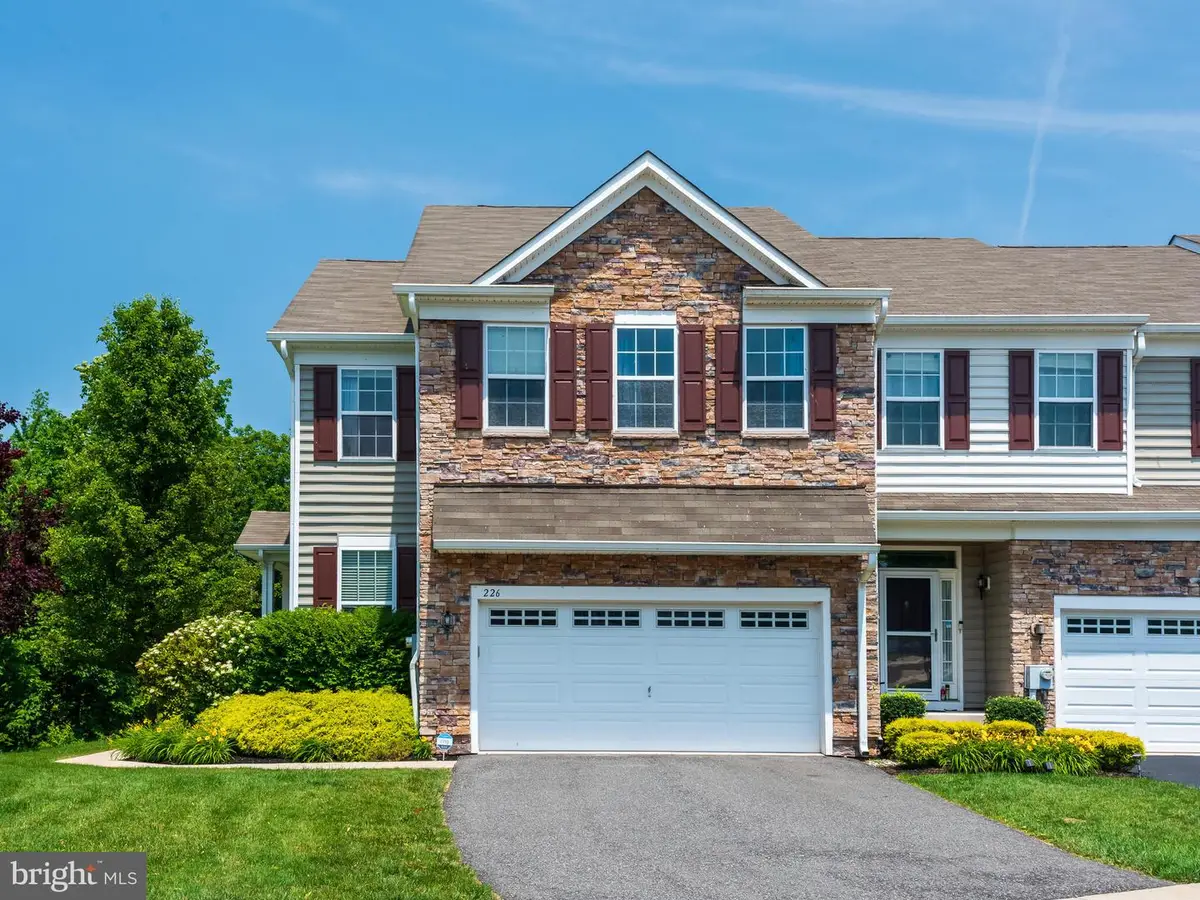
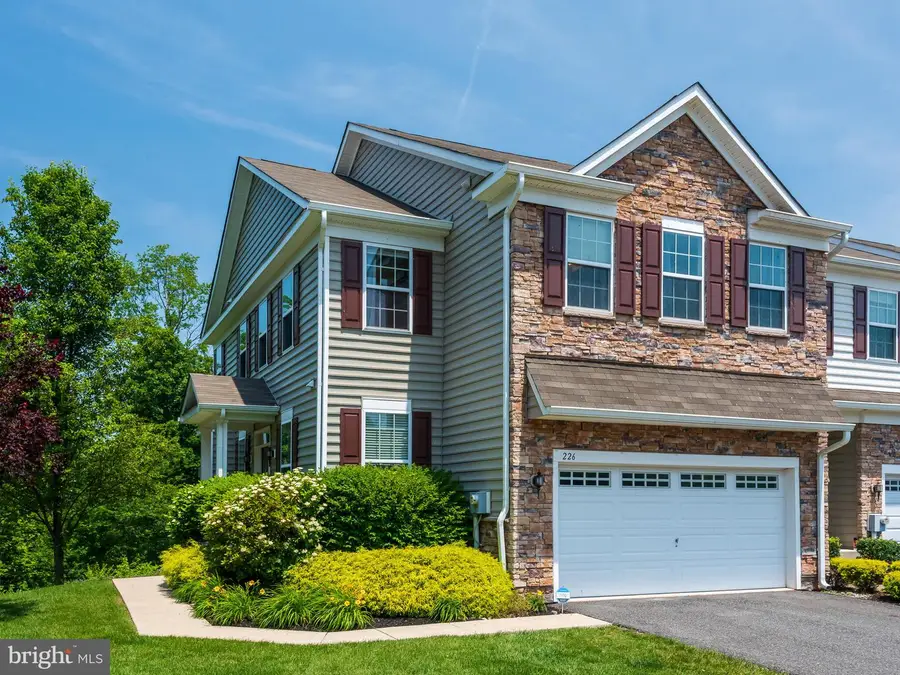
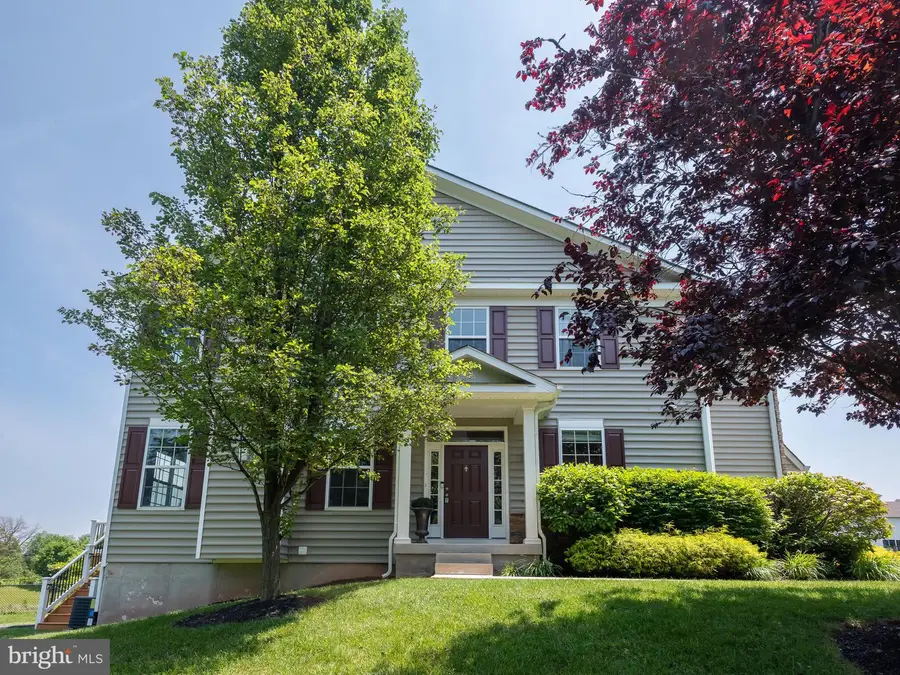
226 Fairfield Cir W,ROYERSFORD, PA 19468
$568,000
- 3 Beds
- 4 Baths
- 2,623 sq. ft.
- Townhouse
- Pending
Listed by:marie e dezarate
Office:re/max main line - devon
MLS#:PAMC2143276
Source:BRIGHTMLS
Price summary
- Price:$568,000
- Price per sq. ft.:$216.55
- Monthly HOA dues:$223
About this home
Welcome to this attractive end unit that offers an abundance of space, exterior has stone accents, established landscaping with underground irrigation sprinklers, and private backyard views of the woods make this unit stand out. As you step inside, you'll be greeted by the timeless beauty of beautiful 5" hand scraped hickory hardwood plank floors that flow throughout the main living area. These stunning floors not only add warmth and character but also create a seamless transition between rooms, enhancing the overall flow and aesthetic appeal of the home. The seamless integration of the living room, dining area, and kitchen creates a versatile space that allows for effortless interaction and connection with family and guests. Enjoy the perks of being an end unit, with additional windows that allow an abundance of light plus recessed lighting throughout. Gas fireplace for ambiance and warmth will be enjoyed no matter where you are on the main floor. The kitchen has impressive tall cabinets made of maple adding a touch of elegance, they also offer extra storage to organize your culinary essentials. Enhancing the kitchen's allure are the beautiful granite countertops with and a long peninsula to comfortably seat, five guests. Stainless appliances include a refrigerator(2021), dishwasher (2025), microwave, and range with 5 burner gas stove. Garbage disposal. Large pantry. The dining area has a glass slider to the deck(2017), enjoy barbecues, dining al fresco or just relaxing on the composite, maintenance free deck. Additional features on the main floor are a double coat closet and a powder room. Upstairs offers a large primary bedroom with a large walk-in closet, ceiling fan, and two walls of windows. The primary bath is beautiful with a 5 ft walk-in shower that is surrounded by custom tile and a full bench, sizable vanity with double sink, tile floor. 2 additional bedrooms with ceiling fans and double closets. Jack and Jill bathroom with large vanity, tub with tile surround, and a window. Upstairs laundry includes shelving. The second level hallway features a full size linen closet and a great little bonus space for a desk or little office. The finished basement features a custom granite bar, with custom millwork and ceramic tile flooring (2018). The full bathroom features a glass enclosed shower with custom tile surround. The finished basement is partitioned by dual pocket doors, making it perfect for two separate sections to be used as private office space or bedroom, and second space for a media room or play area. Both sections have ceiling fans. The recessed lighting, and large windows make this space so comfortable with lots of light. The hot water heater was replaced (2024). 2 car garage with opener and driveway for 2 additional cars. Low monthly HOA of $223. This home is located in the award winning Spring Ford School District, minutes away from 422, 100, and 73, close to King of Prussia Mall, Sanatoga Outlets and Providence Town Center. Welcome home!
Contact an agent
Home facts
- Year built:2015
- Listing Id #:PAMC2143276
- Added:68 day(s) ago
- Updated:August 15, 2025 at 07:30 AM
Rooms and interior
- Bedrooms:3
- Total bathrooms:4
- Full bathrooms:3
- Half bathrooms:1
- Living area:2,623 sq. ft.
Heating and cooling
- Cooling:Central A/C
- Heating:Forced Air, Natural Gas
Structure and exterior
- Roof:Pitched, Shingle
- Year built:2015
- Building area:2,623 sq. ft.
- Lot area:0.03 Acres
Schools
- High school:SPRING-FORD SENIOR
- Middle school:SPRING-FORD INTERMEDIATESCHOOL 5TH-6TH
- Elementary school:ROYERSFORD
Utilities
- Water:Public
- Sewer:Public Sewer
Finances and disclosures
- Price:$568,000
- Price per sq. ft.:$216.55
- Tax amount:$6,940 (2025)
New listings near 226 Fairfield Cir W
- New
 $550,000Active3 beds 3 baths2,875 sq. ft.
$550,000Active3 beds 3 baths2,875 sq. ft.4 Dusseldorf Dr, ROYERSFORD, PA 19468
MLS# PAMC2151708Listed by: RE/MAX CENTRE REALTORS - New
 $339,900Active3 beds 2 baths1,540 sq. ft.
$339,900Active3 beds 2 baths1,540 sq. ft.152 Roboda Blvd, ROYERSFORD, PA 19468
MLS# PAMC2151668Listed by: HOMESTARR REALTY - New
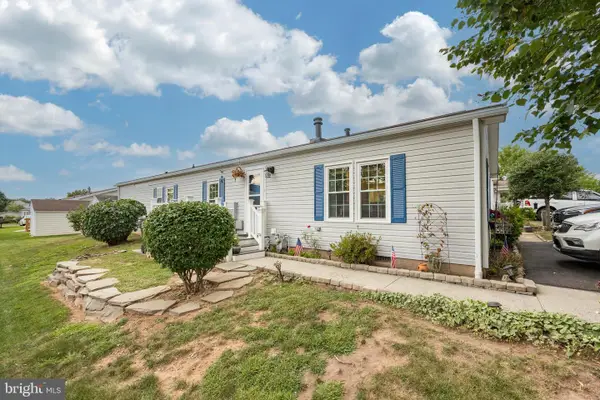 $220,000Active3 beds 2 baths1,680 sq. ft.
$220,000Active3 beds 2 baths1,680 sq. ft.103 Lilac Pl, ROYERSFORD, PA 19468
MLS# PAMC2151600Listed by: SPRINGER REALTY GROUP - New
 $549,900Active4 beds 3 baths2,268 sq. ft.
$549,900Active4 beds 3 baths2,268 sq. ft.24 Cheyenne Rd, ROYERSFORD, PA 19468
MLS# PAMC2149104Listed by: COMPASS PENNSYLVANIA, LLC - Coming SoonOpen Sat, 9 to 11am
 $315,000Coming Soon3 beds 1 baths
$315,000Coming Soon3 beds 1 baths43 Oak Ln, ROYERSFORD, PA 19468
MLS# PAMC2150724Listed by: KELLER WILLIAMS REALTY DEVON-WAYNE - Open Sun, 12 to 2pmNew
 $419,900Active3 beds 2 baths1,264 sq. ft.
$419,900Active3 beds 2 baths1,264 sq. ft.812 Mennonite Rd, ROYERSFORD, PA 19468
MLS# PAMC2150198Listed by: FREESTYLE REAL ESTATE LLC - Open Fri, 4 to 6:30pmNew
 $524,900Active3 beds 3 baths1,849 sq. ft.
$524,900Active3 beds 3 baths1,849 sq. ft.646 Elm St, ROYERSFORD, PA 19468
MLS# PAMC2151376Listed by: KELLER WILLIAMS REALTY GROUP - New
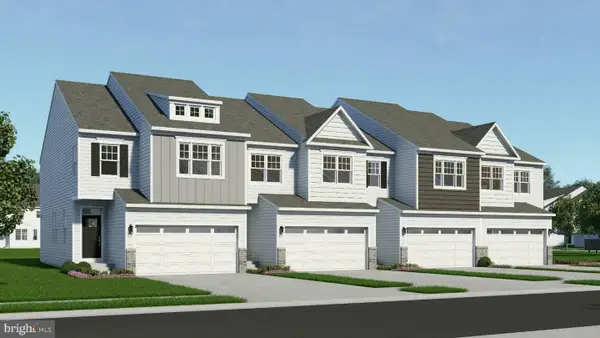 $509,990Active3 beds 3 baths1,700 sq. ft.
$509,990Active3 beds 3 baths1,700 sq. ft.1 Alderwood Ln, ROYERSFORD, PA 19468
MLS# PAMC2151400Listed by: WINDTREE REAL ESTATE - Open Sat, 12 to 2pmNew
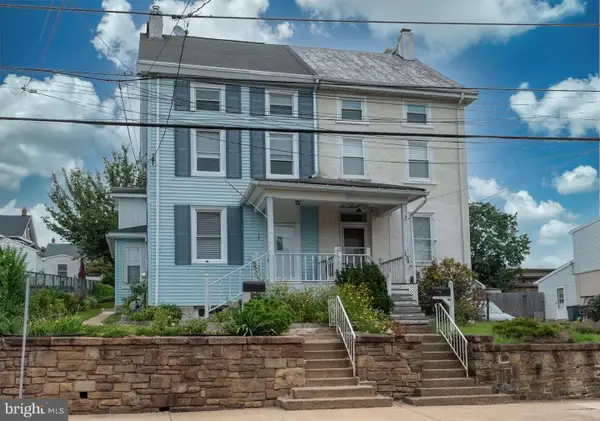 $325,000Active4 beds 1 baths1,754 sq. ft.
$325,000Active4 beds 1 baths1,754 sq. ft.122 2nd Ave, ROYERSFORD, PA 19468
MLS# PAMC2150490Listed by: KELLER WILLIAMS REALTY GROUP - Coming Soon
 $775,000Coming Soon4 beds 3 baths
$775,000Coming Soon4 beds 3 baths616 Crosshill Rd, ROYERSFORD, PA 19468
MLS# PAMC2150542Listed by: RE/MAX ACHIEVERS-COLLEGEVILLE
