3 Lenape Cir, ROYERSFORD, PA 19468
Local realty services provided by:ERA Statewide Realty
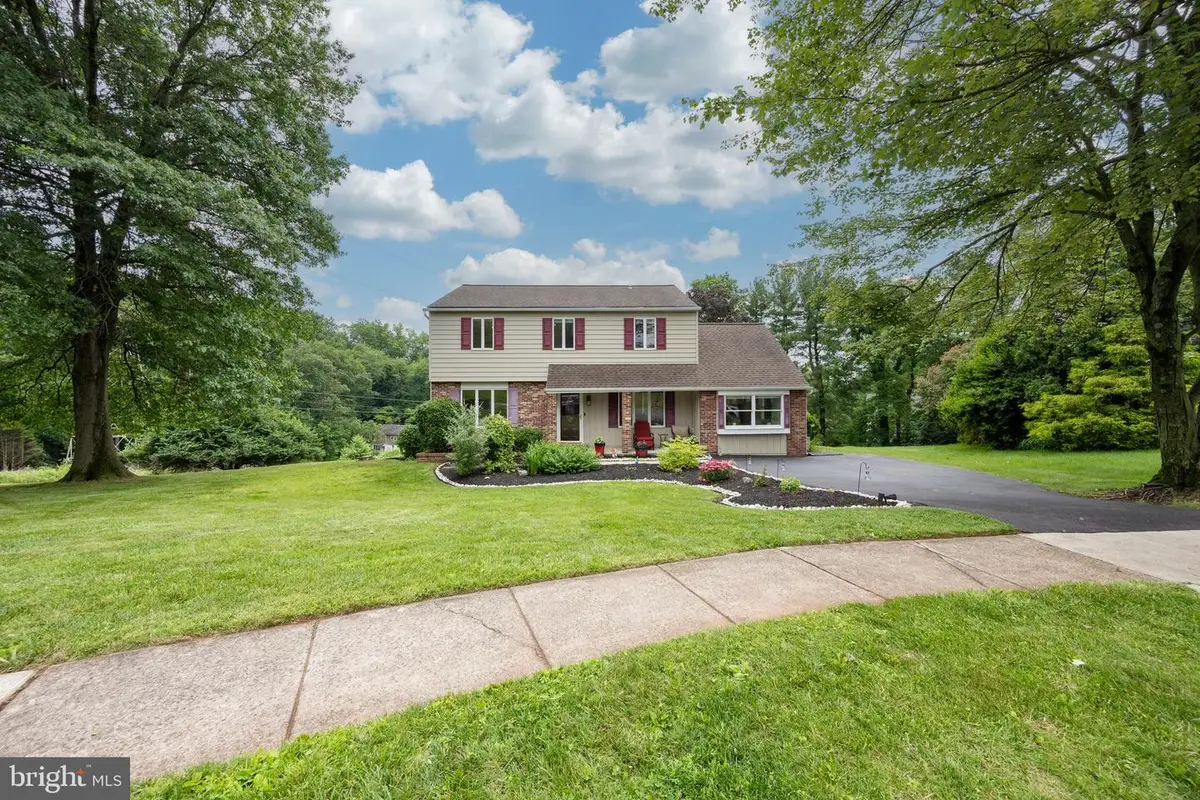
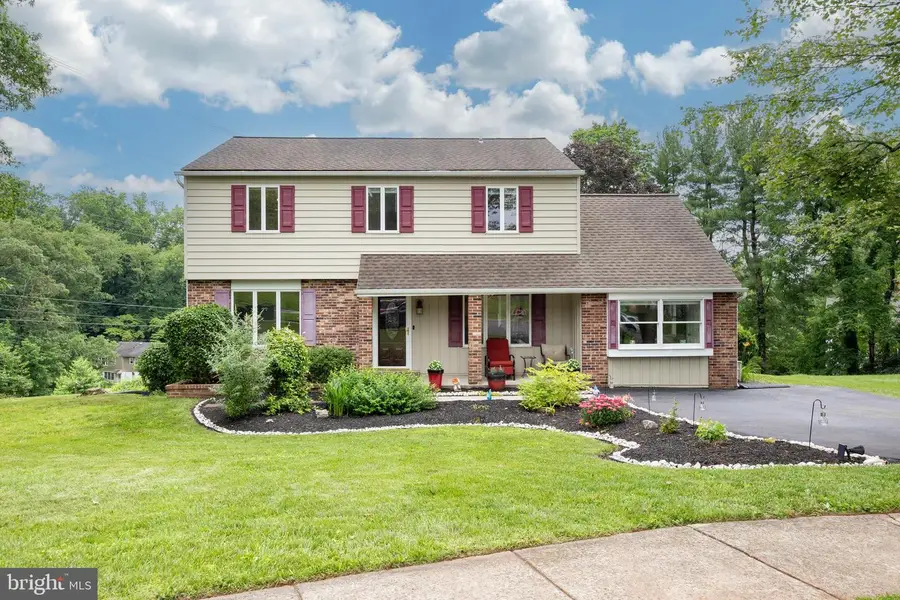
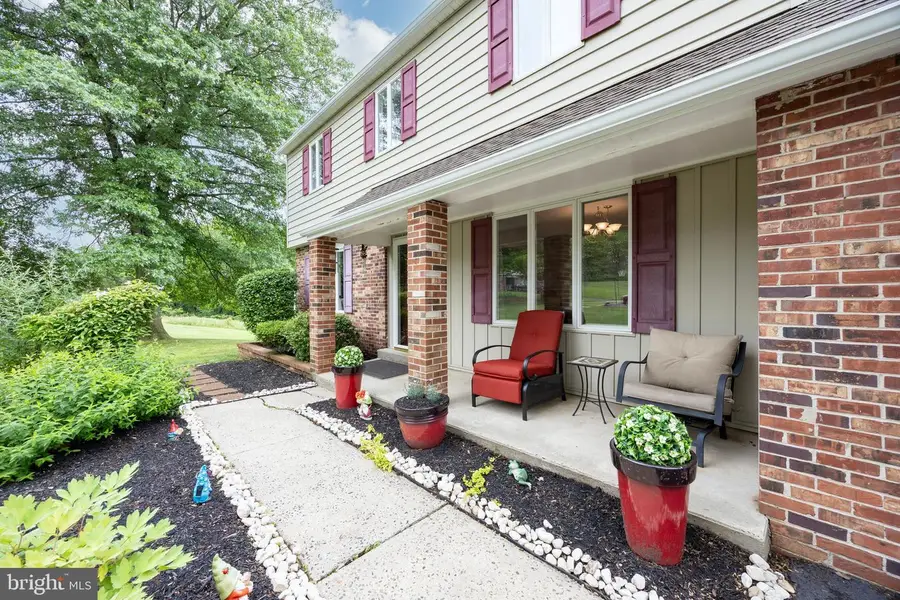
3 Lenape Cir,ROYERSFORD, PA 19468
$545,000
- 4 Beds
- 4 Baths
- 3,147 sq. ft.
- Single family
- Pending
Listed by:mallory chuck
Office:keller williams realty group
MLS#:PAMC2144810
Source:BRIGHTMLS
Price summary
- Price:$545,000
- Price per sq. ft.:$173.18
About this home
Welcome to your dream home in the sought-after Mingo neighborhood! Nestled on a peaceful cul-de-sac, this beautiful home offers space, charm, and flexibility for today’s lifestyle. Boasting 4 generously sized bedrooms, 2 full baths, 2 half baths, and a thoughtfully designed addition, this home is perfect for entertaining, relaxing, and everything in between. Step into a classic center-hall Colonial layout, featuring hardwood floors that flow through both the formal living room to the left and the formal dining room to the right. The oversized eat-in kitchen is the heart of the home, featuring real wood cabinetry, stainless steel appliances, a pantry, and ample space for gatherings. Adjacent to the kitchen is the cozy family room with a wood-burning fireplace, brick accent wall, and sliding glass doors leading to a Trex deck with solar lighting, perfect for relaxing or entertaining. Just off the family room is a conveniently located half bath with modern upgrades. Beyond the kitchen lies a major bonus: what was once a garage is now part of a large addition, adding significant square footage. This versatile space, complete with a bay window, propane fireplace, and new skylight, can be used as a guest suite, office, playroom, or game room. It also includes a second half bath for added convenience. Upstairs, you’ll find four generously sized bedrooms with hardwood flooring, neutral paint, and ceiling fans. The primary bedroom features an ensuite bath and a walk-in closet with built-in shelving. A second full bath with a newer, spacious vanity and tile flooring completes the upper level. The finished walkout basement offers even more functional space, including a dry bar for entertaining and an unfinished storage area with a new utility sink, ideal for muddy boots or pets after enjoying the lush backyard. Speaking of the yard, this serene and private outdoor retreat is filled with mature trees, wildlife, and endless peace and quiet. With fresh paint throughout, abundant natural light, and three distinct living areas, this home truly has something for everyone. Enjoy additional peace of mind with a brand new (2025) hot water heater, a roof that’s just 10 years young and a low-maintenance Trex deck that’s less than 3 years old, bringing lasting value and comfort for years to come. Located just minutes from Route 422, Providence Town Center (Wegmans, shopping, dining), Spring-Ford schools, 9 Oaks Swim Club, and a short drive to downtown Phoenixville or Royersford. Showings begin 6/26, schedule your tour today and experience this exceptional home for yourself!
Contact an agent
Home facts
- Year built:1973
- Listing Id #:PAMC2144810
- Added:56 day(s) ago
- Updated:August 15, 2025 at 07:30 AM
Rooms and interior
- Bedrooms:4
- Total bathrooms:4
- Full bathrooms:2
- Half bathrooms:2
- Living area:3,147 sq. ft.
Heating and cooling
- Cooling:Central A/C, Wall Unit
- Heating:Baseboard - Electric, Electric, Forced Air, Oil
Structure and exterior
- Year built:1973
- Building area:3,147 sq. ft.
- Lot area:0.37 Acres
Schools
- High school:SPRING-FORD SENIOR
Utilities
- Water:Public
- Sewer:Public Sewer
Finances and disclosures
- Price:$545,000
- Price per sq. ft.:$173.18
- Tax amount:$6,603 (2024)
New listings near 3 Lenape Cir
- New
 $550,000Active3 beds 3 baths2,875 sq. ft.
$550,000Active3 beds 3 baths2,875 sq. ft.4 Dusseldorf Dr, ROYERSFORD, PA 19468
MLS# PAMC2151708Listed by: RE/MAX CENTRE REALTORS - New
 $339,900Active3 beds 2 baths1,540 sq. ft.
$339,900Active3 beds 2 baths1,540 sq. ft.152 Roboda Blvd, ROYERSFORD, PA 19468
MLS# PAMC2151668Listed by: HOMESTARR REALTY - New
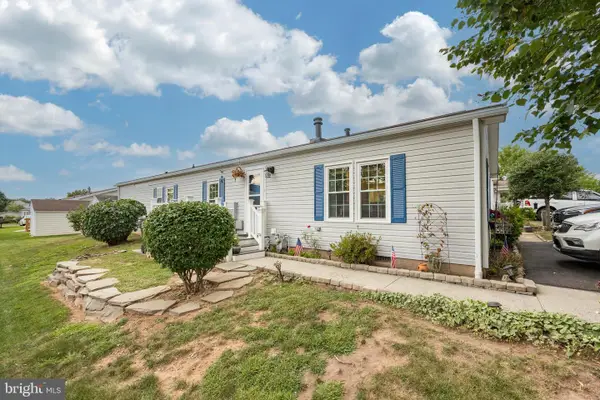 $220,000Active3 beds 2 baths1,680 sq. ft.
$220,000Active3 beds 2 baths1,680 sq. ft.103 Lilac Pl, ROYERSFORD, PA 19468
MLS# PAMC2151600Listed by: SPRINGER REALTY GROUP - New
 $549,900Active4 beds 3 baths2,268 sq. ft.
$549,900Active4 beds 3 baths2,268 sq. ft.24 Cheyenne Rd, ROYERSFORD, PA 19468
MLS# PAMC2149104Listed by: COMPASS PENNSYLVANIA, LLC - Coming SoonOpen Sat, 9 to 11am
 $315,000Coming Soon3 beds 1 baths
$315,000Coming Soon3 beds 1 baths43 Oak Ln, ROYERSFORD, PA 19468
MLS# PAMC2150724Listed by: KELLER WILLIAMS REALTY DEVON-WAYNE - Open Sun, 12 to 2pmNew
 $419,900Active3 beds 2 baths1,264 sq. ft.
$419,900Active3 beds 2 baths1,264 sq. ft.812 Mennonite Rd, ROYERSFORD, PA 19468
MLS# PAMC2150198Listed by: FREESTYLE REAL ESTATE LLC - Open Fri, 4 to 6:30pmNew
 $524,900Active3 beds 3 baths1,849 sq. ft.
$524,900Active3 beds 3 baths1,849 sq. ft.646 Elm St, ROYERSFORD, PA 19468
MLS# PAMC2151376Listed by: KELLER WILLIAMS REALTY GROUP - New
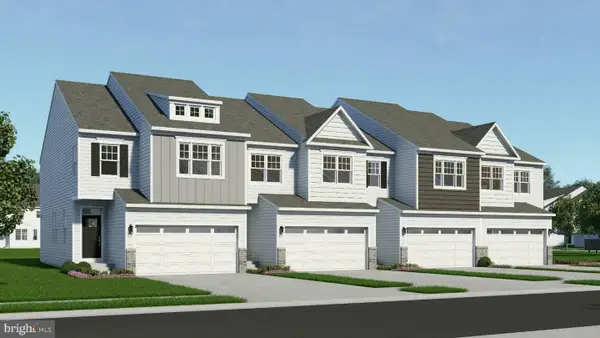 $509,990Active3 beds 3 baths1,700 sq. ft.
$509,990Active3 beds 3 baths1,700 sq. ft.1 Alderwood Ln, ROYERSFORD, PA 19468
MLS# PAMC2151400Listed by: WINDTREE REAL ESTATE - Open Sat, 12 to 2pmNew
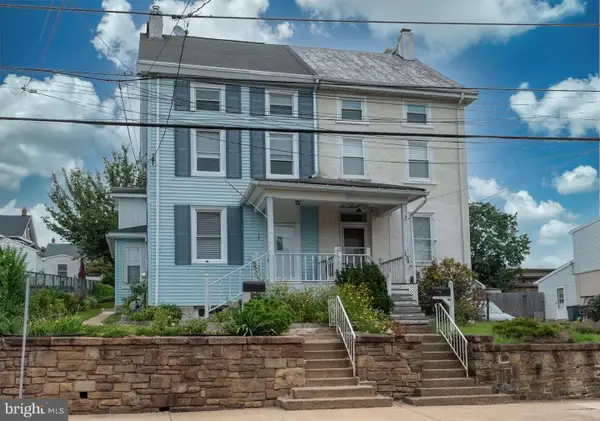 $325,000Active4 beds 1 baths1,754 sq. ft.
$325,000Active4 beds 1 baths1,754 sq. ft.122 2nd Ave, ROYERSFORD, PA 19468
MLS# PAMC2150490Listed by: KELLER WILLIAMS REALTY GROUP - Coming Soon
 $775,000Coming Soon4 beds 3 baths
$775,000Coming Soon4 beds 3 baths616 Crosshill Rd, ROYERSFORD, PA 19468
MLS# PAMC2150542Listed by: RE/MAX ACHIEVERS-COLLEGEVILLE
