454 Pebble Beach Dr, ROYERSFORD, PA 19468
Local realty services provided by:ERA Byrne Realty
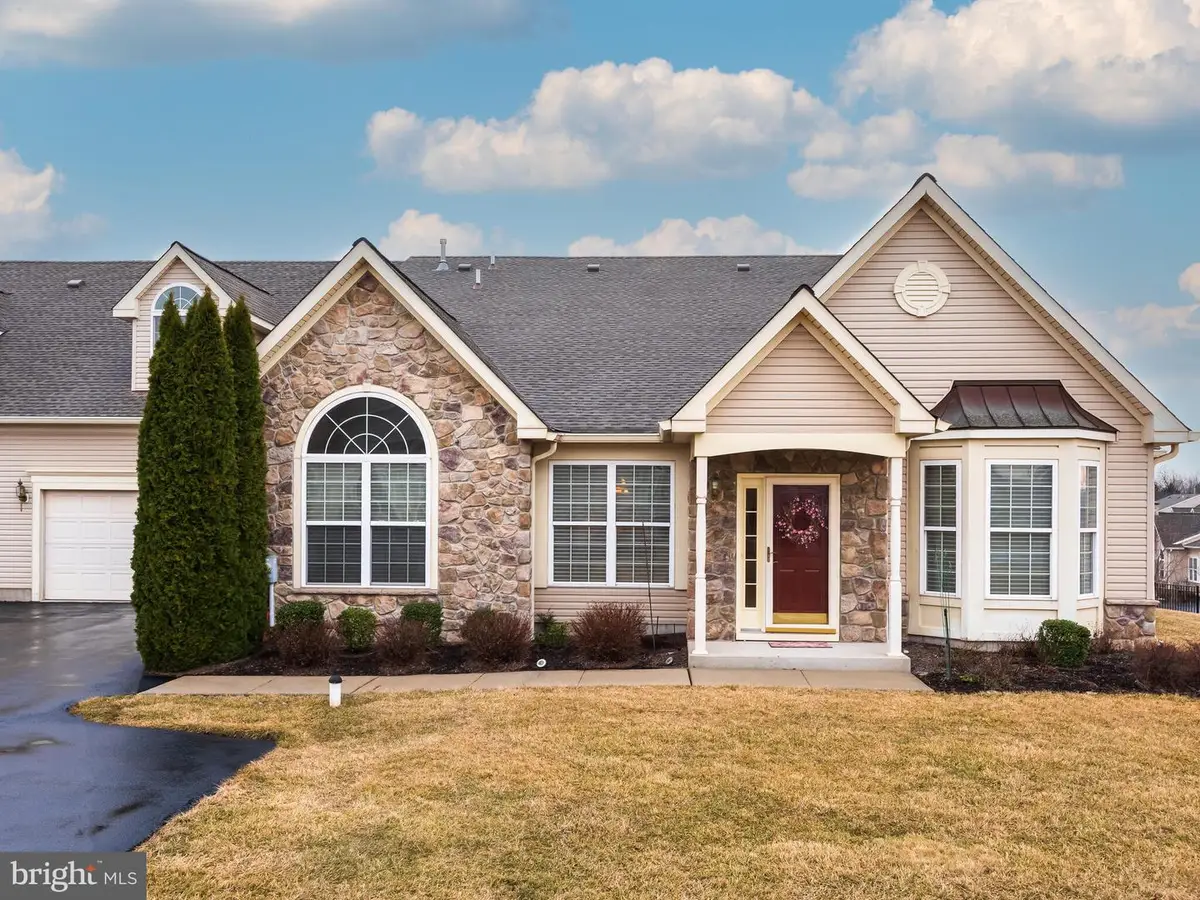
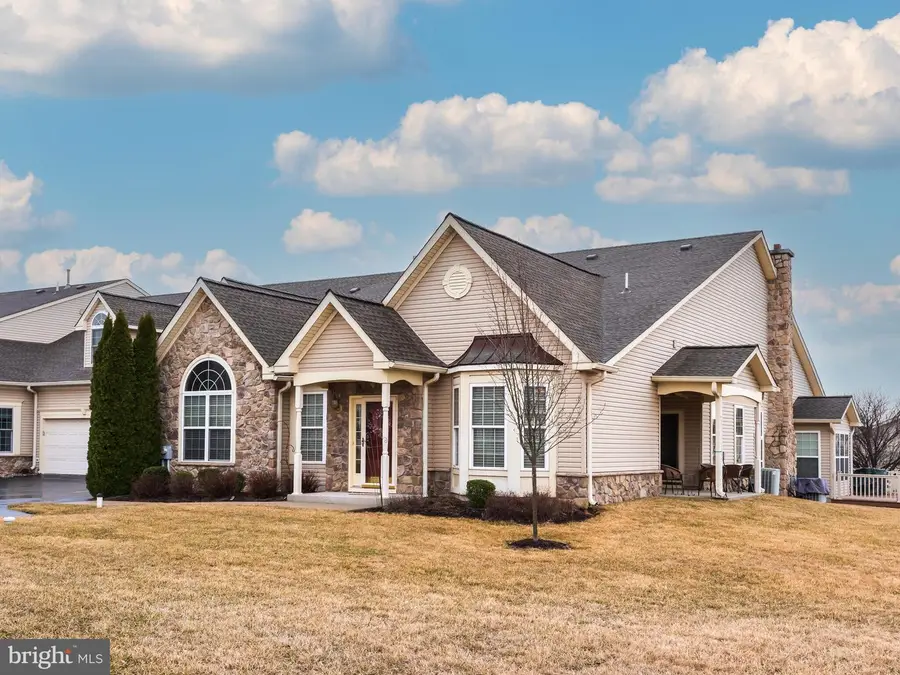

454 Pebble Beach Dr,ROYERSFORD, PA 19468
$525,000
- 3 Beds
- 2 Baths
- 2,091 sq. ft.
- Townhouse
- Pending
Listed by:guy a matteo
Office:re/max preferred - newtown square
MLS#:PAMC2131120
Source:BRIGHTMLS
Price summary
- Price:$525,000
- Price per sq. ft.:$251.08
- Monthly HOA dues:$375
About this home
Welcome to the 454 Pebble Beach Drive located in The Villas at Linfield! This well-maintained end-unit carriage home is set in a wonderful location which overlooks community open space from the patio of this charming home. The Villas is an active adult community which features access to the renown Linfield National Golf Club. The open floor plan features convenient first-floor living with three bedrooms and two full baths. You will be welcomed by a hardwood foyer, vaulted ceiling in the spacious living room which leads into a generous sized dining room, spacious kitchen features with 42" cabinets, a pantry, granite countertops, a tile backsplash, and generous recessed lighting. There is a two-tier granite breakfast bar seats four (4). The great room is very spacious and has a cathedral ceiling with access to a side patio with ceiling fan and custom sunshade which overlooks community open space which represents one of the best lots at The Villas. Adjacent to the kitchen is a laundry area with access to a two-car garage, complete with built-in shelving and extra storage. The spacious primary suite with cathedral ceiling includes a ceiling fan, two spacious closets, and a luxurious bathroom with a stall shower, soaking tub and double vanity. A second bedroom and full tiled bath complete the main level. Upstairs is a versatile loft area which may serve as a 3rd bedroom, office, artist’s studio, library or additional entertaining area. Additional storage is available in the HVAC system and water heater closet. The community offers many amenities including an in-ground pool, clubhouse with an exercise room, game room, pool table, library and a grand ballroom with a full kitchen. Convenient located to shopping, transportation, just minutes away from Limerick Premium Outlets, Route # 422 and King of Prussia Mall.
Contact an agent
Home facts
- Year built:2006
- Listing Id #:PAMC2131120
- Added:163 day(s) ago
- Updated:August 15, 2025 at 07:30 AM
Rooms and interior
- Bedrooms:3
- Total bathrooms:2
- Full bathrooms:2
- Living area:2,091 sq. ft.
Heating and cooling
- Cooling:Central A/C
- Heating:Forced Air, Natural Gas
Structure and exterior
- Roof:Hip, Shingle
- Year built:2006
- Building area:2,091 sq. ft.
- Lot area:0.05 Acres
Utilities
- Water:Public
- Sewer:Public Sewer
Finances and disclosures
- Price:$525,000
- Price per sq. ft.:$251.08
- Tax amount:$6,519 (2024)
New listings near 454 Pebble Beach Dr
- New
 $550,000Active3 beds 3 baths2,875 sq. ft.
$550,000Active3 beds 3 baths2,875 sq. ft.4 Dusseldorf Dr, ROYERSFORD, PA 19468
MLS# PAMC2151708Listed by: RE/MAX CENTRE REALTORS - New
 $339,900Active3 beds 2 baths1,540 sq. ft.
$339,900Active3 beds 2 baths1,540 sq. ft.152 Roboda Blvd, ROYERSFORD, PA 19468
MLS# PAMC2151668Listed by: HOMESTARR REALTY - New
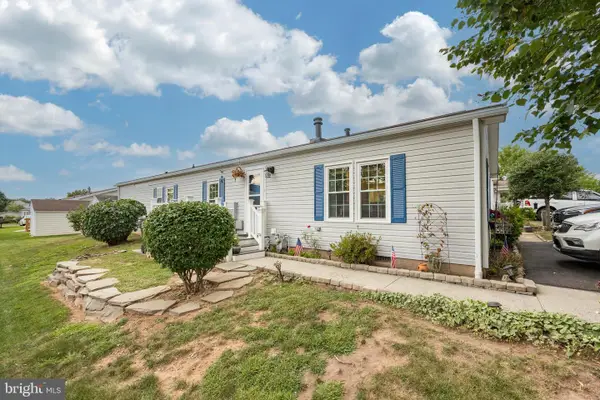 $220,000Active3 beds 2 baths1,680 sq. ft.
$220,000Active3 beds 2 baths1,680 sq. ft.103 Lilac Pl, ROYERSFORD, PA 19468
MLS# PAMC2151600Listed by: SPRINGER REALTY GROUP - New
 $549,900Active4 beds 3 baths2,268 sq. ft.
$549,900Active4 beds 3 baths2,268 sq. ft.24 Cheyenne Rd, ROYERSFORD, PA 19468
MLS# PAMC2149104Listed by: COMPASS PENNSYLVANIA, LLC - Coming SoonOpen Sat, 9 to 11am
 $315,000Coming Soon3 beds 1 baths
$315,000Coming Soon3 beds 1 baths43 Oak Ln, ROYERSFORD, PA 19468
MLS# PAMC2150724Listed by: KELLER WILLIAMS REALTY DEVON-WAYNE - Open Sun, 12 to 2pmNew
 $419,900Active3 beds 2 baths1,264 sq. ft.
$419,900Active3 beds 2 baths1,264 sq. ft.812 Mennonite Rd, ROYERSFORD, PA 19468
MLS# PAMC2150198Listed by: FREESTYLE REAL ESTATE LLC - Open Fri, 4 to 6:30pmNew
 $524,900Active3 beds 3 baths1,849 sq. ft.
$524,900Active3 beds 3 baths1,849 sq. ft.646 Elm St, ROYERSFORD, PA 19468
MLS# PAMC2151376Listed by: KELLER WILLIAMS REALTY GROUP - New
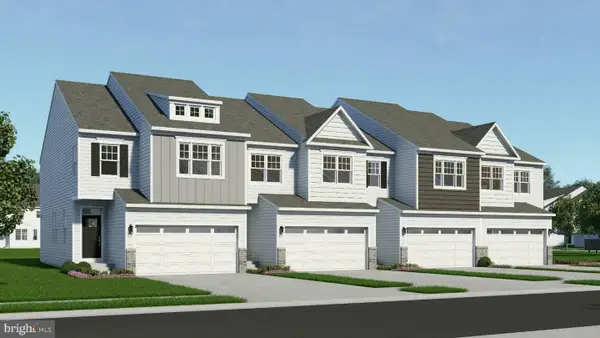 $509,990Active3 beds 3 baths1,700 sq. ft.
$509,990Active3 beds 3 baths1,700 sq. ft.1 Alderwood Ln, ROYERSFORD, PA 19468
MLS# PAMC2151400Listed by: WINDTREE REAL ESTATE - Open Sat, 12 to 2pmNew
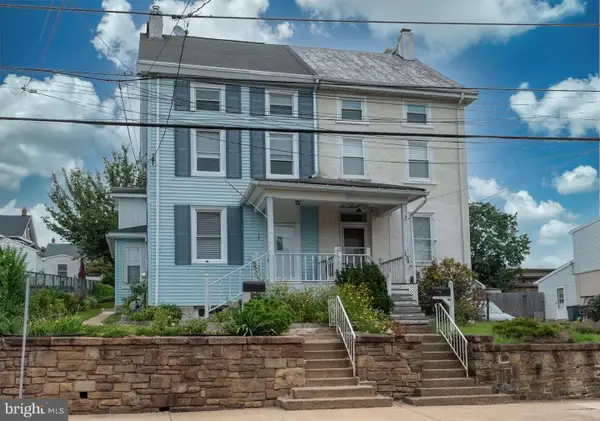 $325,000Active4 beds 1 baths1,754 sq. ft.
$325,000Active4 beds 1 baths1,754 sq. ft.122 2nd Ave, ROYERSFORD, PA 19468
MLS# PAMC2150490Listed by: KELLER WILLIAMS REALTY GROUP - Coming Soon
 $775,000Coming Soon4 beds 3 baths
$775,000Coming Soon4 beds 3 baths616 Crosshill Rd, ROYERSFORD, PA 19468
MLS# PAMC2150542Listed by: RE/MAX ACHIEVERS-COLLEGEVILLE
