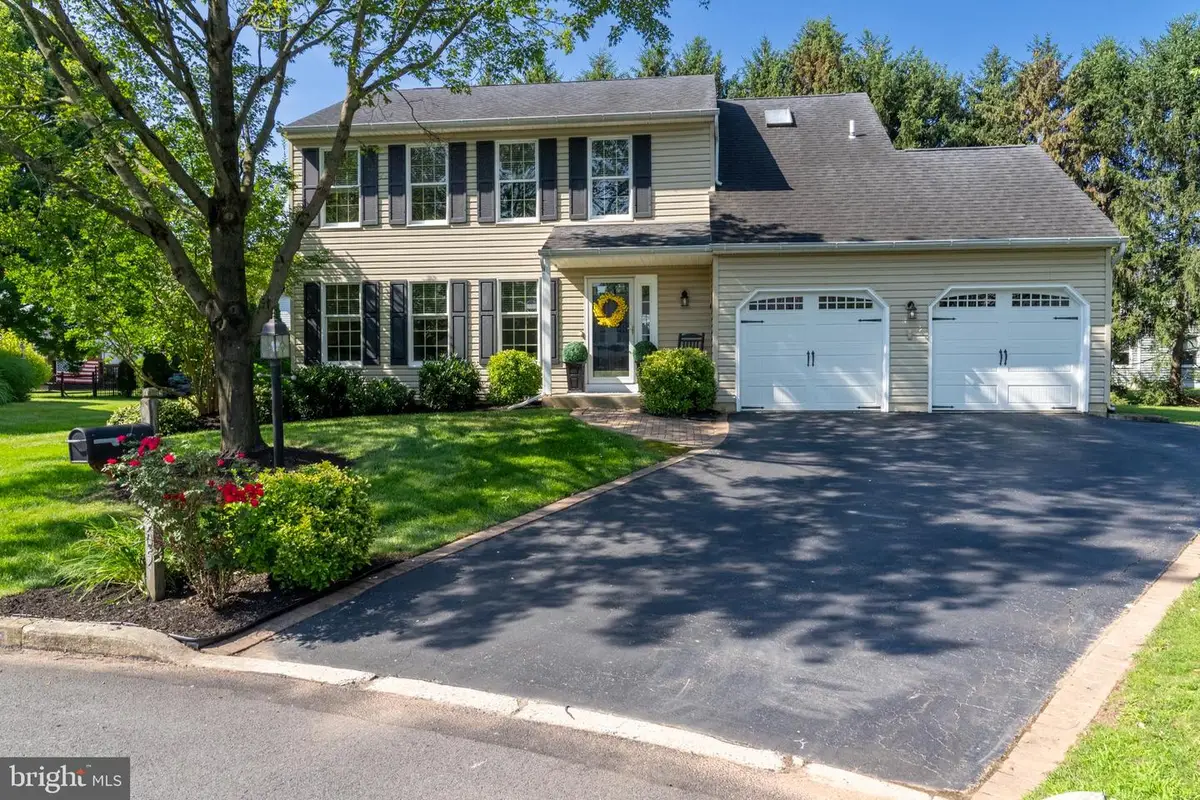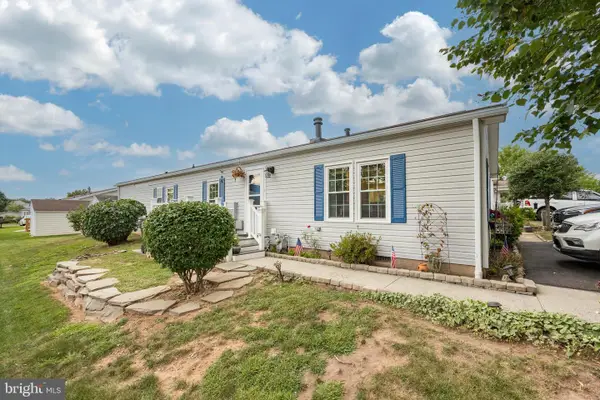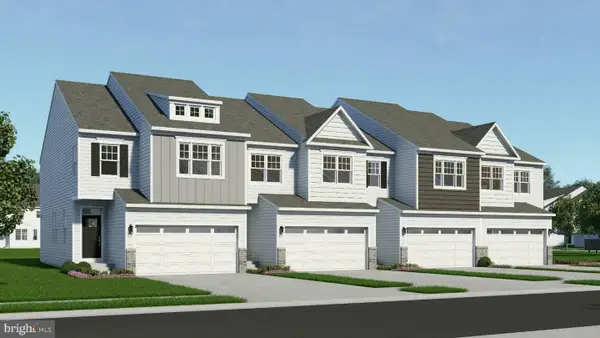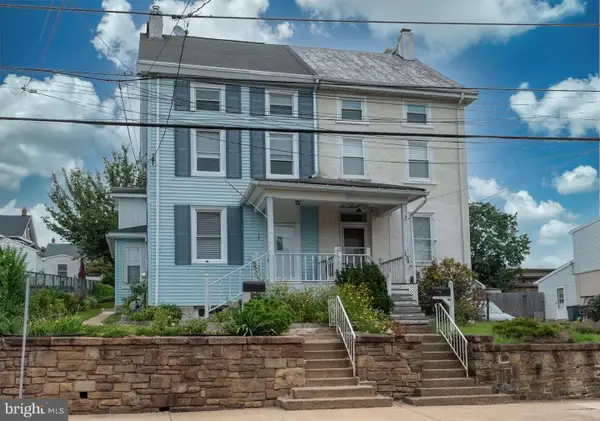505 Donegal Ct, ROYERSFORD, PA 19468
Local realty services provided by:O'BRIEN REALTY ERA POWERED



505 Donegal Ct,ROYERSFORD, PA 19468
$645,000
- 4 Beds
- 3 Baths
- 2,305 sq. ft.
- Single family
- Pending
Listed by:megan r correia
Office:keller williams realty group
MLS#:PAMC2146632
Source:BRIGHTMLS
Price summary
- Price:$645,000
- Price per sq. ft.:$279.83
About this home
Nestled on a quiet cul-de-sac in the highly sought-after community of Abbey Downs located in Spring-Ford Area School District, this beautiful 4-bedroom, 2.5-bathroom Colonial home offers the perfect blend of comfort, space, and location. Upon arrival, be impressed by the lovely covered porch and landscaping. Step inside to find a spacious layout with abundant natural light, ideal for both everyday living and entertaining. The main level features hardwood floors (2019) throughout and neutral decor. It has a very functional layout with a formal living room leading into the dining room. The Spacious Kitchen features Oak Cabinetry, ample countertop space which has been upgraded, an Island with seating, Stainless Steel appliances (2022) and pantry. Conveniently located off of the kitchen is the family room, powder room and closet. The upper level features a spacious primary suite complete with a vanity area and walk-in closet outfitted with a custom organization system (2019) and a private en-suite bathroom. Three additional well-sized bedrooms share a full hall bathroom, offering plenty of space for family, guests, or a home office setup. The lower level has been fully finished and thoughtfully updated (2021), offering versatile additional living space perfect for a family room, play area, or home gym. This level also includes a dedicated laundry area, mechanical systems, and ample storage space for added convenience. This home is situated on an ideal lot with it being located on a cul-de-sac and the private backyard is lined with evergreen trees and also has an oversized trex deck. There is also a spacious two-car garage which has automatic garage door openers, convenient inside access to the home and attic space which is used for additional storage. For your peace of mind, the majority of the big tickets have been updated such as new gas HVAC (2019) and new hot water heater (2020). Home is conveniently located to wonderful shopping, restaurants, and within walking distance to wonderful places such as Wawa, Veeko and Dairy Queen and also the local public schools which services K-12th grades. This charming neighborhood offers a convenient walking path that leads straight to Brooke Elementary School, making school drop-offs a breeze. The best part about this neighborhood is there is no HOA. Homes in Abbey Downs do not come on the market often, so don’t miss your opportunity! Schedule your appointment today of this lovingly cared for home which is neutral throughout and move-in ready for it certainly will not last long!
Contact an agent
Home facts
- Year built:1992
- Listing Id #:PAMC2146632
- Added:38 day(s) ago
- Updated:August 15, 2025 at 07:30 AM
Rooms and interior
- Bedrooms:4
- Total bathrooms:3
- Full bathrooms:2
- Half bathrooms:1
- Living area:2,305 sq. ft.
Heating and cooling
- Cooling:Central A/C
- Heating:Central, Forced Air, Natural Gas
Structure and exterior
- Roof:Architectural Shingle
- Year built:1992
- Building area:2,305 sq. ft.
- Lot area:0.22 Acres
Schools
- Elementary school:BROOKE
Utilities
- Water:Public
- Sewer:Public Sewer
Finances and disclosures
- Price:$645,000
- Price per sq. ft.:$279.83
- Tax amount:$6,264 (2024)
New listings near 505 Donegal Ct
- New
 $550,000Active3 beds 3 baths2,875 sq. ft.
$550,000Active3 beds 3 baths2,875 sq. ft.4 Dusseldorf Dr, ROYERSFORD, PA 19468
MLS# PAMC2151708Listed by: RE/MAX CENTRE REALTORS - New
 $339,900Active3 beds 2 baths1,540 sq. ft.
$339,900Active3 beds 2 baths1,540 sq. ft.152 Roboda Blvd, ROYERSFORD, PA 19468
MLS# PAMC2151668Listed by: HOMESTARR REALTY - New
 $220,000Active3 beds 2 baths1,680 sq. ft.
$220,000Active3 beds 2 baths1,680 sq. ft.103 Lilac Pl, ROYERSFORD, PA 19468
MLS# PAMC2151600Listed by: SPRINGER REALTY GROUP - New
 $549,900Active4 beds 3 baths2,268 sq. ft.
$549,900Active4 beds 3 baths2,268 sq. ft.24 Cheyenne Rd, ROYERSFORD, PA 19468
MLS# PAMC2149104Listed by: COMPASS PENNSYLVANIA, LLC - Coming SoonOpen Sat, 9 to 11am
 $315,000Coming Soon3 beds 1 baths
$315,000Coming Soon3 beds 1 baths43 Oak Ln, ROYERSFORD, PA 19468
MLS# PAMC2150724Listed by: KELLER WILLIAMS REALTY DEVON-WAYNE - Open Sun, 12 to 2pmNew
 $419,900Active3 beds 2 baths1,264 sq. ft.
$419,900Active3 beds 2 baths1,264 sq. ft.812 Mennonite Rd, ROYERSFORD, PA 19468
MLS# PAMC2150198Listed by: FREESTYLE REAL ESTATE LLC - Open Fri, 4 to 6:30pmNew
 $524,900Active3 beds 3 baths1,849 sq. ft.
$524,900Active3 beds 3 baths1,849 sq. ft.646 Elm St, ROYERSFORD, PA 19468
MLS# PAMC2151376Listed by: KELLER WILLIAMS REALTY GROUP - New
 $509,990Active3 beds 3 baths1,700 sq. ft.
$509,990Active3 beds 3 baths1,700 sq. ft.1 Alderwood Ln, ROYERSFORD, PA 19468
MLS# PAMC2151400Listed by: WINDTREE REAL ESTATE - Open Sat, 12 to 2pmNew
 $325,000Active4 beds 1 baths1,754 sq. ft.
$325,000Active4 beds 1 baths1,754 sq. ft.122 2nd Ave, ROYERSFORD, PA 19468
MLS# PAMC2150490Listed by: KELLER WILLIAMS REALTY GROUP - Coming Soon
 $775,000Coming Soon4 beds 3 baths
$775,000Coming Soon4 beds 3 baths616 Crosshill Rd, ROYERSFORD, PA 19468
MLS# PAMC2150542Listed by: RE/MAX ACHIEVERS-COLLEGEVILLE
