602 Crosshill Rd, ROYERSFORD, PA 19468
Local realty services provided by:ERA Central Realty Group
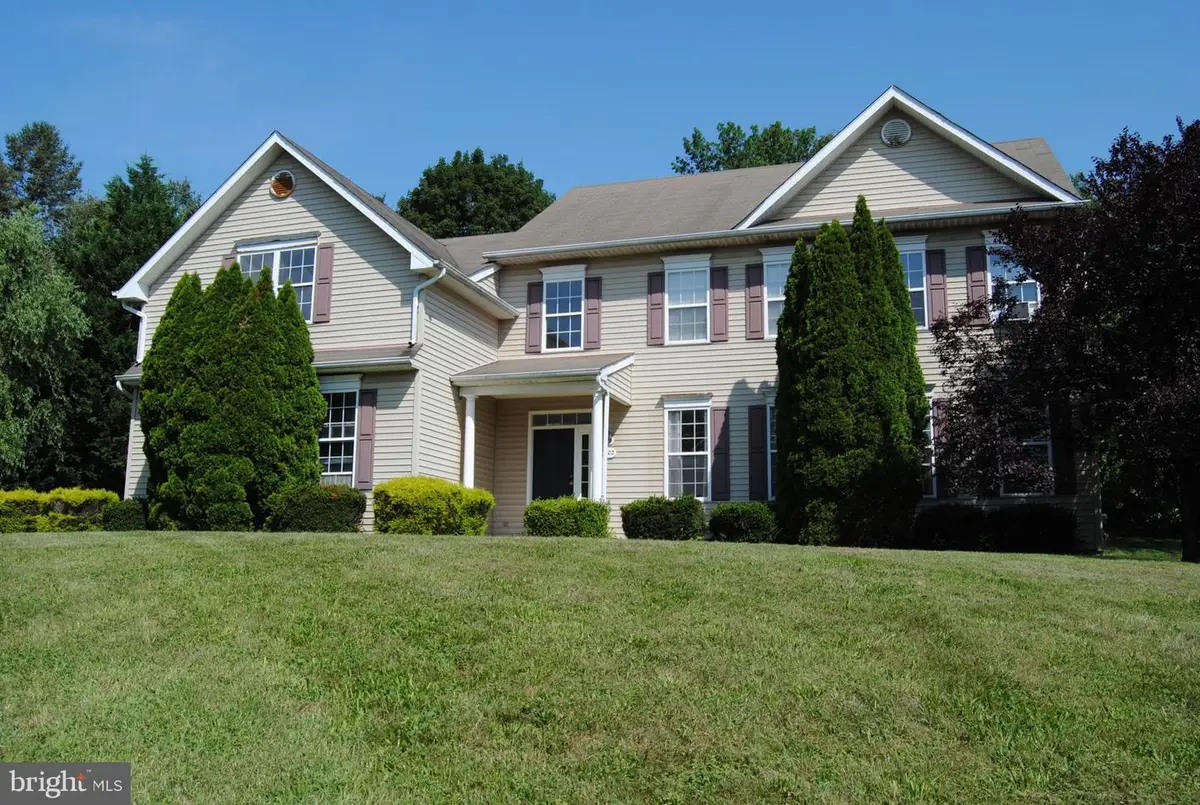
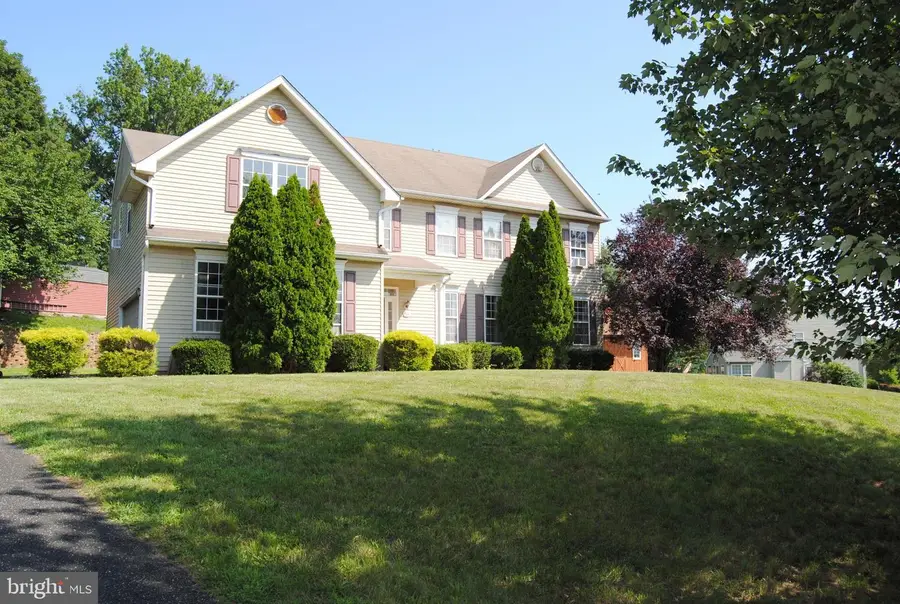
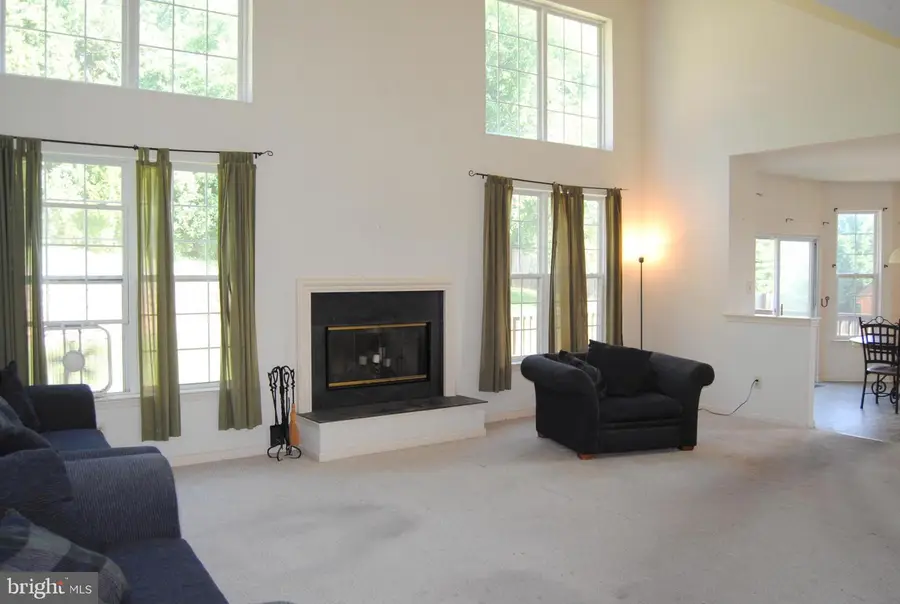
602 Crosshill Rd,ROYERSFORD, PA 19468
$649,500
- 4 Beds
- 3 Baths
- 3,367 sq. ft.
- Single family
- Pending
Listed by:mark a cohen
Office:long & foster real estate, inc.
MLS#:PAMC2144350
Source:BRIGHTMLS
Price summary
- Price:$649,500
- Price per sq. ft.:$192.9
About this home
Welcome to this 4 BR, 2 1/2 bath colonial in the beautiful Highlands community, peacefully nestled in the heart of Upper Providence Township and the award-winning Spring-Ford school district. This is one of the largest homes in the neighborhood with more than 3300sf of living space not including the unfinished basement (which has a 9' ceiling). The main level features a huge family room with a 4' bump-out, adjacent living and dining rooms, a kitchen with breakfast area and bay window bump-out, a bonus study, a powder room, a laundry room and access to the side-entry 2-car garage. Upstairs is the extra-large master suite with a sitting room, a major walk-in closet and a full bathroom plus three additional bedrooms and a hall bathroom. The house needs some important upgrades and improvements and is priced accordingly - homes of this size in this community and area sell in the upper $700K - low $800K range and higher. Great potential here!
Contact an agent
Home facts
- Year built:1999
- Listing Id #:PAMC2144350
- Added:57 day(s) ago
- Updated:August 15, 2025 at 07:30 AM
Rooms and interior
- Bedrooms:4
- Total bathrooms:3
- Full bathrooms:2
- Half bathrooms:1
- Living area:3,367 sq. ft.
Heating and cooling
- Cooling:Central A/C
- Heating:90% Forced Air, Natural Gas
Structure and exterior
- Roof:Shingle
- Year built:1999
- Building area:3,367 sq. ft.
- Lot area:0.4 Acres
Schools
- High school:SPRING FRD
- Middle school:SPRING-FRD
Utilities
- Water:Public
- Sewer:Public Sewer
Finances and disclosures
- Price:$649,500
- Price per sq. ft.:$192.9
- Tax amount:$9,161 (2024)
New listings near 602 Crosshill Rd
- New
 $550,000Active3 beds 3 baths2,875 sq. ft.
$550,000Active3 beds 3 baths2,875 sq. ft.4 Dusseldorf Dr, ROYERSFORD, PA 19468
MLS# PAMC2151708Listed by: RE/MAX CENTRE REALTORS - New
 $339,900Active3 beds 2 baths1,540 sq. ft.
$339,900Active3 beds 2 baths1,540 sq. ft.152 Roboda Blvd, ROYERSFORD, PA 19468
MLS# PAMC2151668Listed by: HOMESTARR REALTY - New
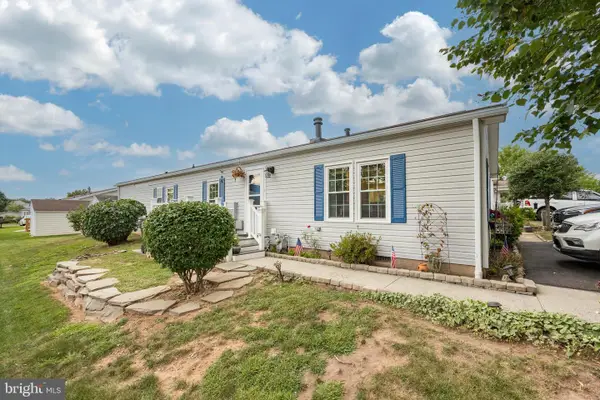 $220,000Active3 beds 2 baths1,680 sq. ft.
$220,000Active3 beds 2 baths1,680 sq. ft.103 Lilac Pl, ROYERSFORD, PA 19468
MLS# PAMC2151600Listed by: SPRINGER REALTY GROUP - New
 $549,900Active4 beds 3 baths2,268 sq. ft.
$549,900Active4 beds 3 baths2,268 sq. ft.24 Cheyenne Rd, ROYERSFORD, PA 19468
MLS# PAMC2149104Listed by: COMPASS PENNSYLVANIA, LLC - Coming SoonOpen Sat, 9 to 11am
 $315,000Coming Soon3 beds 1 baths
$315,000Coming Soon3 beds 1 baths43 Oak Ln, ROYERSFORD, PA 19468
MLS# PAMC2150724Listed by: KELLER WILLIAMS REALTY DEVON-WAYNE - Open Sun, 12 to 2pmNew
 $419,900Active3 beds 2 baths1,264 sq. ft.
$419,900Active3 beds 2 baths1,264 sq. ft.812 Mennonite Rd, ROYERSFORD, PA 19468
MLS# PAMC2150198Listed by: FREESTYLE REAL ESTATE LLC - Open Fri, 4 to 6:30pmNew
 $524,900Active3 beds 3 baths1,849 sq. ft.
$524,900Active3 beds 3 baths1,849 sq. ft.646 Elm St, ROYERSFORD, PA 19468
MLS# PAMC2151376Listed by: KELLER WILLIAMS REALTY GROUP - New
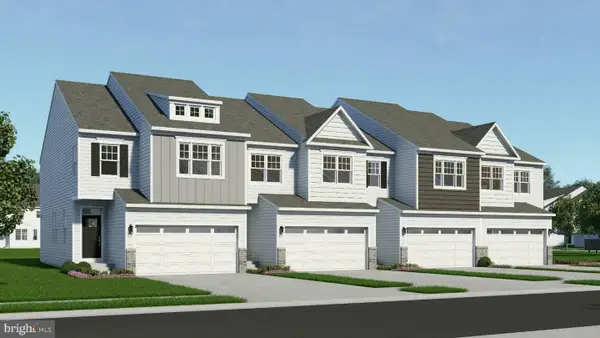 $509,990Active3 beds 3 baths1,700 sq. ft.
$509,990Active3 beds 3 baths1,700 sq. ft.1 Alderwood Ln, ROYERSFORD, PA 19468
MLS# PAMC2151400Listed by: WINDTREE REAL ESTATE - Open Sat, 12 to 2pmNew
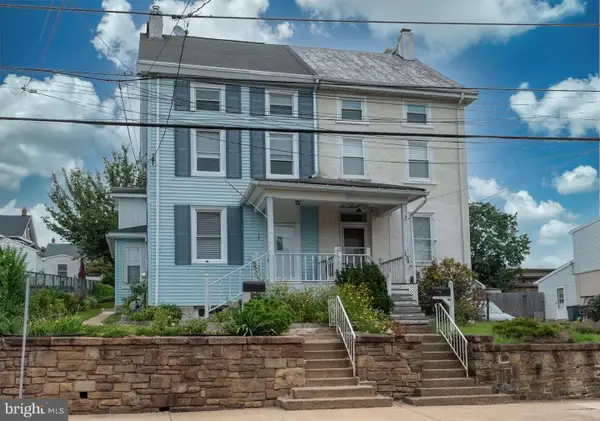 $325,000Active4 beds 1 baths1,754 sq. ft.
$325,000Active4 beds 1 baths1,754 sq. ft.122 2nd Ave, ROYERSFORD, PA 19468
MLS# PAMC2150490Listed by: KELLER WILLIAMS REALTY GROUP - Coming Soon
 $775,000Coming Soon4 beds 3 baths
$775,000Coming Soon4 beds 3 baths616 Crosshill Rd, ROYERSFORD, PA 19468
MLS# PAMC2150542Listed by: RE/MAX ACHIEVERS-COLLEGEVILLE
