801 Lizzie Ln, ROYERSFORD, PA 19468
Local realty services provided by:ERA Valley Realty
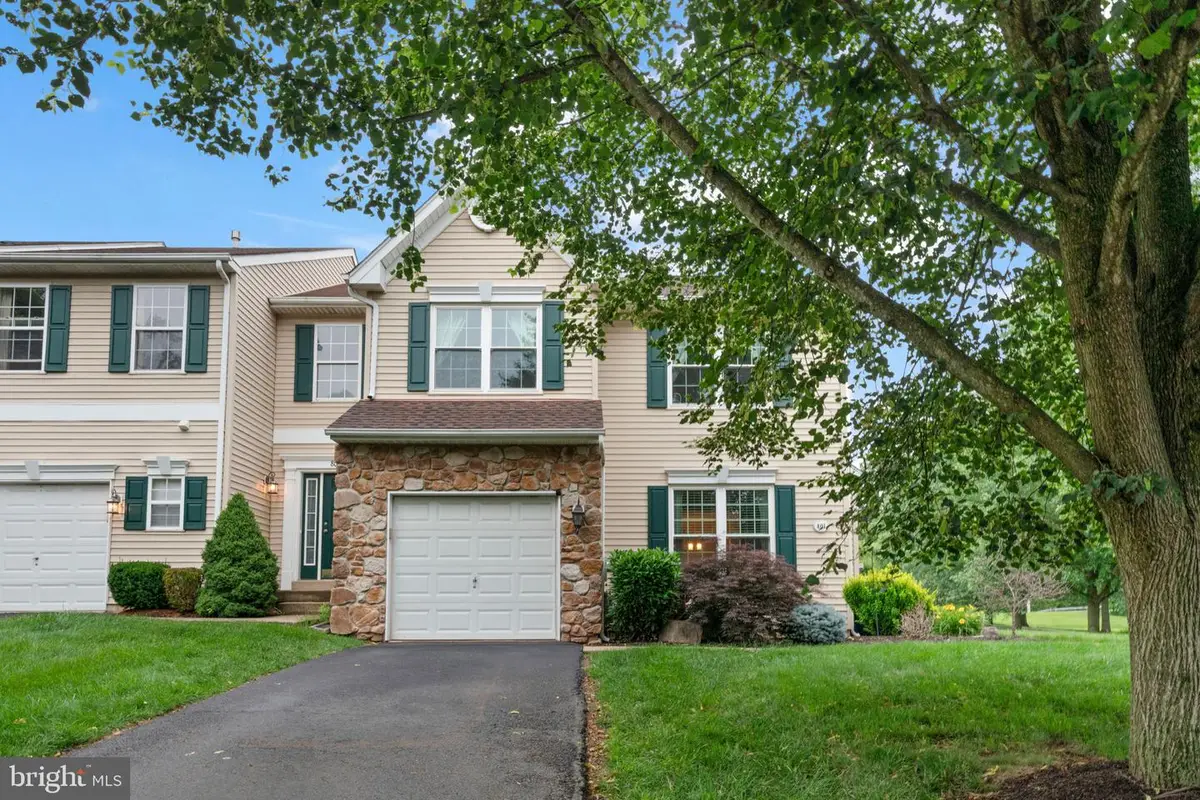
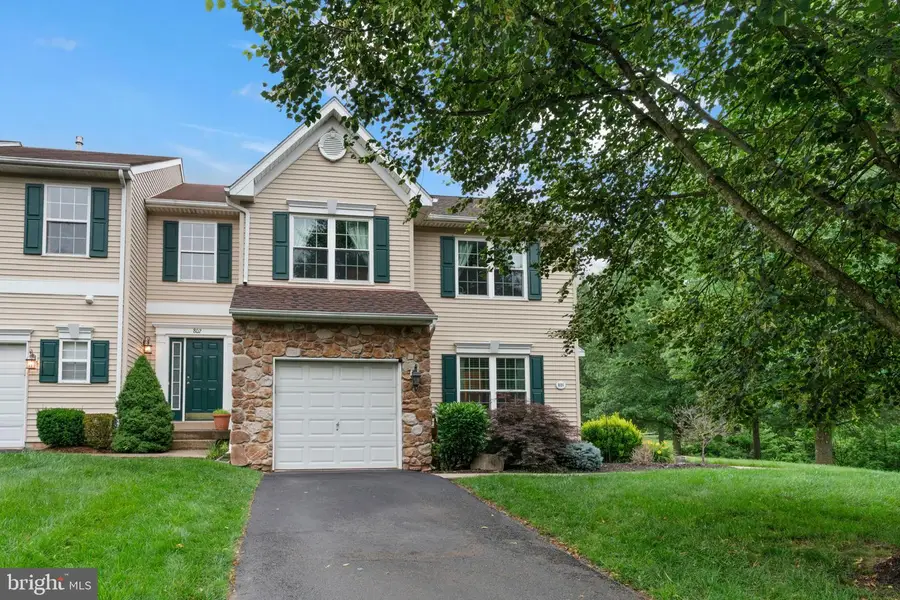
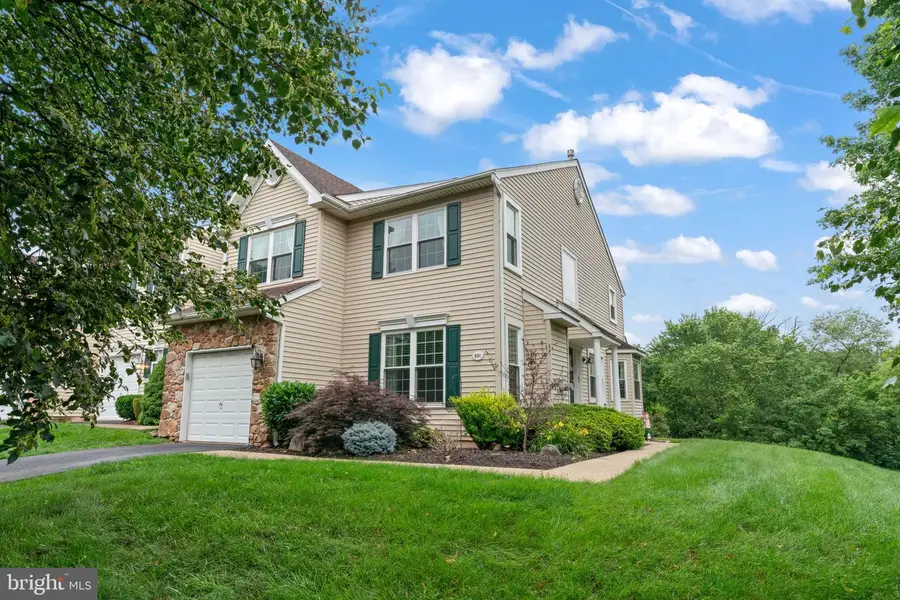
801 Lizzie Ln,ROYERSFORD, PA 19468
$475,000
- 3 Beds
- 3 Baths
- 1,848 sq. ft.
- Townhouse
- Pending
Listed by:ginger childs
Office:re/max achievers-collegeville
MLS#:PAMC2143406
Source:BRIGHTMLS
Price summary
- Price:$475,000
- Price per sq. ft.:$257.03
- Monthly HOA dues:$170
About this home
Located in the ever-popular Indian Creek development in Upper Providence Twp., this beautiful 3 bedroom 2 1/2 bath end unit townhome with a full walk-out finished basement is not to be missed! One of the largest units in the development. During the last few years of their ownership the Sellers have replaced the roof, all the windows to include the sliders- Pella Windows and completely redone the kitchen! Lots of new in this one! WIndow warranty if transferable to the Buyer(s).
As you enter into the foyer with tile floors, you will think with the floor plan that it is a single-family home boasting lots of windows and lots of natural light. To the left of the foyer, you can step down into the formal Living room with a gas fireplace. On the right, is the formal dining room with crown molding and chair rail. The ½ bath is tucked by the turned stairs. There is also access to the 1 car garage off the foyer. Next comes the Family room with recessed lights, crown molding and sliders to the back deck. Most of the main floor has Brazilian cherry hardwood floors. The showstopper is the totally redone kitchen in 2/2024 that boasts all new light grey, soft close cabinetry, Quartz counters, tile backsplash, new SS appliances to include a gas range, under cabinet lighting, under mount sink with a disposal, pantry, tile floors and a bump out bay eating area. Make your way on the turned stairs to the 2nd level where you will find an open area that overlooks the front entry and a laundry closet. The primary bedroom has a cathedral ceiling with fan and not 1 but 2 walk in closets along with an additional linen closet. The primary bathroom has tile floors, a large soaking tub, separate shower stall and a skylight in the vaulted ceiling for added light. Finishing off the 2nd level is the hall bathroom, and the 2 extra bedrooms each with ceiling fans, double windows and are both of nice size. But we are not done! The full finished basement with recessed lighting offers a large space currently being used as a playroom and sliders to the back yard which has lots of open space. There is also a large storage/utility room with built in shelving and a work bench. This home is close by to many of the schools in Spring-ford SD and close by to shopping and dining. The tot lot/playground is located just across the street to keep the kids busy. This home is a must see and will not last! Schedule your tour before it is too late! * All dimensions of lots and building room sizes are approximate and should be verified by the Buyer(s) for accuracy.*
Contact an agent
Home facts
- Year built:1999
- Listing Id #:PAMC2143406
- Added:31 day(s) ago
- Updated:August 15, 2025 at 07:30 AM
Rooms and interior
- Bedrooms:3
- Total bathrooms:3
- Full bathrooms:2
- Half bathrooms:1
- Living area:1,848 sq. ft.
Heating and cooling
- Cooling:Central A/C
- Heating:Forced Air, Natural Gas
Structure and exterior
- Roof:Architectural Shingle
- Year built:1999
- Building area:1,848 sq. ft.
- Lot area:0.08 Acres
Schools
- Elementary school:ROYERSFORD
Utilities
- Water:Public
- Sewer:Public Sewer
Finances and disclosures
- Price:$475,000
- Price per sq. ft.:$257.03
- Tax amount:$5,600 (2025)
New listings near 801 Lizzie Ln
- New
 $550,000Active3 beds 3 baths2,875 sq. ft.
$550,000Active3 beds 3 baths2,875 sq. ft.4 Dusseldorf Dr, ROYERSFORD, PA 19468
MLS# PAMC2151708Listed by: RE/MAX CENTRE REALTORS - New
 $339,900Active3 beds 2 baths1,540 sq. ft.
$339,900Active3 beds 2 baths1,540 sq. ft.152 Roboda Blvd, ROYERSFORD, PA 19468
MLS# PAMC2151668Listed by: HOMESTARR REALTY - New
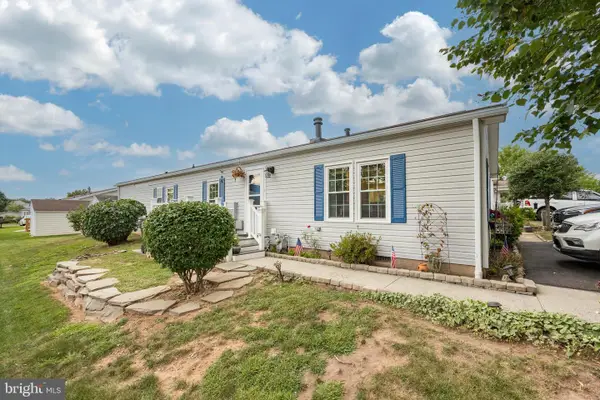 $220,000Active3 beds 2 baths1,680 sq. ft.
$220,000Active3 beds 2 baths1,680 sq. ft.103 Lilac Pl, ROYERSFORD, PA 19468
MLS# PAMC2151600Listed by: SPRINGER REALTY GROUP - New
 $549,900Active4 beds 3 baths2,268 sq. ft.
$549,900Active4 beds 3 baths2,268 sq. ft.24 Cheyenne Rd, ROYERSFORD, PA 19468
MLS# PAMC2149104Listed by: COMPASS PENNSYLVANIA, LLC - Coming SoonOpen Sat, 9 to 11am
 $315,000Coming Soon3 beds 1 baths
$315,000Coming Soon3 beds 1 baths43 Oak Ln, ROYERSFORD, PA 19468
MLS# PAMC2150724Listed by: KELLER WILLIAMS REALTY DEVON-WAYNE - Open Sun, 12 to 2pmNew
 $419,900Active3 beds 2 baths1,264 sq. ft.
$419,900Active3 beds 2 baths1,264 sq. ft.812 Mennonite Rd, ROYERSFORD, PA 19468
MLS# PAMC2150198Listed by: FREESTYLE REAL ESTATE LLC - Open Fri, 4 to 6:30pmNew
 $524,900Active3 beds 3 baths1,849 sq. ft.
$524,900Active3 beds 3 baths1,849 sq. ft.646 Elm St, ROYERSFORD, PA 19468
MLS# PAMC2151376Listed by: KELLER WILLIAMS REALTY GROUP - New
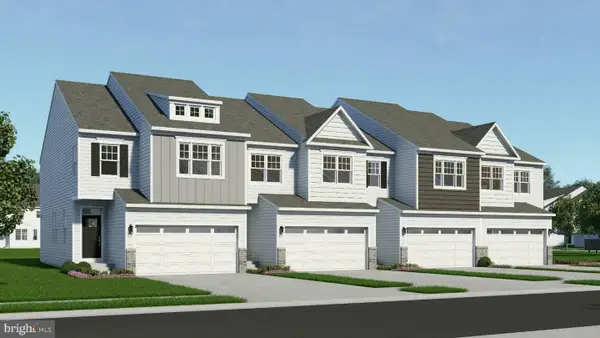 $509,990Active3 beds 3 baths1,700 sq. ft.
$509,990Active3 beds 3 baths1,700 sq. ft.1 Alderwood Ln, ROYERSFORD, PA 19468
MLS# PAMC2151400Listed by: WINDTREE REAL ESTATE - Open Sat, 12 to 2pmNew
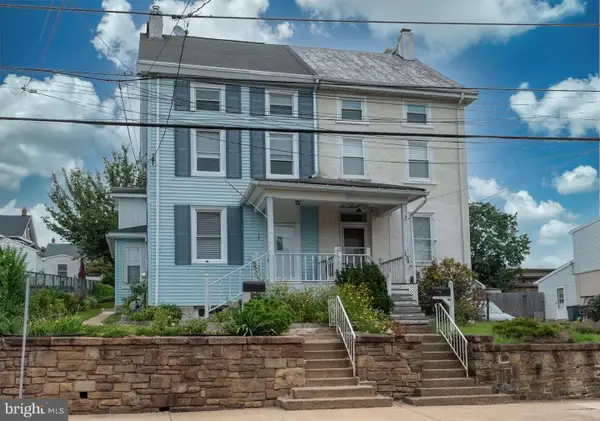 $325,000Active4 beds 1 baths1,754 sq. ft.
$325,000Active4 beds 1 baths1,754 sq. ft.122 2nd Ave, ROYERSFORD, PA 19468
MLS# PAMC2150490Listed by: KELLER WILLIAMS REALTY GROUP - Coming Soon
 $775,000Coming Soon4 beds 3 baths
$775,000Coming Soon4 beds 3 baths616 Crosshill Rd, ROYERSFORD, PA 19468
MLS# PAMC2150542Listed by: RE/MAX ACHIEVERS-COLLEGEVILLE
