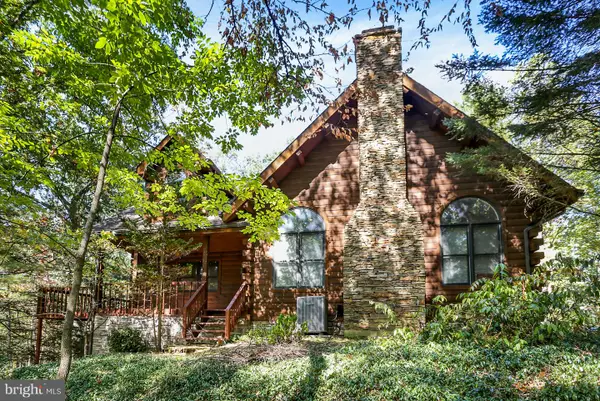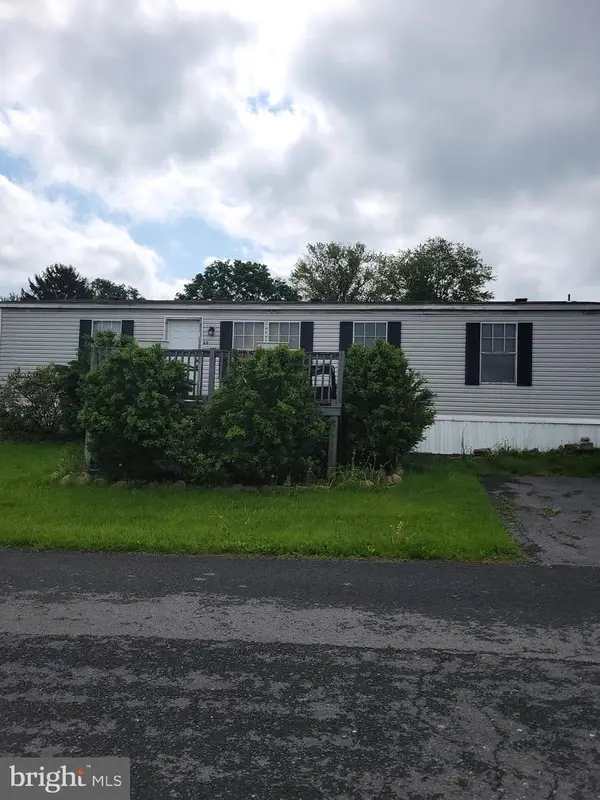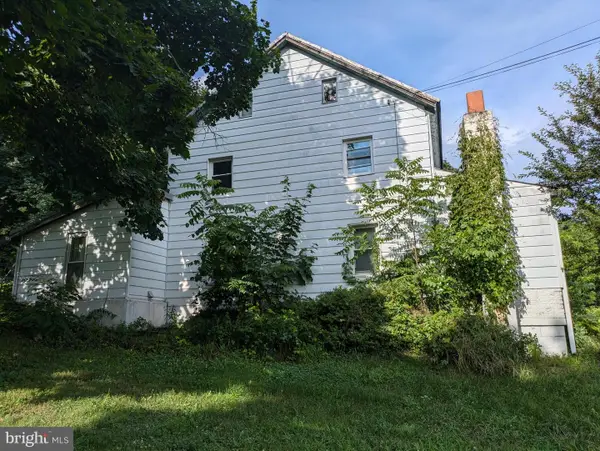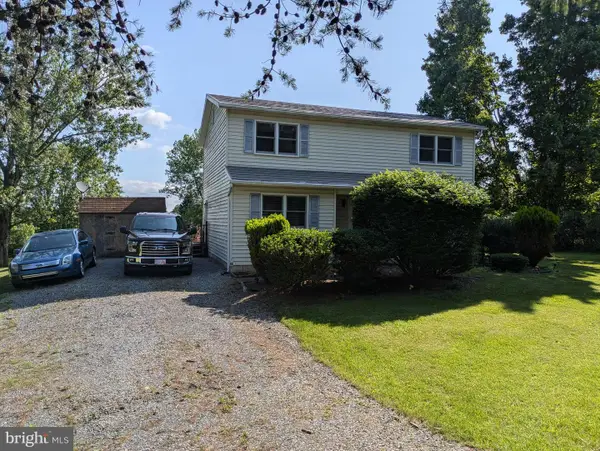61 Pisgah Hill Rd, Shermans Dale, PA 17090
Local realty services provided by:ERA Cole Realty
61 Pisgah Hill Rd,Shermans Dale, PA 17090
$485,000
- 4 Beds
- 3 Baths
- 2,492 sq. ft.
- Single family
- Pending
Listed by:twila c glenn
Office:re/max premier services
MLS#:PAPY2008022
Source:BRIGHTMLS
Price summary
- Price:$485,000
- Price per sq. ft.:$194.62
About this home
Move-in ready and perfectly situated on 3.24 acres with sweeping pasture views and privacy, this 4-bedroom, 2.5-bath home built in 2015 offers the best of country living with modern conveniences. A newly finished 4th bedroom over the garage expands the versatile floorplan, while an exposed walkout basement is ready for your personal finishing touches. Inside, you’ll find a welcoming 2-story foyer, open-concept main living areas, and a spacious kitchen featuring granite countertops, stainless steel appliances, and ample cabinetry. The primary suite is a true retreat with a walk-in closet, double vanities, a full tile shower, and a corner jetted tub. Enjoy outdoor living on the composite deck overlooking the aluminum-fenced backyard, separate fenced garden, and peaceful views beyond. Additional highlights include a charming front porch, open layout ideal for entertaining, and plenty of room to grow. This home is the perfect blend of comfort, style, and space—all in a serene setting. Pre-Listing Home Inspection Report on file for further peace of mind!
Contact an agent
Home facts
- Year built:2015
- Listing ID #:PAPY2008022
- Added:36 day(s) ago
- Updated:September 27, 2025 at 07:29 AM
Rooms and interior
- Bedrooms:4
- Total bathrooms:3
- Full bathrooms:2
- Half bathrooms:1
- Living area:2,492 sq. ft.
Heating and cooling
- Cooling:Central A/C
- Heating:Baseboard - Electric, Electric, Forced Air, Heat Pump(s)
Structure and exterior
- Roof:Composite
- Year built:2015
- Building area:2,492 sq. ft.
- Lot area:3.24 Acres
Schools
- High school:WEST PERRY HIGH SCHOOL
Utilities
- Water:Private, Well
- Sewer:On Site Septic
Finances and disclosures
- Price:$485,000
- Price per sq. ft.:$194.62
- Tax amount:$5,365 (2025)
New listings near 61 Pisgah Hill Rd
 $485,000Pending2 beds 2 baths1,940 sq. ft.
$485,000Pending2 beds 2 baths1,940 sq. ft.842 Pisgah Rd, SHERMANS DALE, PA 17090
MLS# PAPY2008176Listed by: HOWARD HANNA COMPANY-CAMP HILL $55,000Active3 beds 2 baths1,248 sq. ft.
$55,000Active3 beds 2 baths1,248 sq. ft.501 Windy Hill Rd #lot 49, SHERMANS DALE, PA 17090
MLS# PAPY2007388Listed by: WELL DONE REALTY $474,900Pending3 beds 3 baths2,448 sq. ft.
$474,900Pending3 beds 3 baths2,448 sq. ft.1271 Fox Hollow Rd, SHERMANS DALE, PA 17090
MLS# PAPY2007928Listed by: IRON VALLEY REAL ESTATE OF CENTRAL PA $324,900Pending3 beds 2 baths1,344 sq. ft.
$324,900Pending3 beds 2 baths1,344 sq. ft.748 Mountain Rd, SHERMANS DALE, PA 17090
MLS# PAPY2007914Listed by: IRON VALLEY REAL ESTATE OF CENTRAL PA $75,000Active2.09 Acres
$75,000Active2.09 Acres1620 Pisgah State Rd, SHERMANS DALE, PA 17090
MLS# PAPY2007852Listed by: EXP REALTY, LLC $125,000Pending4 beds 1 baths1,438 sq. ft.
$125,000Pending4 beds 1 baths1,438 sq. ft.4585 Valley Rd, SHERMANS DALE, PA 17090
MLS# PAPY2007772Listed by: CENTURY 21 REALTY SERVICES $249,900Pending4 beds 3 baths1,960 sq. ft.
$249,900Pending4 beds 3 baths1,960 sq. ft.66 Keller Ln, SHERMANS DALE, PA 17090
MLS# PAPY2007762Listed by: CENTURY 21 REALTY SERVICES $394,000Pending3 beds 3 baths2,058 sq. ft.
$394,000Pending3 beds 3 baths2,058 sq. ft.1143 Bower Rd, SHERMANS DALE, PA 17090
MLS# PAPY2007754Listed by: GREEN ACRES REALTY COMPANY $289,900Active9.06 Acres
$289,900Active9.06 Acres0 Mountain Rd, SHERMANS DALE, PA 17090
MLS# PAPY2007462Listed by: COLDWELL BANKER REALTY
