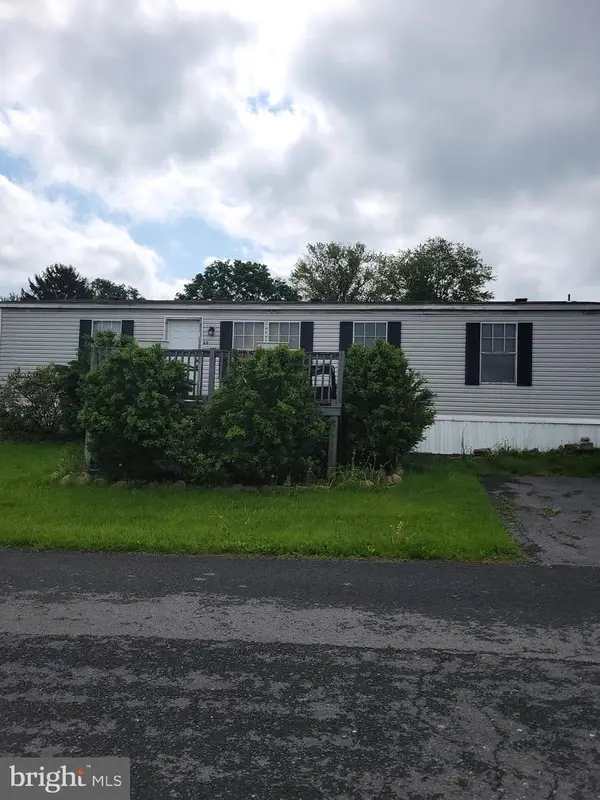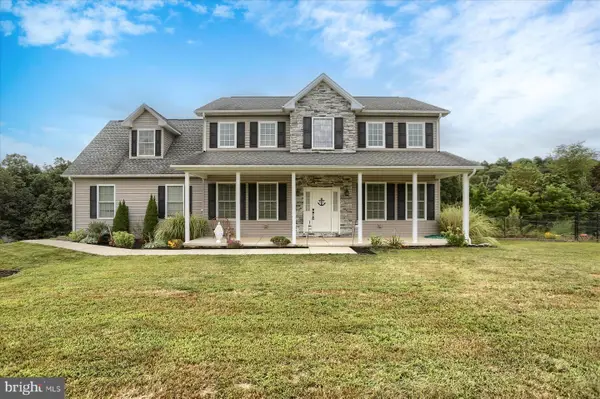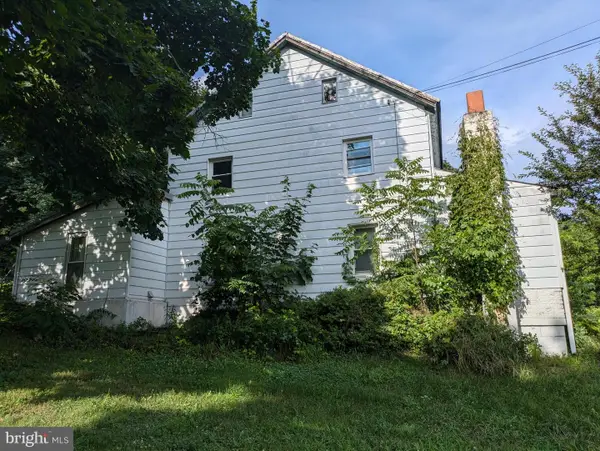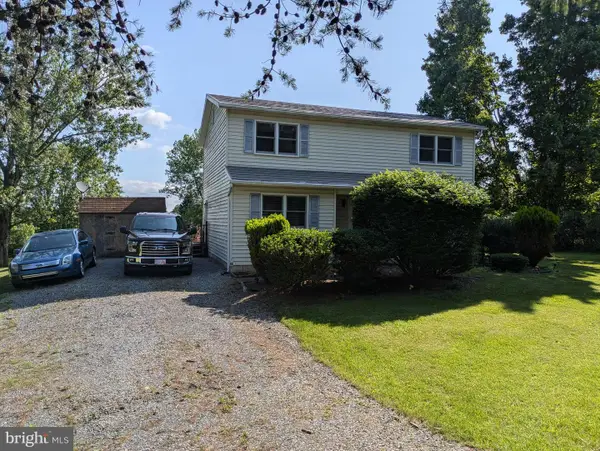842 Pisgah Rd, Shermans Dale, PA 17090
Local realty services provided by:Mountain Realty ERA Powered
842 Pisgah Rd,Shermans Dale, PA 17090
$485,000
- 2 Beds
- 2 Baths
- 1,940 sq. ft.
- Single family
- Pending
Listed by:melissa i baten
Office:howard hanna company-camp hill
MLS#:PAPY2008176
Source:BRIGHTMLS
Price summary
- Price:$485,000
- Price per sq. ft.:$250
About this home
Nestled in the serene community of Spring Township, this charming Cape Cod log home offers a perfect blend of comfort and style. With 1,940 sq. ft. of thoughtfully designed living space, this residence features two spacious bedrooms and two full bathrooms, including a luxurious primary bath with a soaking tub and walk-in shower. This beautiful home has a large loft plenty big enough to make into a 3rd bedroom and still have a loft. The open floor plan invites natural light, showcasing beautiful wood floors and exposed beams that add character to the living area. Cozy up by the wood-burning fireplace on chilly evenings or enjoy the convenience of a well-appointed kitchen with an island, perfect for gatherings. Step outside to discover a wrap-around deck that overlooks a picturesque 4.9-acre lot, surrounded by lush trees and wooded views, providing a tranquil retreat ideal for stargazing or enjoying morning coffee. The unfinished walk-out basement is full of potential. With an attached oversized 2 car garage and ample driveway space, parking is a breeze. This home is just minutes away from local amenities, including parks, shopping, and dining options, making it a perfect spot for those seeking both peace and convenience. Experience the warmth and charm of this delightful property, where every detail has been designed for comfort and enjoyment.
Contact an agent
Home facts
- Year built:1996
- Listing ID #:PAPY2008176
- Added:6 day(s) ago
- Updated:September 27, 2025 at 07:29 AM
Rooms and interior
- Bedrooms:2
- Total bathrooms:2
- Full bathrooms:2
- Living area:1,940 sq. ft.
Heating and cooling
- Cooling:Heat Pump(s)
- Heating:Electric, Heat Pump(s)
Structure and exterior
- Year built:1996
- Building area:1,940 sq. ft.
- Lot area:4.9 Acres
Schools
- High school:WEST PERRY HIGH SCHOOL
Utilities
- Water:Well
Finances and disclosures
- Price:$485,000
- Price per sq. ft.:$250
- Tax amount:$4,953 (2025)
New listings near 842 Pisgah Rd
 $55,000Active3 beds 2 baths1,248 sq. ft.
$55,000Active3 beds 2 baths1,248 sq. ft.501 Windy Hill Rd #lot 49, SHERMANS DALE, PA 17090
MLS# PAPY2007388Listed by: WELL DONE REALTY $485,000Pending4 beds 3 baths2,492 sq. ft.
$485,000Pending4 beds 3 baths2,492 sq. ft.61 Pisgah Hill Rd, SHERMANS DALE, PA 17090
MLS# PAPY2008022Listed by: RE/MAX PREMIER SERVICES $474,900Pending3 beds 3 baths2,448 sq. ft.
$474,900Pending3 beds 3 baths2,448 sq. ft.1271 Fox Hollow Rd, SHERMANS DALE, PA 17090
MLS# PAPY2007928Listed by: IRON VALLEY REAL ESTATE OF CENTRAL PA $324,900Pending3 beds 2 baths1,344 sq. ft.
$324,900Pending3 beds 2 baths1,344 sq. ft.748 Mountain Rd, SHERMANS DALE, PA 17090
MLS# PAPY2007914Listed by: IRON VALLEY REAL ESTATE OF CENTRAL PA $75,000Active2.09 Acres
$75,000Active2.09 Acres1620 Pisgah State Rd, SHERMANS DALE, PA 17090
MLS# PAPY2007852Listed by: EXP REALTY, LLC $125,000Pending4 beds 1 baths1,438 sq. ft.
$125,000Pending4 beds 1 baths1,438 sq. ft.4585 Valley Rd, SHERMANS DALE, PA 17090
MLS# PAPY2007772Listed by: CENTURY 21 REALTY SERVICES $249,900Pending4 beds 3 baths1,960 sq. ft.
$249,900Pending4 beds 3 baths1,960 sq. ft.66 Keller Ln, SHERMANS DALE, PA 17090
MLS# PAPY2007762Listed by: CENTURY 21 REALTY SERVICES $394,000Pending3 beds 3 baths2,058 sq. ft.
$394,000Pending3 beds 3 baths2,058 sq. ft.1143 Bower Rd, SHERMANS DALE, PA 17090
MLS# PAPY2007754Listed by: GREEN ACRES REALTY COMPANY $289,900Active9.06 Acres
$289,900Active9.06 Acres0 Mountain Rd, SHERMANS DALE, PA 17090
MLS# PAPY2007462Listed by: COLDWELL BANKER REALTY
