3940 Ashland Dr #147, SKIPPACK, PA 19474
Local realty services provided by:ERA Byrne Realty
Listed by:matthew desantis
Office:keller williams real estate-horsham
MLS#:PAMC2152626
Source:BRIGHTMLS
Price summary
- Price:$340,000
- Price per sq. ft.:$314.23
About this home
Welcome to Biltmore Estates, where convenience meets comfort in this beautifully upgraded two-bedroom, two-bathroom condo with 1,082 square feet of thoughtfully designed living space in the sought-after Perkiomen Valley School District. Built in 2013 and enhanced with a brand-new HVAC system in 2024, this home offers peace of mind along with modern style. Inside, you’ll find an open-concept layout filled with natural light, highlighted by gleaming hardwood floors, elegant crown molding, and a cozy gas fireplace. The living room opens directly to your private balcony, while the kitchen impresses with granite countertops, stainless steel appliances, pendant lighting, and warm wood cabinetry. Also featured in the kitchen is a under-sink reverse osmosis water filtration system. A custom built-in bar and shelving unit provides a sophisticated touch and creates the perfect spot for entertaining.
The large primary suite is a true retreat, complete with a spacious walk-in closet and full en-suite bath, while the second bedroom and additional full bathroom provide flexibility for guests, a home office, or nursery. Everyday living is made easy with in-unit laundry, elevator access, and an assigned indoor garage parking space. Residents of Biltmore Estates enjoy a low-maintenance lifestyle with an association that covers water, trash, snow removal, lawn care, exterior building and garage maintenance, and interior hall upkeep. Castle Academy Preschool & a walking trail are conveniently located right in the community.
Perfectly situated just minutes from charming Downtown Skippack Village, this condo places you close to boutique shops, local dining, coffee spots, and year-round community events. With stylish upgrades, modern conveniences, and an unbeatable location, this meticulously maintained home is an exceptional opportunity in one of Skippack’s most desirable communities.
Contact an agent
Home facts
- Year built:2013
- Listing ID #:PAMC2152626
- Added:24 day(s) ago
- Updated:September 16, 2025 at 07:26 AM
Rooms and interior
- Bedrooms:2
- Total bathrooms:2
- Full bathrooms:2
- Living area:1,082 sq. ft.
Heating and cooling
- Cooling:Central A/C
- Heating:Forced Air, Natural Gas
Structure and exterior
- Year built:2013
- Building area:1,082 sq. ft.
Schools
- High school:PERKIOMEN VALLEY
- Middle school:PERKIOMEN VALLEY MIDDLE SCHOOL WEST
- Elementary school:SKIPPACK
Utilities
- Water:Public
- Sewer:Public Sewer
Finances and disclosures
- Price:$340,000
- Price per sq. ft.:$314.23
- Tax amount:$4,442 (2024)
New listings near 3940 Ashland Dr #147
- New
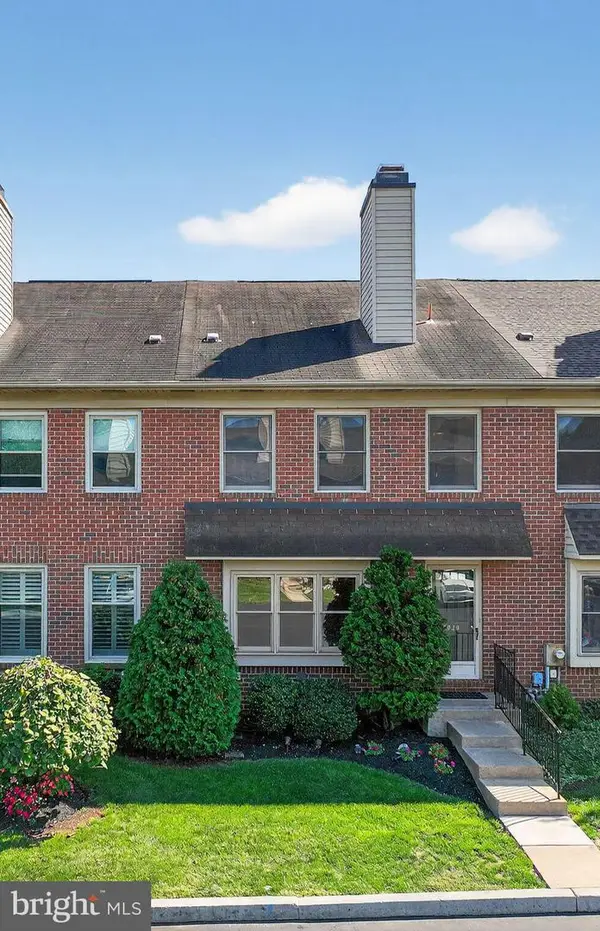 $400,000Active3 beds 3 baths2,160 sq. ft.
$400,000Active3 beds 3 baths2,160 sq. ft.3929 Seneca Ct, SKIPPACK, PA 19474
MLS# PAMC2145646Listed by: COLDWELL BANKER REALTY 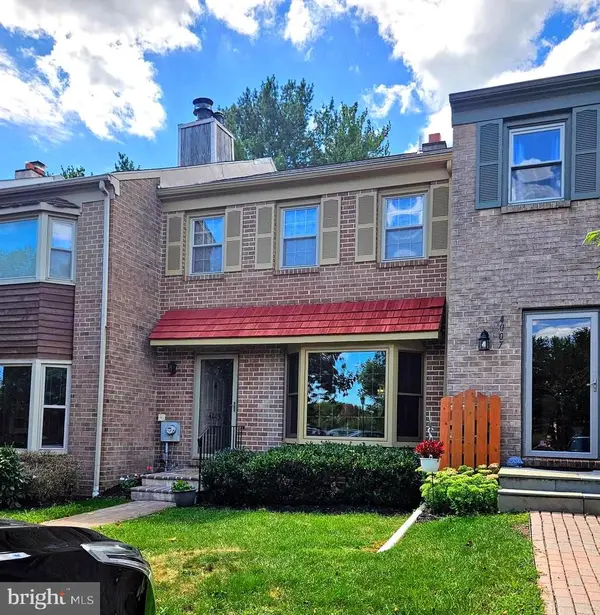 $349,000Active3 beds 3 baths1,520 sq. ft.
$349,000Active3 beds 3 baths1,520 sq. ft.4009 Lantern Ln, SKIPPACK, PA 19474
MLS# PAMC2152530Listed by: HARTSVILLE REALTY- Open Sun, 1 to 3pm
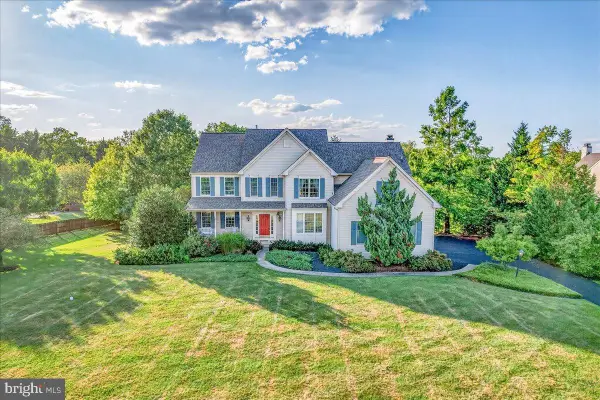 $975,000Active4 beds 3 baths3,398 sq. ft.
$975,000Active4 beds 3 baths3,398 sq. ft.1082 Chelsea Way, COLLEGEVILLE, PA 19426
MLS# PAMC2152262Listed by: COLDWELL BANKER HEARTHSIDE REALTORS-COLLEGEVILLE  $395,000Active3 beds 3 baths1,808 sq. ft.
$395,000Active3 beds 3 baths1,808 sq. ft.3889 Ashland Dr #c-2, SKIPPACK, PA 19474
MLS# PAMC2150670Listed by: RE/MAX RELIANCE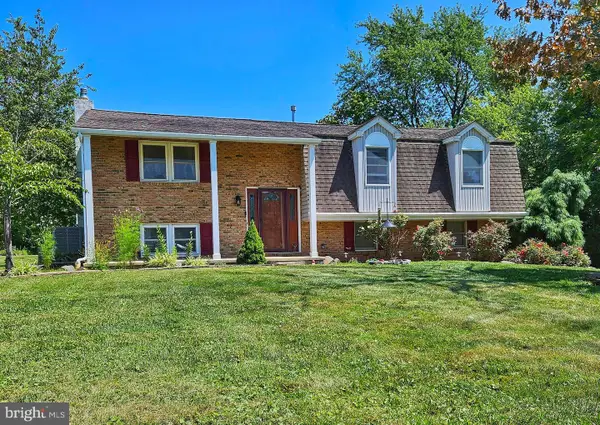 $565,000Pending4 beds 3 baths1,872 sq. ft.
$565,000Pending4 beds 3 baths1,872 sq. ft.4323 Susquehanna, SCHWENKSVILLE, PA 19473
MLS# PAMC2150598Listed by: RE/MAX RELIANCE $400,000Pending3 beds 3 baths1,744 sq. ft.
$400,000Pending3 beds 3 baths1,744 sq. ft.3884 Ashland Dr #c-2, HARLEYSVILLE, PA 19438
MLS# PAMC2150028Listed by: COMPASS PENNSYLVANIA, LLC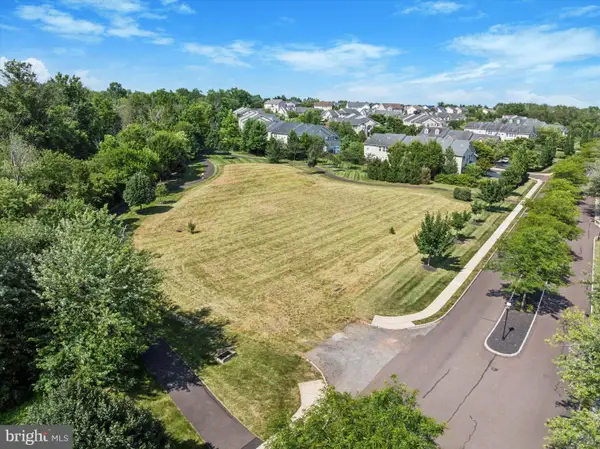 $350,000Pending0.77 Acres
$350,000Pending0.77 Acres0 Ashland Dr, SKIPPACK, PA 19474
MLS# PAMC2148822Listed by: KELLER WILLIAMS REALTY DEVON-WAYNE $380,000Pending4 beds 3 baths1,908 sq. ft.
$380,000Pending4 beds 3 baths1,908 sq. ft.4015 Salem Cir, HARLEYSVILLE, PA 19438
MLS# PAMC2149022Listed by: KELLER WILLIAMS REALTY GROUP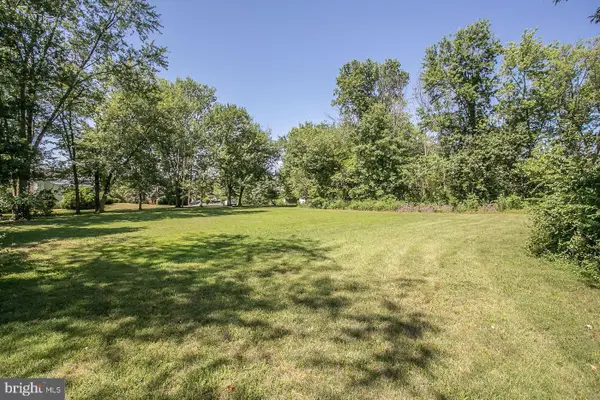 $225,000Active0.46 Acres
$225,000Active0.46 Acres35 Voit Dr, SKIPPACK, PA 19474
MLS# PAMC2147848Listed by: COMPASS PENNSYLVANIA, LLC
