1818 W Jane Street, South Whitehall Township, PA 18104
Local realty services provided by:ERA One Source Realty
1818 W Jane Street,South Whitehall Twp, PA 18104
$359,900
- 3 Beds
- 2 Baths
- 1,634 sq. ft.
- Single family
- Active
Listed by:mark j. gallagher
Office:coldwell banker hearthside
MLS#:765287
Source:PA_LVAR
Price summary
- Price:$359,900
- Price per sq. ft.:$220.26
About this home
Completely redone Parkland single ready for new memories! As you arrive you will instantly notice the curb appeal of this stucco Bungalow located in highly sought after South Whitehall. From the road you will notice the fresh exterior paint, new sidewalks and brand-new roof. Enter your covered front porch and you will be amazed by original refinished hardwood floors archway doorways and recently added recess lighting. Through the living room is an oversized eat in brand new kitchen equipped with crispy white shaker cabinets, quartz countertops, new lighting, new flooring and new stainless-steel appliances. Th luxury of one floor living as this home offers 3 bedrooms on the first floor with ample closet space and a fully remodeled first floor bath. For those larger families the finished basement offers an oversized family room, cedar closet and remodeled 1/2 bathroom. This home also comes with new replacement windows, oversized shed and potential for off street parking in the rear. Schedule your appointment today, this one will not last long!
Contact an agent
Home facts
- Year built:1949
- Listing ID #:765287
- Added:1 day(s) ago
- Updated:October 03, 2025 at 10:40 PM
Rooms and interior
- Bedrooms:3
- Total bathrooms:2
- Full bathrooms:1
- Half bathrooms:1
- Living area:1,634 sq. ft.
Heating and cooling
- Cooling:Wall Units
- Heating:Baseboard, Hot Water, Oil
Structure and exterior
- Roof:Asphalt, Fiberglass
- Year built:1949
- Building area:1,634 sq. ft.
- Lot area:0.22 Acres
Schools
- High school:Parkland
Utilities
- Water:Public
- Sewer:Public Sewer
Finances and disclosures
- Price:$359,900
- Price per sq. ft.:$220.26
- Tax amount:$3,325
New listings near 1818 W Jane Street
- Open Sat, 12 to 2pmNew
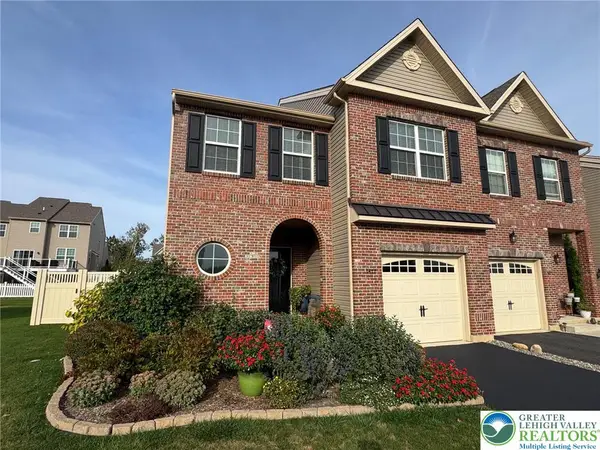 $469,900Active3 beds 3 baths2,454 sq. ft.
$469,900Active3 beds 3 baths2,454 sq. ft.1477 Caspian Street, South Whitehall Twp, PA 18104
MLS# 765660Listed by: WEICHERT REALTORS - ALLENTOWN - New
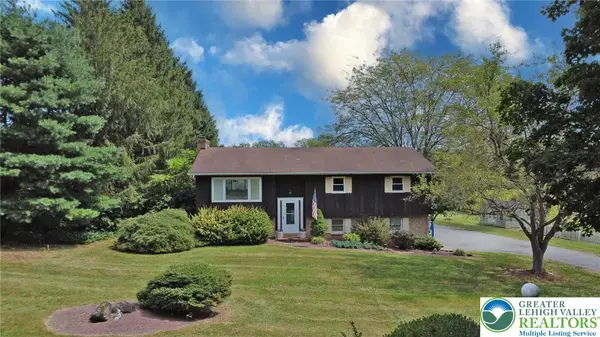 $499,900Active4 beds 3 baths2,629 sq. ft.
$499,900Active4 beds 3 baths2,629 sq. ft.2507 Rachael Lane, South Whitehall Twp, PA 18069
MLS# 764422Listed by: ILEHIGHVALLEY REAL ESTATE - New
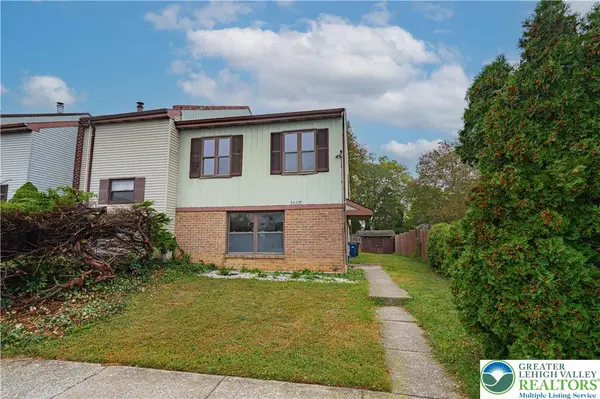 $329,900Active4 beds 3 baths1,908 sq. ft.
$329,900Active4 beds 3 baths1,908 sq. ft.1607 Shenandoah Court, Allentown City, PA 18104
MLS# 765441Listed by: RE/MAX REAL ESTATE - New
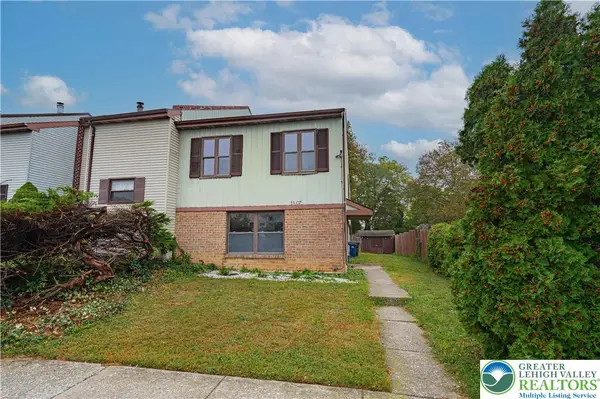 $329,900Active4 beds 3 baths1,908 sq. ft.
$329,900Active4 beds 3 baths1,908 sq. ft.1607 Shenandoah Court, Allentown City, PA 18104
MLS# 765274Listed by: RE/MAX REAL ESTATE - New
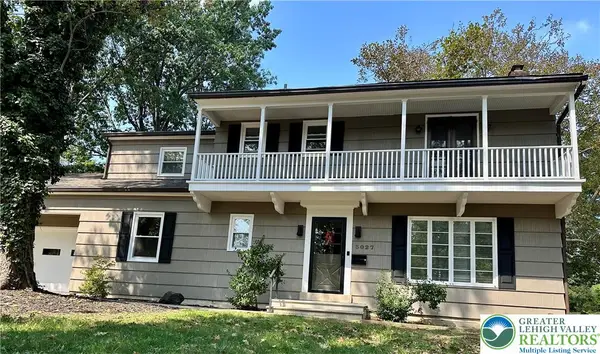 $599,000Active3 beds 4 baths3,941 sq. ft.
$599,000Active3 beds 4 baths3,941 sq. ft.3027 W Highland Street, South Whitehall Twp, PA 18104
MLS# 765501Listed by: REINVEST REAL ESTATE LLC - New
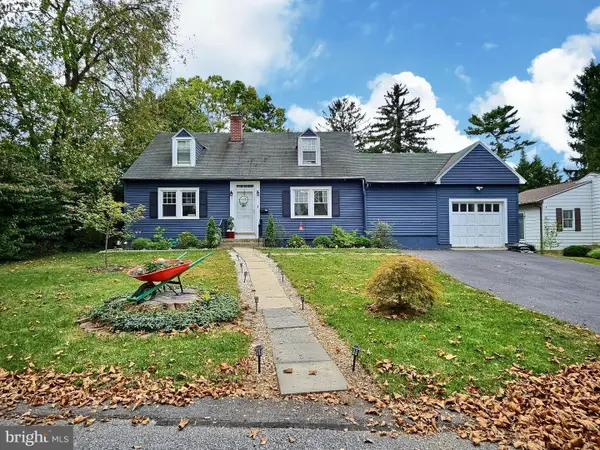 $364,901Active4 beds 1 baths1,805 sq. ft.
$364,901Active4 beds 1 baths1,805 sq. ft.3322 W Highland, ALLENTOWN, PA 18104
MLS# PALH2013394Listed by: REALTY ONE GROUP ALLIANCE 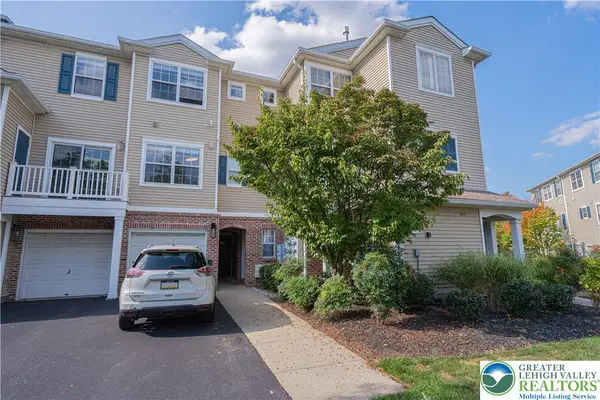 $305,000Active2 beds 3 baths1,472 sq. ft.
$305,000Active2 beds 3 baths1,472 sq. ft.946 Nittany Court, South Whitehall Twp, PA 18104
MLS# 765113Listed by: RE/MAX REAL ESTATE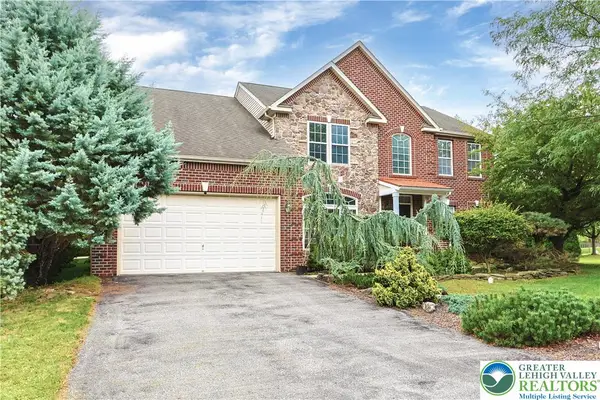 $720,000Active4 beds 3 baths3,342 sq. ft.
$720,000Active4 beds 3 baths3,342 sq. ft.3275 W Fairview Street, South Whitehall Twp, PA 18104
MLS# 764894Listed by: JOURNEY HOME REAL ESTATE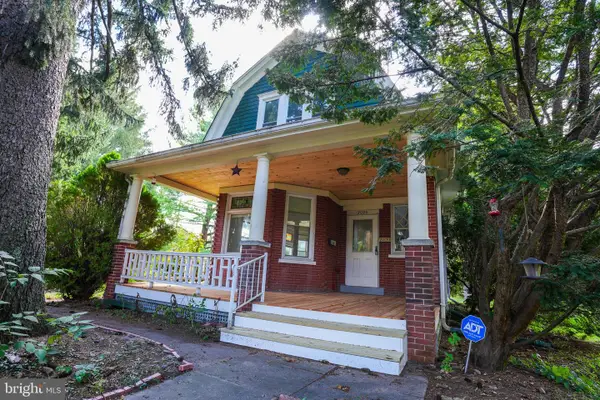 $380,000Active3 beds 2 baths1,953 sq. ft.
$380,000Active3 beds 2 baths1,953 sq. ft.2020 Whitehall Ave, ALLENTOWN, PA 18104
MLS# PALH2013332Listed by: KELLER WILLIAMS REAL ESTATE
