3027 W Highland Street, South Whitehall Township, PA 18104
Local realty services provided by:ERA One Source Realty
3027 W Highland Street,South Whitehall Twp, PA 18104
$599,000
- 3 Beds
- 4 Baths
- 3,941 sq. ft.
- Single family
- Active
Listed by:daiana rajha
Office:reinvest real estate llc.
MLS#:765501
Source:PA_LVAR
Price summary
- Price:$599,000
- Price per sq. ft.:$151.99
About this home
Welcome to this updated Colonial on a corner lot in South Whitehall Township. Hardwood floors flow throughout, leading to a spacious living room, formal dining room, and modern kitchen. A cozy Florida room, dedicated office with built-ins, and half bath complete the first floor. Upstairs, the primary suite features an en-suite bath and private balcony, joined by two additional bedrooms and a full bath. The finished basement offers a family room with wood-burning fireplace and a half bath. A versatile backyard cottage provides space for a studio, gym, or hobby room. Located in great location in Parkland School District, this move-in ready home is close to Trexler Memorial Park, Lehigh Valley Zoo, Dorney Park, shopping, and major highways. Schedule your showing today to see this beautiful home!! The opportunity to own a Home like this won’t come again. Don’t miss out. Owner is a PA Real Estate Agent
Contact an agent
Home facts
- Year built:1948
- Listing ID #:765501
- Added:4 day(s) ago
- Updated:September 29, 2025 at 02:39 AM
Rooms and interior
- Bedrooms:3
- Total bathrooms:4
- Full bathrooms:2
- Half bathrooms:2
- Living area:3,941 sq. ft.
Heating and cooling
- Cooling:Central Air
- Heating:Electric, Forced Air, Heat Pump
Structure and exterior
- Roof:Asphalt, Fiberglass
- Year built:1948
- Building area:3,941 sq. ft.
- Lot area:0.24 Acres
Utilities
- Water:Public
- Sewer:Public Sewer
Finances and disclosures
- Price:$599,000
- Price per sq. ft.:$151.99
- Tax amount:$6,783
New listings near 3027 W Highland Street
- New
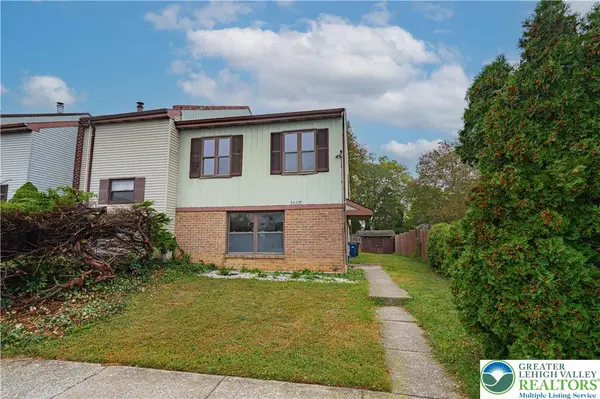 $329,900Active4 beds 3 baths1,908 sq. ft.
$329,900Active4 beds 3 baths1,908 sq. ft.1607 Shenandoah Court, Allentown City, PA 18104
MLS# 765441Listed by: RE/MAX REAL ESTATE - New
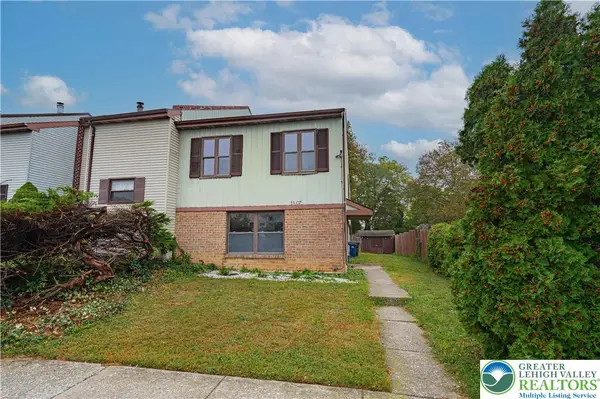 $329,900Active4 beds 3 baths1,908 sq. ft.
$329,900Active4 beds 3 baths1,908 sq. ft.1607 Shenandoah Court, Allentown City, PA 18104
MLS# 765274Listed by: RE/MAX REAL ESTATE - New
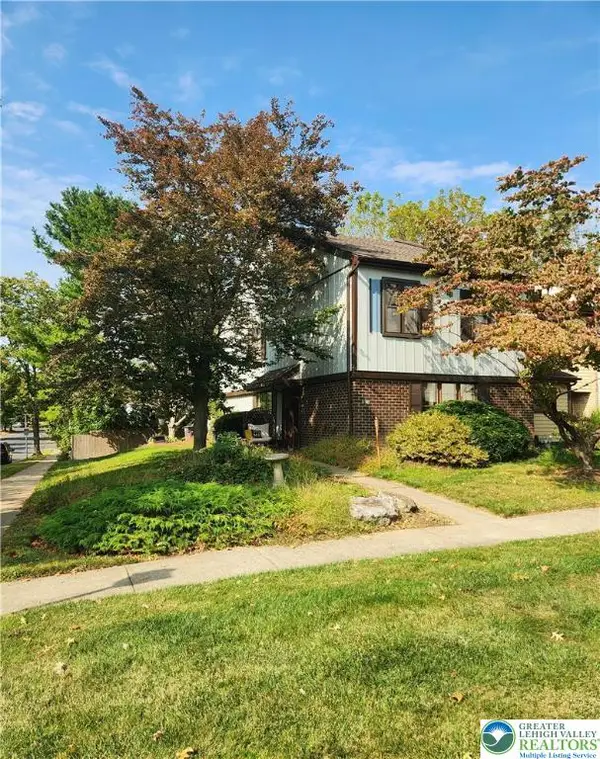 $284,900Active4 beds 3 baths1,908 sq. ft.
$284,900Active4 beds 3 baths1,908 sq. ft.1702 Platt Court, South Whitehall Twp, PA 18104
MLS# 765064Listed by: REAL OF PENNSYLVANIA - New
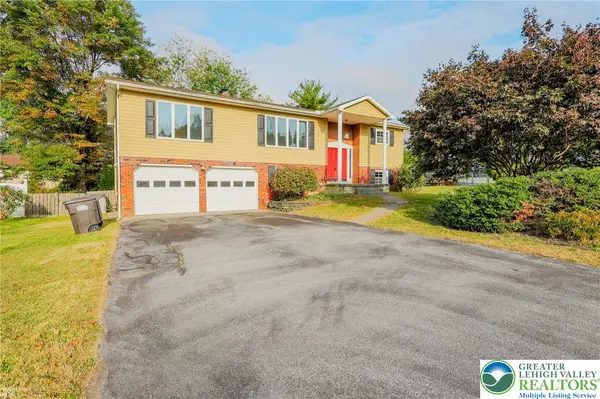 $359,000Active5 beds 2 baths2,268 sq. ft.
$359,000Active5 beds 2 baths2,268 sq. ft.1128 N 38th Street, South Whitehall Twp, PA 18104
MLS# 765313Listed by: RUDY AMELIO REAL ESTATE - New
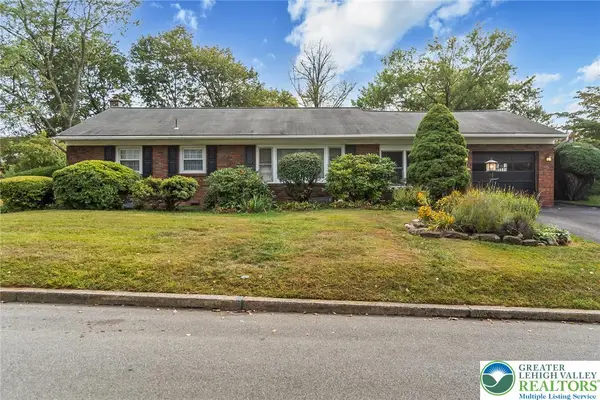 $335,000Active3 beds 2 baths2,332 sq. ft.
$335,000Active3 beds 2 baths2,332 sq. ft.4218 Windsor Drive, South Whitehall Twp, PA 18104
MLS# 764291Listed by: HOWARDHANNA THEFREDERICKGROUP - New
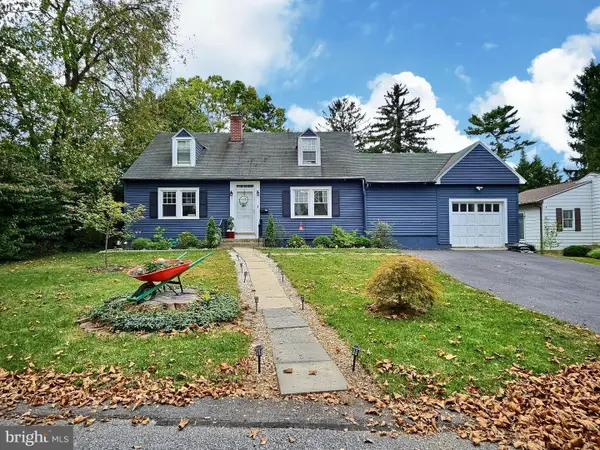 $364,901Active4 beds 1 baths1,805 sq. ft.
$364,901Active4 beds 1 baths1,805 sq. ft.3322 W Highland, ALLENTOWN, PA 18104
MLS# PALH2013394Listed by: REALTY ONE GROUP ALLIANCE - New
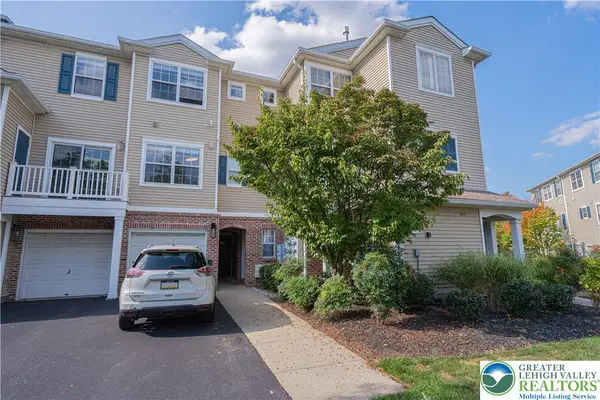 $305,000Active2 beds 3 baths1,472 sq. ft.
$305,000Active2 beds 3 baths1,472 sq. ft.946 Nittany Court, South Whitehall Twp, PA 18104
MLS# 765113Listed by: RE/MAX REAL ESTATE - New
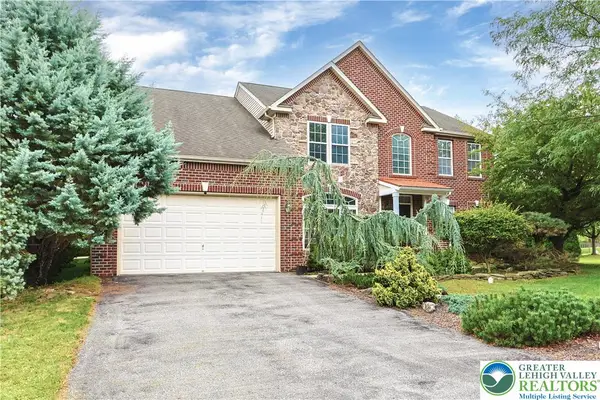 $720,000Active4 beds 3 baths3,342 sq. ft.
$720,000Active4 beds 3 baths3,342 sq. ft.3275 W Fairview Street, South Whitehall Twp, PA 18104
MLS# 764894Listed by: JOURNEY HOME REAL ESTATE 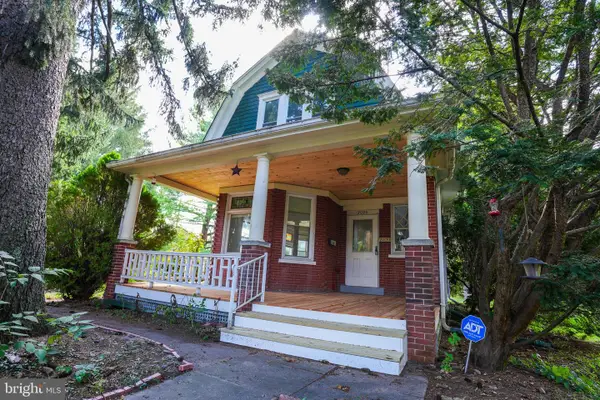 $380,000Active3 beds 2 baths1,953 sq. ft.
$380,000Active3 beds 2 baths1,953 sq. ft.2020 Whitehall Ave, ALLENTOWN, PA 18104
MLS# PALH2013332Listed by: KELLER WILLIAMS REAL ESTATE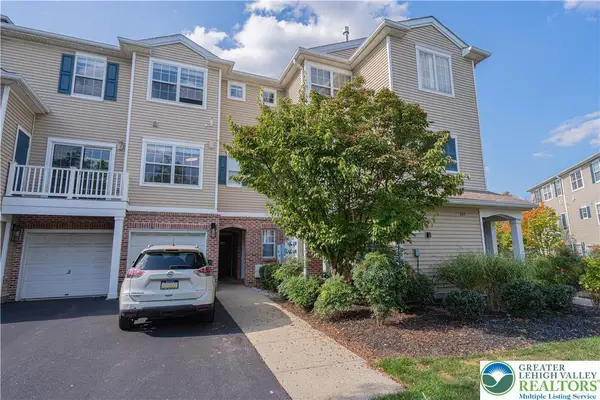 $305,000Active2 beds 3 baths1,472 sq. ft.
$305,000Active2 beds 3 baths1,472 sq. ft.946 Nittany Court, South Whitehall Twp, PA 18104
MLS# 764774Listed by: RE/MAX REAL ESTATE
