1871 Emerald Drive, South Whitehall Township, PA 18069
Local realty services provided by:ERA One Source Realty
1871 Emerald Drive,South Whitehall Twp, PA 18069
$425,000
- 3 Beds
- 3 Baths
- 2,068 sq. ft.
- Townhouse
- Active
Listed by: ravi dhingra
Office: keller williams allentown
MLS#:765365
Source:PA_LVAR
Price summary
- Price:$425,000
- Price per sq. ft.:$205.51
- Monthly HOA dues:$53
About this home
Move in to the spacious, well maintained, Townhome in one of the desired community of Vistas @ Green Hills, Parkland School District. Welcome to this gorgeous 3 bedrooms, 2.5 bath, deck, patio, unfinished but carpeted basement home. No need to worry about cutting grass and maintaining the yard since HOA takes care of it. Enter into the spacious foyer, gleaming laminate floor throughout the whole house, open concept, kitchen features upgraded 42"cabinets, granite countertops, big island. 1st floor also offers a large family room with cathedral ceiling, gas fireplace to warm your soul in winter, dining room, entry to sliding back door to enjoy privacy, relaxing and entertaining on a deck & Patio. 2nd floor features a spacious hallway, double door to the Master Suite, walk-in closet, master bath W/ a separate stall shower, tub and double vanity sinks, 2 additional bedrooms, a common full bath & 1st floor separate laundry area. Big basement gives you an opportunity to enjoy more space. 2 attached car garage and 2 more on the driveway. A must see in person. Open House Nov 2nd - 1 pm - 3 pm
Contact an agent
Home facts
- Year built:2008
- Listing ID #:765365
- Added:52 day(s) ago
- Updated:December 12, 2025 at 04:45 PM
Rooms and interior
- Bedrooms:3
- Total bathrooms:3
- Full bathrooms:2
- Half bathrooms:1
- Living area:2,068 sq. ft.
Heating and cooling
- Cooling:Ceiling Fans, Central Air
- Heating:Forced Air, Gas, Heat Pump
Structure and exterior
- Roof:Asphalt, Fiberglass
- Year built:2008
- Building area:2,068 sq. ft.
- Lot area:0.09 Acres
Schools
- High school:Parkland
- Middle school:Orefield
- Elementary school:Kernsville
Utilities
- Water:Public
- Sewer:Public Sewer
Finances and disclosures
- Price:$425,000
- Price per sq. ft.:$205.51
- Tax amount:$5,423
New listings near 1871 Emerald Drive
- Open Sun, 1am to 3pmNew
 $749,900Active4 beds 3 baths4,698 sq. ft.
$749,900Active4 beds 3 baths4,698 sq. ft.1768 Penns Crossing, South Whitehall Twp, PA 18104
MLS# 768869Listed by: HARVEY Z RAAD REAL ESTATE - New
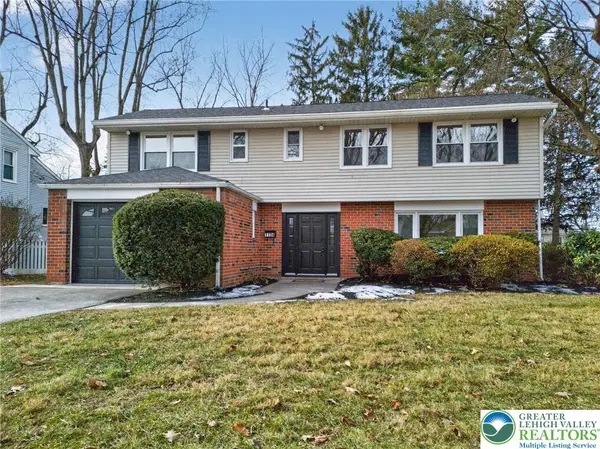 $429,900Active3 beds 3 baths2,228 sq. ft.
$429,900Active3 beds 3 baths2,228 sq. ft.1134 N 26th Street, South Whitehall Twp, PA 18104
MLS# 769130Listed by: REALTY ONE GROUP SUPREME - New
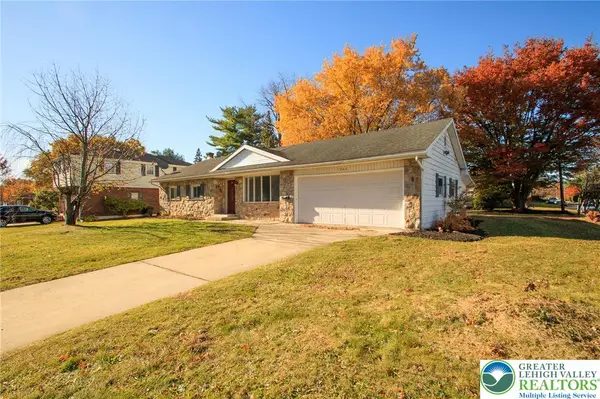 $449,900Active4 beds 2 baths2,471 sq. ft.
$449,900Active4 beds 2 baths2,471 sq. ft.1246 N 22nd Street, South Whitehall Twp, PA 18104
MLS# 769158Listed by: HARVEY Z RAAD REAL ESTATE - Coming SoonOpen Sat, 11am to 2pm
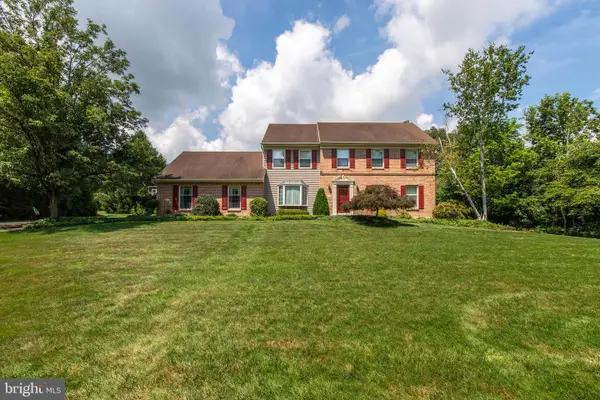 $684,900Coming Soon4 beds 3 baths
$684,900Coming Soon4 beds 3 baths2178 Wehr Mill Rd, ALLENTOWN, PA 18104
MLS# PALH2014098Listed by: REALTY ONE GROUP SUPREME - New
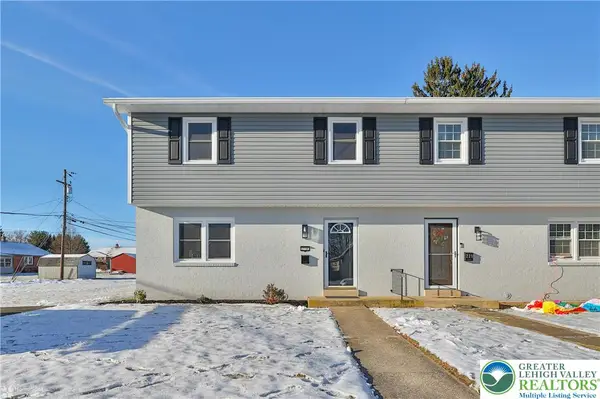 $395,000Active4 beds 3 baths2,474 sq. ft.
$395,000Active4 beds 3 baths2,474 sq. ft.218 N 38th, South Whitehall Twp, PA 18104
MLS# 769034Listed by: RUDY AMELIO REAL ESTATE 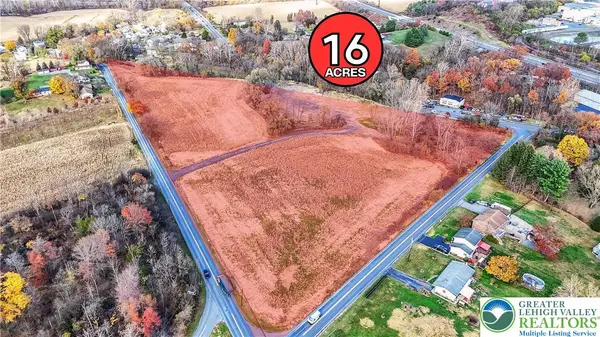 $1,150,000Active4 beds 1 baths2,240 sq. ft.
$1,150,000Active4 beds 1 baths2,240 sq. ft.4828 Huckleberry Road, South Whitehall Twp, PA 18069
MLS# 768759Listed by: EXP REALTY LLC $699,900Active3 beds 3 baths2,180 sq. ft.
$699,900Active3 beds 3 baths2,180 sq. ft.1799 Franklin Way, South Whitehall Twp, PA 18104
MLS# 768388Listed by: RE/MAX REAL ESTATE- Open Sun, 1 to 3pm
 $485,000Active3 beds 2 baths2,684 sq. ft.
$485,000Active3 beds 2 baths2,684 sq. ft.4131 Orefield Road, South Whitehall Twp, PA 18104
MLS# 768491Listed by: BHHS FOX & ROACH BETHLEHEM 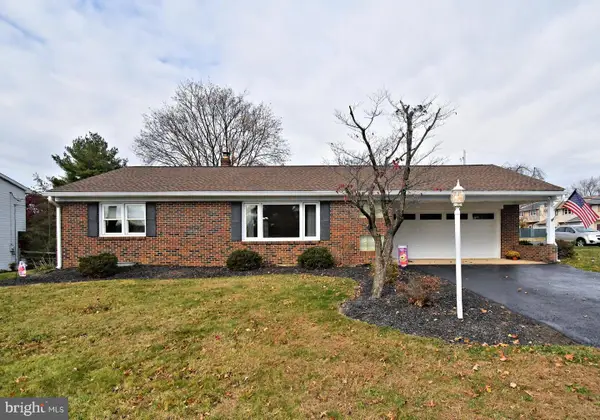 $324,900Pending2 beds 2 baths1,120 sq. ft.
$324,900Pending2 beds 2 baths1,120 sq. ft.4105 W Chew St, ALLENTOWN, PA 18104
MLS# PALH2013966Listed by: REALTY ONE GROUP EXCLUSIVE $319,500Pending3 beds 1 baths1,270 sq. ft.
$319,500Pending3 beds 1 baths1,270 sq. ft.4221 Windsor Dr, ALLENTOWN, PA 18104
MLS# PALH2013920Listed by: KELLER WILLIAMS REAL ESTATE - BETHLEHEM
