1922 W Jane Street, South Whitehall Twp, PA 18104
Local realty services provided by:ERA One Source Realty
1922 W Jane Street,South Whitehall Twp, PA 18104
$339,900
- 3 Beds
- 2 Baths
- 1,804 sq. ft.
- Single family
- Active
Listed by:andrew i. valentin
Office:re/max central - allentown
MLS#:764516
Source:PA_LVAR
Price summary
- Price:$339,900
- Price per sq. ft.:$188.41
About this home
Welcome to South Whitehall's newly renovated ranch home in the desirable Parkland School District. This home is move-in ready to welcome you to the charming neighborhood life. It features gleaming hardwood floors throughout; a spacious living room flooded with natural light flowing to the open concept kitchen. Premium new flooring in both kitchen and bathrooms. Upgraded with stainless steel appliances and luxurious granite countertops. Updated bathrooms with modern lighting, mirrored vanity, lux granite counter and generous vanity space. All bedrooms offer sleek fans and spacious closets for your family. The lower level offers an expansive family room with a custom-built bar; perfect to host game days or unwind and enjoy movie nights. Savor morning coffee under your covered porch. Fresh new landscaping with privacy bushes in the back yard invite you to enjoy cookouts and play. Large utility shed for tools/lawn. Conveniently located near major highways US-22, turnpike, RT-309 or I-78. Target, Wegmans grocery, shopping, restaurants and entertainment nearby. This is a hidden gem that won't last long. Schedule your showing today!
Contact an agent
Home facts
- Year built:1960
- Listing ID #:764516
- Added:5 day(s) ago
- Updated:September 15, 2025 at 03:17 PM
Rooms and interior
- Bedrooms:3
- Total bathrooms:2
- Full bathrooms:1
- Half bathrooms:1
- Living area:1,804 sq. ft.
Heating and cooling
- Cooling:Ceiling Fans, Wall Window Units
- Heating:Baseboard, Hot Water, Oil
Structure and exterior
- Roof:Asphalt, Fiberglass
- Year built:1960
- Building area:1,804 sq. ft.
- Lot area:0.17 Acres
Utilities
- Water:Public
- Sewer:Public Sewer
Finances and disclosures
- Price:$339,900
- Price per sq. ft.:$188.41
- Tax amount:$3,230
New listings near 1922 W Jane Street
- New
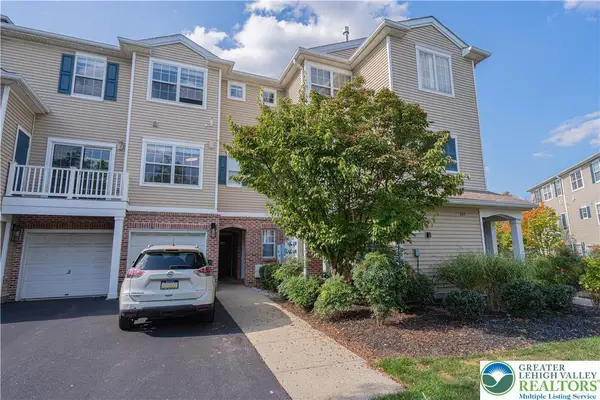 $305,000Active2 beds 3 baths1,472 sq. ft.
$305,000Active2 beds 3 baths1,472 sq. ft.946 Nittany Court, South Whitehall Twp, PA 18104
MLS# 764774Listed by: RE/MAX REAL ESTATE - New
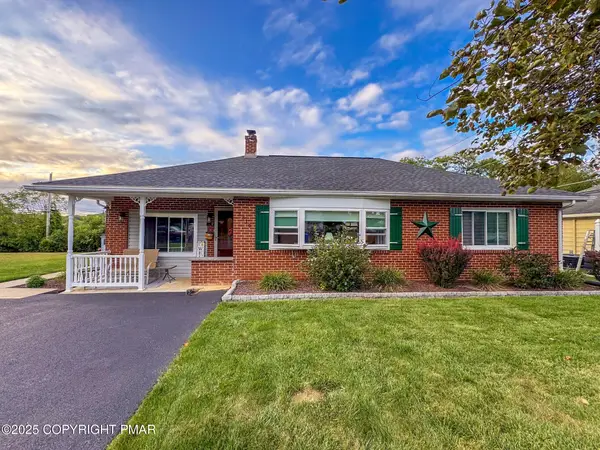 $365,000Active2 beds 2 baths1,465 sq. ft.
$365,000Active2 beds 2 baths1,465 sq. ft.3319 Aberdeen Circle, Allentown, PA 18104
MLS# PM-135652Listed by: KOEHLER-MARVIN REALTY BROKERAGE, LLC - New
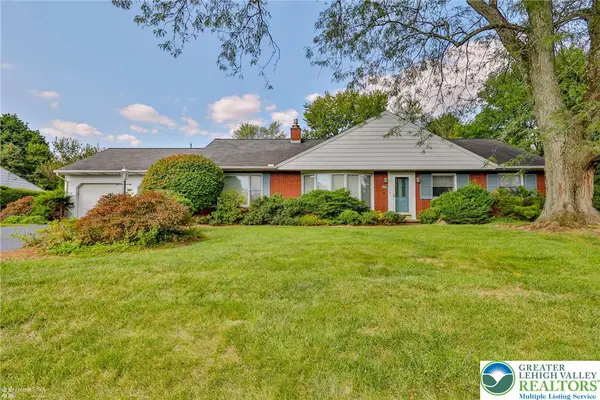 $455,000Active3 beds 2 baths2,446 sq. ft.
$455,000Active3 beds 2 baths2,446 sq. ft.3325 Oxford Circle S, South Whitehall Twp, PA 18104
MLS# 764517Listed by: DREAM HOMES PA REALTY CO - New
 $475,000Active3 beds 4 baths1,690 sq. ft.
$475,000Active3 beds 4 baths1,690 sq. ft.1391 Caspian Street, Allentown City, PA 18104
MLS# 764615Listed by: IRONVALLEY RE OF LEHIGH VALLEY - New
 $669,000Active4 beds 4 baths3,736 sq. ft.
$669,000Active4 beds 4 baths3,736 sq. ft.232 S 33rd St, ALLENTOWN, PA 18104
MLS# PALH2013272Listed by: REALTY ONE GROUP SUPREME - New
 $369,900Active4 beds 2 baths1,165 sq. ft.
$369,900Active4 beds 2 baths1,165 sq. ft.4263 Windsor Drive, Allentown City, PA 18104
MLS# 764323Listed by: RE/MAX UNLIMITED REAL ESTATE 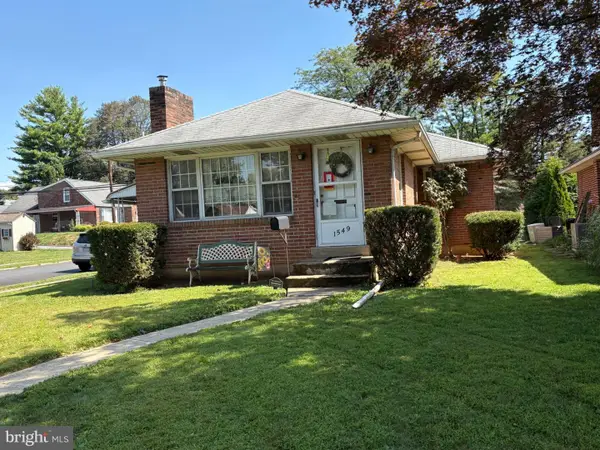 $249,900Pending2 beds 1 baths871 sq. ft.
$249,900Pending2 beds 1 baths871 sq. ft.1549 N 19th St, ALLENTOWN, PA 18104
MLS# PALH2013188Listed by: BHHS REGENCY REAL ESTATE- New
 $249,900Active2 beds 1 baths672 sq. ft.
$249,900Active2 beds 1 baths672 sq. ft.3074 Mauch Chunk Road, South Whitehall Twp, PA 18104
MLS# 764253Listed by: CENTURY 21 KEIM REALTORS 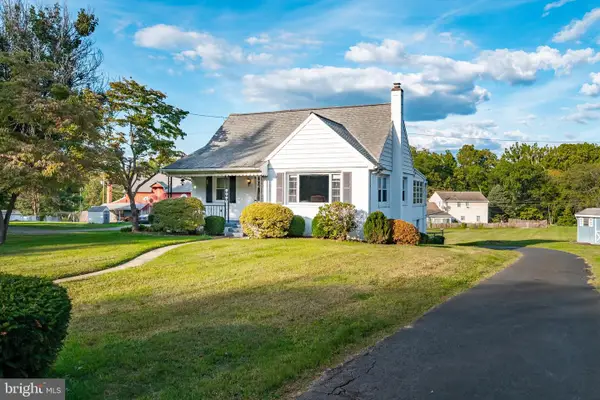 $319,000Pending4 beds 3 baths2,318 sq. ft.
$319,000Pending4 beds 3 baths2,318 sq. ft.1839 Mauch Chunk Rd, ALLENTOWN, PA 18104
MLS# PALH2013194Listed by: KELLER WILLIAMS REAL ESTATE - ALLENTOWN
