3325 Oxford Circle S, South Whitehall Twp, PA 18104
Local realty services provided by:ERA One Source Realty
3325 Oxford Circle S,South Whitehall Twp, PA 18104
$455,000
- 3 Beds
- 2 Baths
- 2,446 sq. ft.
- Single family
- Active
Listed by:gladys e. wiles
Office:dream homes pa realty co
MLS#:764517
Source:PA_LVAR
Price summary
- Price:$455,000
- Price per sq. ft.:$186.02
About this home
Welcome to 3325 Oxford Circle S, located in South Whitehall Township. This spacious ranch home offers an excellent opportunity for buyers seeking a property to personalize and update to their own taste, with vaulted ceiling and a cozy second floor loft. The lower level is partial finished providing a spacious recreation room. This home was well taken care of, and has plenty of living space. This dream home features a functional layout with multiple living areas, generous bedroom space, and an attached 2-car garage. As a bonus, this home also includes a large, partially finished lower level that provides flexible space for recreation, hobbies, or storage and an unfinished utility and large workspace area. Situated on a quiet residential street, the property also offers a level yard with room for outdoor enjoyment featuring a large cement patio. Conveniently located near parks, shopping, hospitals, and major roadways, this home provides both comfort and accessibility. This is an Estate sale and is being offered "as is, where is". Don't miss out on this dream home!
Contact an agent
Home facts
- Year built:1955
- Listing ID #:764517
- Added:3 day(s) ago
- Updated:September 12, 2025 at 11:40 PM
Rooms and interior
- Bedrooms:3
- Total bathrooms:2
- Full bathrooms:1
- Half bathrooms:1
- Living area:2,446 sq. ft.
Heating and cooling
- Cooling:Central Air
- Heating:Baseboard, Oil
Structure and exterior
- Roof:Asphalt, Fiberglass
- Year built:1955
- Building area:2,446 sq. ft.
- Lot area:0.36 Acres
Utilities
- Water:Public
- Sewer:Public Sewer
Finances and disclosures
- Price:$455,000
- Price per sq. ft.:$186.02
- Tax amount:$5,450
New listings near 3325 Oxford Circle S
- New
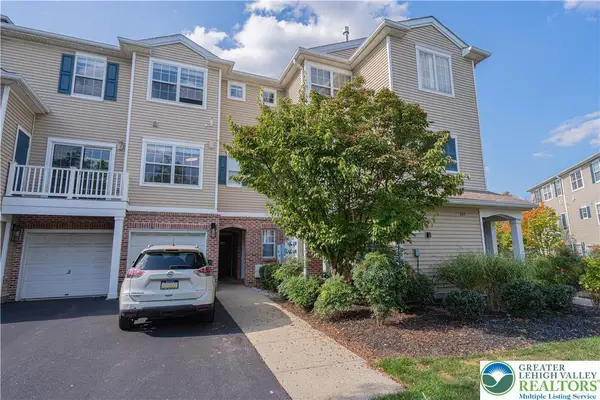 $305,000Active2 beds 3 baths1,472 sq. ft.
$305,000Active2 beds 3 baths1,472 sq. ft.946 Nittany Court, South Whitehall Twp, PA 18104
MLS# 764774Listed by: RE/MAX REAL ESTATE - New
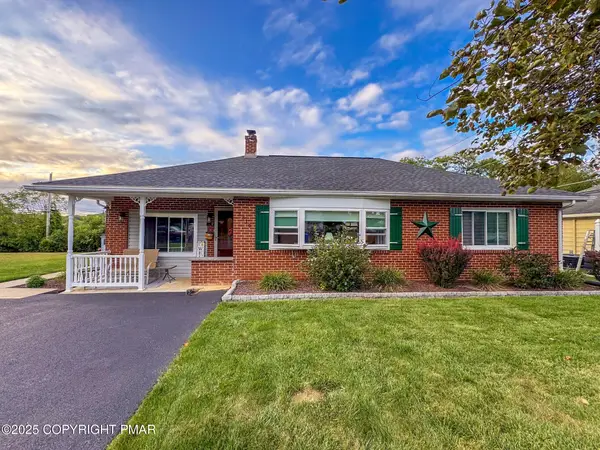 $365,000Active2 beds 2 baths1,465 sq. ft.
$365,000Active2 beds 2 baths1,465 sq. ft.3319 Aberdeen Circle, Allentown, PA 18104
MLS# PM-135652Listed by: KOEHLER-MARVIN REALTY BROKERAGE, LLC - New
 $475,000Active3 beds 4 baths1,690 sq. ft.
$475,000Active3 beds 4 baths1,690 sq. ft.1391 Caspian Street, Allentown City, PA 18104
MLS# 764615Listed by: IRONVALLEY RE OF LEHIGH VALLEY - New
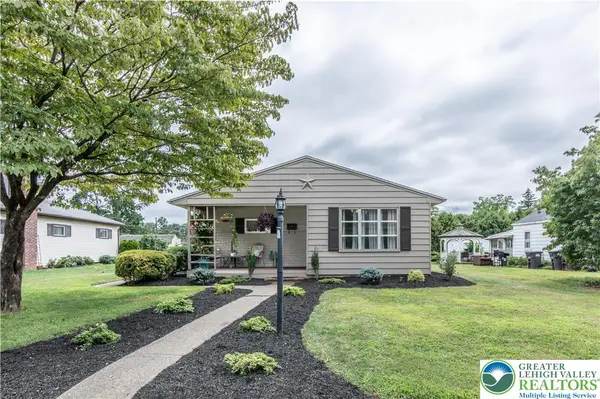 $339,900Active3 beds 2 baths1,804 sq. ft.
$339,900Active3 beds 2 baths1,804 sq. ft.1922 W Jane Street, South Whitehall Twp, PA 18104
MLS# 764516Listed by: RE/MAX CENTRAL - ALLENTOWN - New
 $669,000Active4 beds 4 baths3,736 sq. ft.
$669,000Active4 beds 4 baths3,736 sq. ft.232 S 33rd St, ALLENTOWN, PA 18104
MLS# PALH2013272Listed by: REALTY ONE GROUP SUPREME - New
 $369,900Active4 beds 2 baths1,165 sq. ft.
$369,900Active4 beds 2 baths1,165 sq. ft.4263 Windsor Drive, Allentown City, PA 18104
MLS# 764323Listed by: RE/MAX UNLIMITED REAL ESTATE 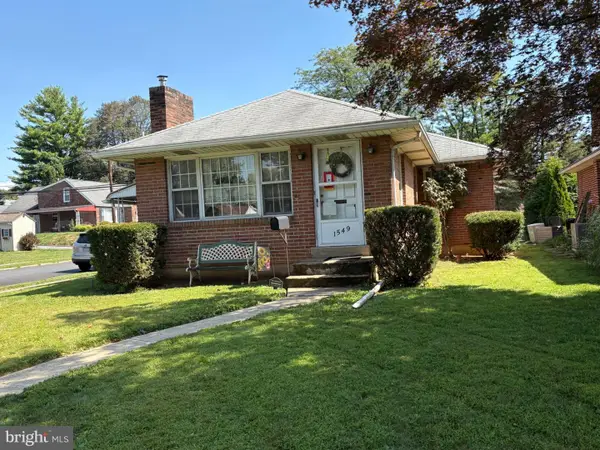 $249,900Pending2 beds 1 baths871 sq. ft.
$249,900Pending2 beds 1 baths871 sq. ft.1549 N 19th St, ALLENTOWN, PA 18104
MLS# PALH2013188Listed by: BHHS REGENCY REAL ESTATE- New
 $249,900Active2 beds 1 baths672 sq. ft.
$249,900Active2 beds 1 baths672 sq. ft.3074 Mauch Chunk Road, South Whitehall Twp, PA 18104
MLS# 764253Listed by: CENTURY 21 KEIM REALTORS 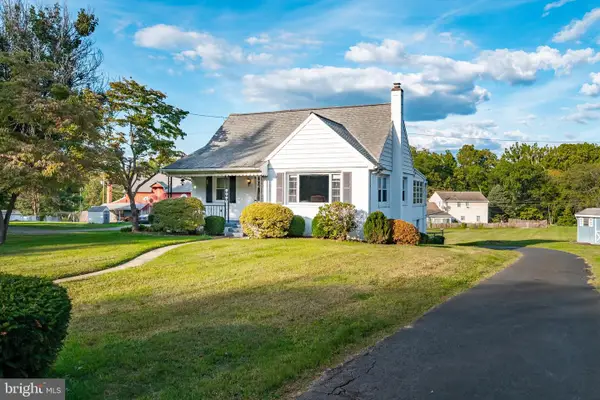 $319,000Pending4 beds 3 baths2,318 sq. ft.
$319,000Pending4 beds 3 baths2,318 sq. ft.1839 Mauch Chunk Rd, ALLENTOWN, PA 18104
MLS# PALH2013194Listed by: KELLER WILLIAMS REAL ESTATE - ALLENTOWN
