4082 Rutz Lane, South Whitehall Twp, PA 18104
Local realty services provided by:ERA One Source Realty

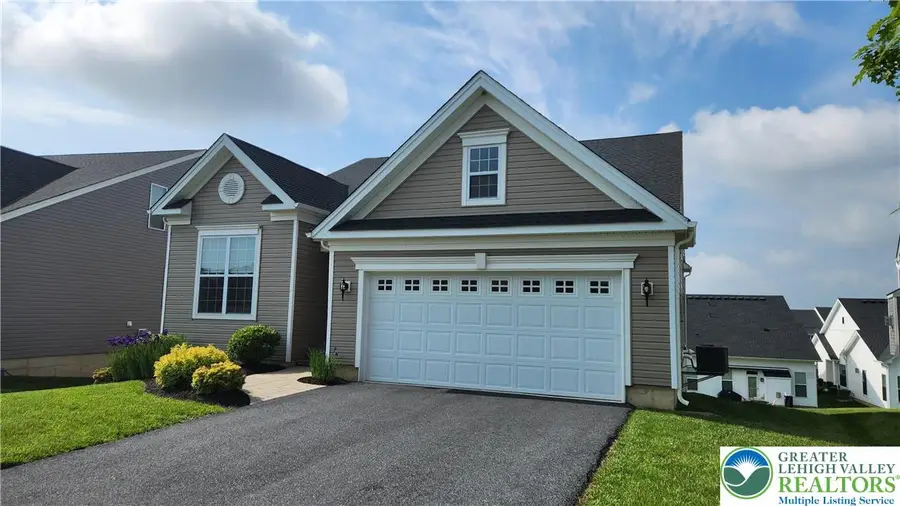
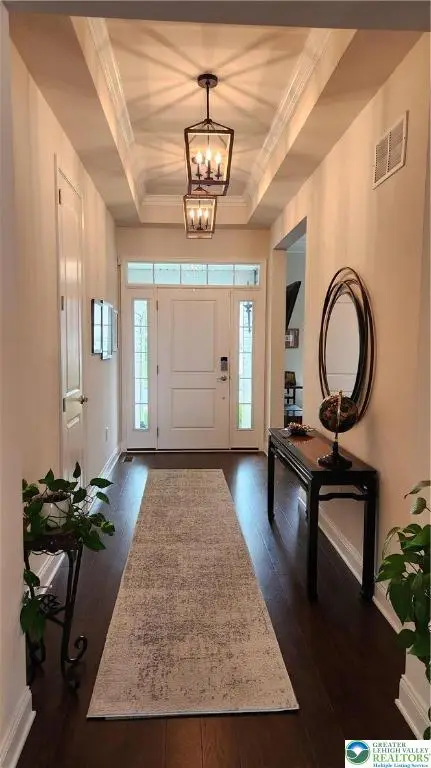
4082 Rutz Lane,South Whitehall Twp, PA 18104
$649,900
- 3 Beds
- 2 Baths
- 1,913 sq. ft.
- Single family
- Active
Listed by:woody howell
Office:real estate of america
MLS#:758451
Source:PA_LVAR
Price summary
- Price:$649,900
- Price per sq. ft.:$339.73
- Monthly HOA dues:$318
About this home
Welcome to your new home, constructed in 2019. Located in the Regency development in South Whitehall. This Ranch style home will welcome you with a bright and airy layout throughout. The home boasts a combination of elegance and efficiency. A Modern kitchen with 42 inch soft close cabinets and drawers, crown molding, gas cooktop, wall oven, granite countertops, tiled herringbone back splash and stainless steel appliances. Home also includes three spacious bedrooms, two full baths, and a walk-out basement with the plumbing in place for an additional full bath. Family room leads to an outside deck with retractable awning and panoramic views. Two car garage leading to laundry/mud room. Clubhouse amenities include a private clubhouse, outdoor swimming pool, bocce ball, pickle ball, and walking trails, snow removal, lawn care and landscaping included in monthly HOA fee. Conveniently located near major shopping centers, restaurants, parks and major roadways.
Contact an agent
Home facts
- Year built:2019
- Listing Id #:758451
- Added:73 day(s) ago
- Updated:August 14, 2025 at 02:43 PM
Rooms and interior
- Bedrooms:3
- Total bathrooms:2
- Full bathrooms:2
- Living area:1,913 sq. ft.
Heating and cooling
- Cooling:Central Air
- Heating:Forced Air, Gas, Heat Pump
Structure and exterior
- Roof:Asphalt, Fiberglass
- Year built:2019
- Building area:1,913 sq. ft.
- Lot area:0.18 Acres
Schools
- High school:Parkland High School
- Middle school:Orefield Middle School
- Elementary school:Kratzer Elementary School
Utilities
- Water:Public
- Sewer:Public Sewer
Finances and disclosures
- Price:$649,900
- Price per sq. ft.:$339.73
- Tax amount:$9,047
New listings near 4082 Rutz Lane
- New
 $389,900Active3 beds 2 baths2,464 sq. ft.
$389,900Active3 beds 2 baths2,464 sq. ft.2240 W Woodlawn Street, South Whitehall Twp, PA 18104
MLS# 762849Listed by: PEAK PROPERTIES PA - New
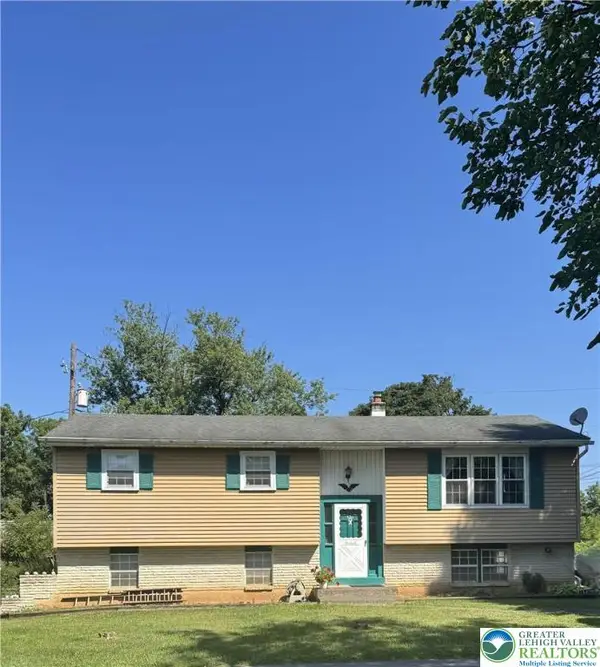 $300,000Active3 beds 2 baths1,643 sq. ft.
$300,000Active3 beds 2 baths1,643 sq. ft.1330 N 18th Street, South Whitehall Twp, PA 18104
MLS# 762633Listed by: HOWARDHANNA THEFREDERICKGROUP - New
 $359,999Active3 beds 3 baths1,970 sq. ft.
$359,999Active3 beds 3 baths1,970 sq. ft.5267 Chandler Way, South Whitehall Twp, PA 18069
MLS# 762595Listed by: WEICHERT REALTORS - ALLENTOWN - New
 $519,900Active3 beds 3 baths2,296 sq. ft.
$519,900Active3 beds 3 baths2,296 sq. ft.1617 Abigail Lane, South Whitehall Twp, PA 18104
MLS# 762180Listed by: BHHS FOX & ROACH MACUNGIE - New
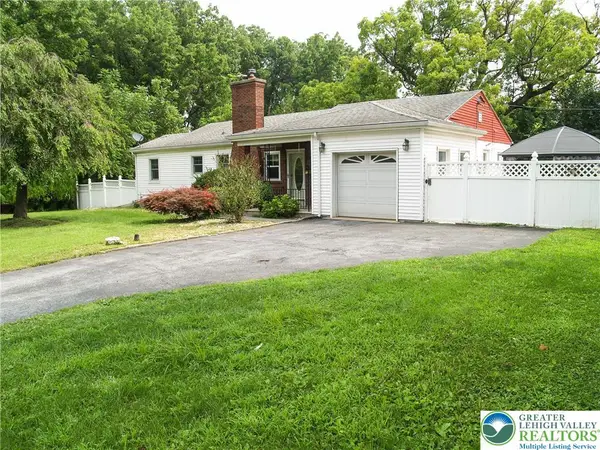 $299,000Active2 beds 2 baths1,296 sq. ft.
$299,000Active2 beds 2 baths1,296 sq. ft.1315 N Cedar Crest Boulevard, South Whitehall Twp, PA 18104
MLS# 762427Listed by: BHHS FOX & ROACH MACUNGIE  $319,990Active3 beds 2 baths1,280 sq. ft.
$319,990Active3 beds 2 baths1,280 sq. ft.1948 Grove Street, South Whitehall Twp, PA 18104
MLS# 762234Listed by: SPADE PROPERTY MANAGEMENT INC.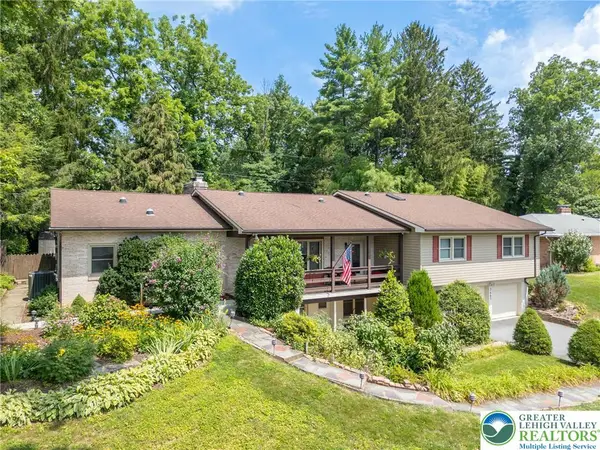 $575,000Active4 beds 3 baths4,585 sq. ft.
$575,000Active4 beds 3 baths4,585 sq. ft.3441 W Congress Street, South Whitehall Twp, PA 18104
MLS# 762074Listed by: IRONVALLEY RE OF LEHIGH VALLEY- Open Thu, 4 to 6pm
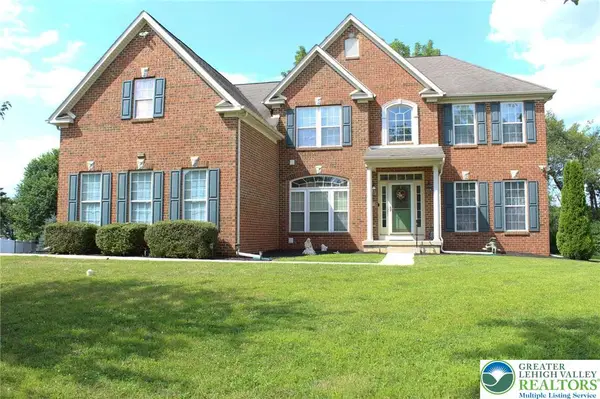 $775,000Active5 beds 4 baths5,042 sq. ft.
$775,000Active5 beds 4 baths5,042 sq. ft.3251 W Fairview Street, South Whitehall Twp, PA 18104
MLS# 761640Listed by: KELLER WILLIAMS ALLENTOWN  $394,999Active3 beds 3 baths2,423 sq. ft.
$394,999Active3 beds 3 baths2,423 sq. ft.1863 Hemming Way, South Whitehall Twp, PA 18069
MLS# 760983Listed by: D.E. HUBER REAL ESTATE $688,900Active4 beds 4 baths3,736 sq. ft.
$688,900Active4 beds 4 baths3,736 sq. ft.232 S 33rd Street, South Whitehall Twp, PA 18104
MLS# 760489Listed by: REALTY ONE GROUP SUPREME
