1366 Caspian Street, Allentown City, PA 18104
Local realty services provided by:ERA One Source Realty
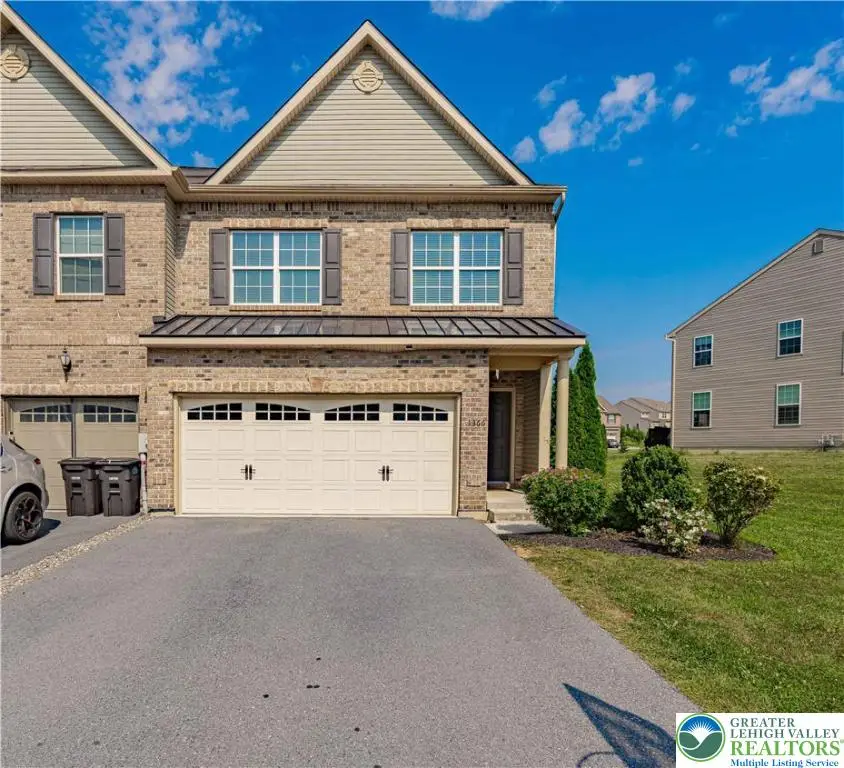
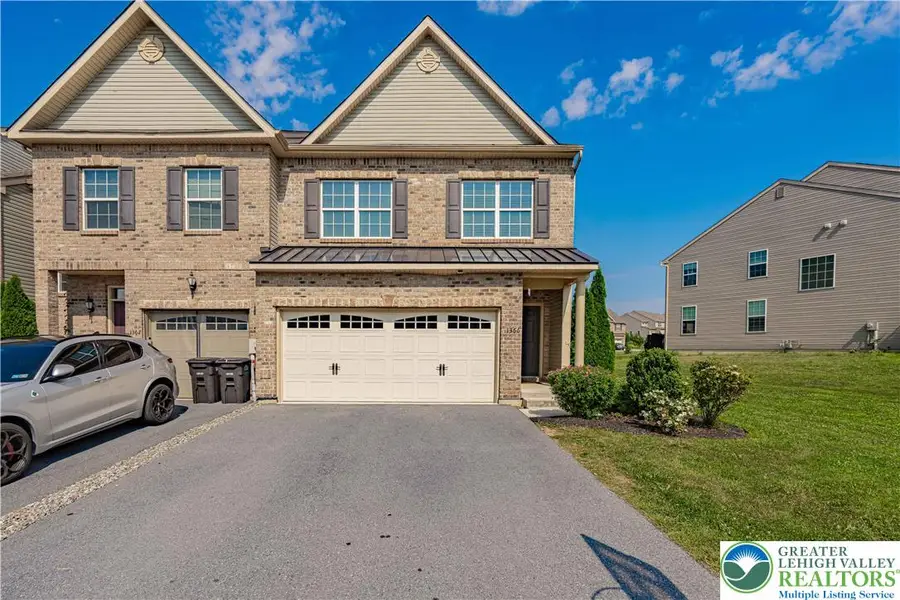
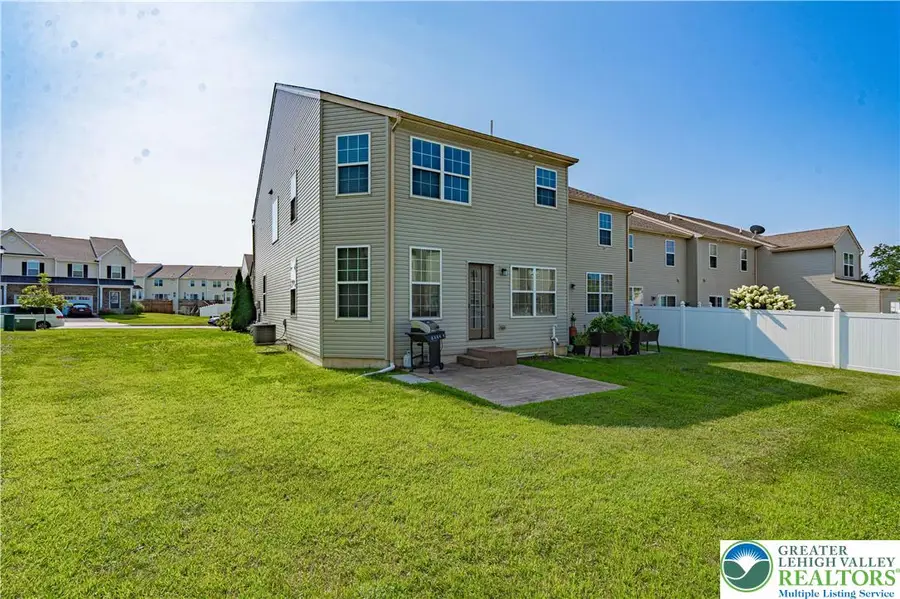
1366 Caspian Street,Allentown City, PA 18104
$449,900
- 3 Beds
- 3 Baths
- 2,530 sq. ft.
- Townhouse
- Active
Listed by:lori bartkus
Office:re/max real estate
MLS#:761897
Source:PA_LVAR
Price summary
- Price:$449,900
- Price per sq. ft.:$177.83
- Monthly HOA dues:$27
About this home
This spacious end-unit townhome located in Parkland School District offers a 3 bedroom, 2.5 bath, 2 car garage with a finished basement in the Blue Barn Meadows community. The two-story staircase with picture window is showcased upon entering the home while hardwood floors transition through the entire first floor for a seamless appearance. A dining room adjoins the kitchen and dining area while rounding out into the family room. 9ft. ceilings provide a comfortable layout providing a balance between spaciousness and practicality. The galley kitchen having granite countertops and subway tile backsplash, is convenient to both the dining room and dining area. Access is provided to the stamped concrete patio from the living area. A half bath completes the first floor. Upstairs, the primary suite with double door entrance includes a 9x8 walk-in closet and tiled bath with dual vanities, walk-in shower, and soaking tub. Two ample sized bedrooms, laundry room, and full bath complete the second floor. A finished basement with egress window is perfect for additional living space and also includes space for plenty of storage area. Enjoy morning walks in the neighborhood that is tucked away in a quiet setting, yet is also accessible to work, shops, and restaurants. Desirable amenities and the flourishing area make this home an exceptional opportunity to begin your new chapter.
Contact an agent
Home facts
- Year built:2018
- Listing Id #:761897
- Added:2 day(s) ago
- Updated:August 19, 2025 at 05:37 PM
Rooms and interior
- Bedrooms:3
- Total bathrooms:3
- Full bathrooms:2
- Half bathrooms:1
- Living area:2,530 sq. ft.
Heating and cooling
- Cooling:Central Air
- Heating:Forced Air, Gas
Structure and exterior
- Roof:Asphalt, Fiberglass
- Year built:2018
- Building area:2,530 sq. ft.
- Lot area:0.14 Acres
Schools
- High school:Parkland
Utilities
- Water:Public
- Sewer:Public Sewer
Finances and disclosures
- Price:$449,900
- Price per sq. ft.:$177.83
- Tax amount:$5,866
New listings near 1366 Caspian Street
 $264,900Pending3 beds 2 baths9,420 sq. ft.
$264,900Pending3 beds 2 baths9,420 sq. ft.1512 N 25th St, ALLENTOWN, PA 18104
MLS# PALH2012998Listed by: BHHS FOX & ROACH-ALLENTOWN- New
 $474,900Active4 beds 3 baths3,430 sq. ft.
$474,900Active4 beds 3 baths3,430 sq. ft.2546 Wehr Mill Rd, OREFIELD, PA 18069
MLS# PALH2013000Listed by: CENTURY 21 KEIM REALTORS - New
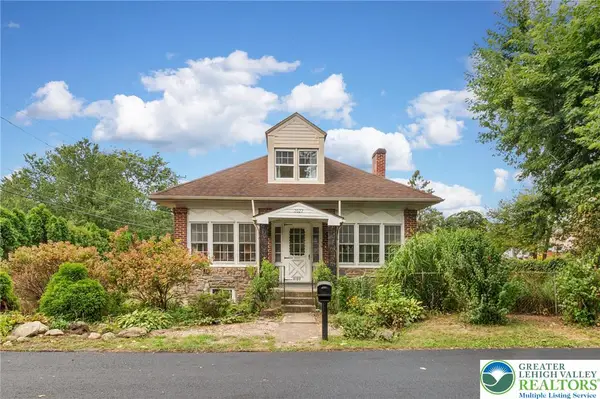 $325,000Active4 beds 2 baths2,472 sq. ft.
$325,000Active4 beds 2 baths2,472 sq. ft.2022 Greenawalds Avenue, South Whitehall Twp, PA 18104
MLS# 763014Listed by: RE/MAX REAL ESTATE - New
 $400,000Active3 beds 2 baths2,342 sq. ft.
$400,000Active3 beds 2 baths2,342 sq. ft.2643 Russell Street, Allentown City, PA 18104
MLS# 762982Listed by: BHHS FOX & ROACH - ALLENTOWN - New
 $565,000Active4 beds 3 baths2,784 sq. ft.
$565,000Active4 beds 3 baths2,784 sq. ft.1425 N 39th Street, Allentown City, PA 18104
MLS# 762543Listed by: RE/MAX REAL ESTATE  $350,000Active3 beds 2 baths1,296 sq. ft.
$350,000Active3 beds 2 baths1,296 sq. ft.1723 N 17th St, ALLENTOWN, PA 18104
MLS# PALH2012916Listed by: RE/MAX REAL ESTATE-ALLENTOWN $359,999Active3 beds 3 baths1,970 sq. ft.
$359,999Active3 beds 3 baths1,970 sq. ft.5267 Chandler Way, South Whitehall Twp, PA 18069
MLS# 762595Listed by: WEICHERT REALTORS - ALLENTOWN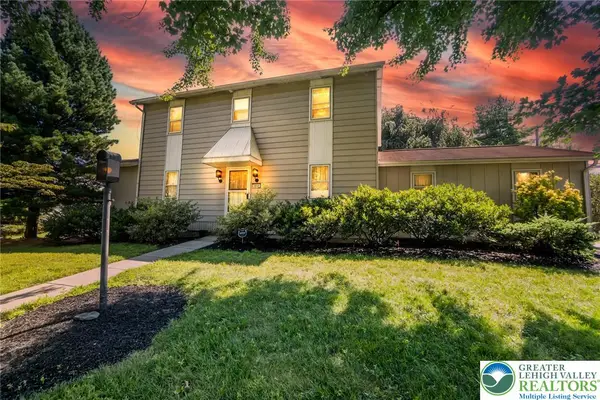 $399,900Active4 beds 4 baths2,211 sq. ft.
$399,900Active4 beds 4 baths2,211 sq. ft.3898 Highpoint Drive, South Whitehall Twp, PA 18103
MLS# 762092Listed by: REAL ESTATE OF AMERICA $519,900Active3 beds 3 baths2,296 sq. ft.
$519,900Active3 beds 3 baths2,296 sq. ft.1617 Abigail Lane, South Whitehall Twp, PA 18104
MLS# 762180Listed by: BHHS FOX & ROACH MACUNGIE

