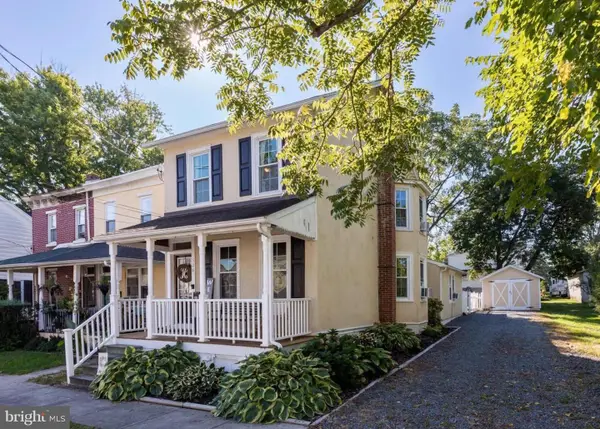214 Creamery Rd, Spring City, PA 19475
Local realty services provided by:ERA Valley Realty
Listed by:lauren b dickerman
Office:keller williams real estate -exton
MLS#:PACT2109324
Source:BRIGHTMLS
Price summary
- Price:$769,000
- Price per sq. ft.:$289.97
About this home
Welcome to 214 Creamery Road, a stylish mid-century modern style home tucked away from it all on a 1.4 acre private lot in Spring City! Fall in love the minute you walk along the idyllic stone front walkway featuring gorgeous hardscapes and manicured landscaping that leads to a welcoming front porch. This home conveys gleaming hardwood floors that span the formal living and dining rooms, serene views from every window, multiple outdoor entertaining spaces and so many more features inside and out! The living and dining rooms open seamlessly to a gorgeous kitchen with solid granite countertops, stainless steel appliances, a large center island with electric range, cherry cabinets with glass front displays, a focal floating range hood, stylish patterned backsplash, beverage cooler and more! This is a great space to hang out and entertain guests while easily transitioning to the outdoors with the porch just off the kitchen. Enjoy the convenience of single-story living with 2 spacious bedrooms situated on the main level, starting in the owners suite complete with hardwood floors and a private attached bath. This ranch-style home also has an expansive finished walk-out lower level with a cozy family room with wood burning fireplace, and an additional guest room with a full bath. This lower level is the perfect place to make overnight guests feel at ease in addition to a great place for hosting parties with access to the back lower patio finished with a stylish pergola, a built-in barbeque grill and lovely landscaping. This property does not end with this stunning stone house, there is a charming country cottage located on the property that is equipped with its own utilities and septic, and is finished with a small kitchenette, 2 bedrooms, a full bath and a wrap-around porch. An additional structure on the property is the large barn that offers a ramp to the two front barn doors with endless possibilities for use based on your individual needs in this updated usable space. A truly rare find, this incredible home features turnkey finishes and allows for so many possibilities with the additional exterior structures! Be sure to schedule your showing quickly as opportunities like this do not come on the market often!
Contact an agent
Home facts
- Year built:1950
- Listing ID #:PACT2109324
- Added:8 day(s) ago
- Updated:September 27, 2025 at 07:29 AM
Rooms and interior
- Bedrooms:3
- Total bathrooms:3
- Full bathrooms:3
- Living area:2,652 sq. ft.
Heating and cooling
- Cooling:Central A/C
- Heating:Electric, Heat Pump(s), Hot Water, Oil
Structure and exterior
- Roof:Shingle
- Year built:1950
- Building area:2,652 sq. ft.
- Lot area:1.4 Acres
Utilities
- Water:Well
- Sewer:On Site Septic
Finances and disclosures
- Price:$769,000
- Price per sq. ft.:$289.97
- Tax amount:$6,065 (2025)
New listings near 214 Creamery Rd
- New
 $379,900Active3 beds 1 baths1,300 sq. ft.
$379,900Active3 beds 1 baths1,300 sq. ft.336 Arch St, SPRING CITY, PA 19475
MLS# PACT2110340Listed by: RE/MAX ACHIEVERS-COLLEGEVILLE - New
 $495,000Active4 beds 3 baths2,248 sq. ft.
$495,000Active4 beds 3 baths2,248 sq. ft.262 Kolb Rd, SPRING CITY, PA 19475
MLS# PACT2110298Listed by: RE/MAX MAIN LINE-PAOLI - Open Sat, 1 to 3pmNew
 $485,000Active3 beds 2 baths2,404 sq. ft.
$485,000Active3 beds 2 baths2,404 sq. ft.223 Parkview Blvd, SPRING CITY, PA 19475
MLS# PACT2110142Listed by: COLDWELL BANKER REALTY - New
 $299,900Active3 beds 1 baths1,125 sq. ft.
$299,900Active3 beds 1 baths1,125 sq. ft.205 Washington St, SPRING CITY, PA 19475
MLS# PACT2109602Listed by: KW GREATER WEST CHESTER - Open Sun, 10am to 12pmNew
 $319,900Active3 beds 3 baths1,720 sq. ft.
$319,900Active3 beds 3 baths1,720 sq. ft.45 Central Ave, SPRING CITY, PA 19475
MLS# PACT2110040Listed by: KELLER WILLIAMS REALTY GROUP - Coming Soon
 $350,000Coming Soon4 beds 2 baths
$350,000Coming Soon4 beds 2 baths526 New St, SPRING CITY, PA 19475
MLS# PACT2109844Listed by: EXP REALTY, LLC - New
 $420,000Active3 beds 3 baths1,802 sq. ft.
$420,000Active3 beds 3 baths1,802 sq. ft.205 S & K St, SPRING CITY, PA 19475
MLS# PACT2109826Listed by: RE/MAX READY  $329,900Active3 beds 2 baths1,060 sq. ft.
$329,900Active3 beds 2 baths1,060 sq. ft.403 Ridge Ave, SPRING CITY, PA 19475
MLS# PACT2109436Listed by: CHRIS JAMES HECTOR REALTY $575,000Active3 beds 4 baths2,436 sq. ft.
$575,000Active3 beds 4 baths2,436 sq. ft.729 Hunsberger Rd, SPRING CITY, PA 19475
MLS# PACT2103824Listed by: RE/MAX ACHIEVERS-COLLEGEVILLE
