262 Kolb Rd, Spring City, PA 19475
Local realty services provided by:ERA OakCrest Realty, Inc.
262 Kolb Rd,Spring City, PA 19475
$450,000
- 4 Beds
- 3 Baths
- 2,248 sq. ft.
- Single family
- Pending
Listed by: ryan n petrucci
Office: re/max main line-paoli
MLS#:PACT2110298
Source:BRIGHTMLS
Price summary
- Price:$450,000
- Price per sq. ft.:$200.18
About this home
Welcome to picturesque Spring City! The drive up to this class mid-century house is perfection with the lush green trees and beautiful countryside of rolling hills. From the inviting front porch filled with the sounds of songbirds, you enter this bi-level home to the open living and dining rooms off of the eat-in kitchen. From the kitchen, a hallway leads to the primary bedroom with an ensuite, three additional nicely sized bedrooms and a large hall bathroom with double vanities. The main floor also features carpeted original hardwood floors. Heading downstairs to the lower level you will find a spacious family room with sliding doors to the back patio, home office and a large laundry room. Additional features of the home include 200 amp electrical service and a new propane furnace. The home is situated on +/- 1.4 acre lot with mature landscaping, a small stream at a corner of the property and plenty of open space for kids and entertaining. It's also close to major highways such as routes 422, 100, 724 and 23. Schedule your showing today and enjoy Fall in your new home with a picture-perfect setting.
Contact an agent
Home facts
- Year built:1964
- Listing ID #:PACT2110298
- Added:49 day(s) ago
- Updated:November 14, 2025 at 08:40 AM
Rooms and interior
- Bedrooms:4
- Total bathrooms:3
- Full bathrooms:2
- Half bathrooms:1
- Living area:2,248 sq. ft.
Heating and cooling
- Heating:Hot Water, Propane - Owned
Structure and exterior
- Roof:Pitched, Shingle
- Year built:1964
- Building area:2,248 sq. ft.
- Lot area:1.4 Acres
Schools
- High school:OWEN J ROBERTS
- Middle school:OWEN J ROBERTS
- Elementary school:EAST COVENTRY
Utilities
- Water:Well
- Sewer:On Site Septic
Finances and disclosures
- Price:$450,000
- Price per sq. ft.:$200.18
- Tax amount:$6,507 (2025)
New listings near 262 Kolb Rd
- Open Sat, 12 to 2pmNew
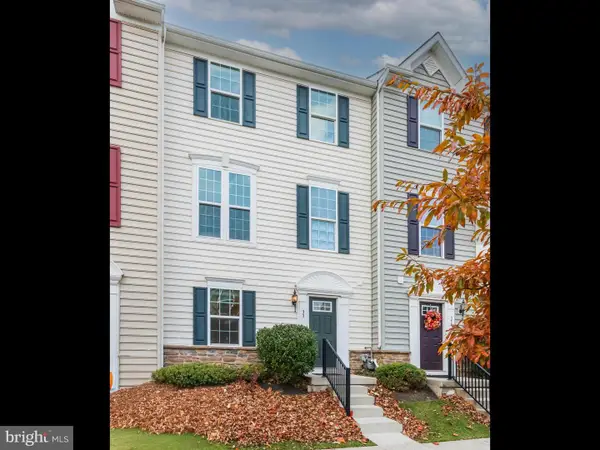 $395,000Active3 beds 3 baths1,765 sq. ft.
$395,000Active3 beds 3 baths1,765 sq. ft.33 Mulberry Grn, SPRING CITY, PA 19475
MLS# PACT2113260Listed by: RE/MAX MAIN LINE - DEVON - Open Sat, 12 to 2pmNew
 $329,900Active4 beds 1 baths1,446 sq. ft.
$329,900Active4 beds 1 baths1,446 sq. ft.431 Broad St, SPRING CITY, PA 19475
MLS# PACT2113046Listed by: SPRINGER REALTY GROUP - New
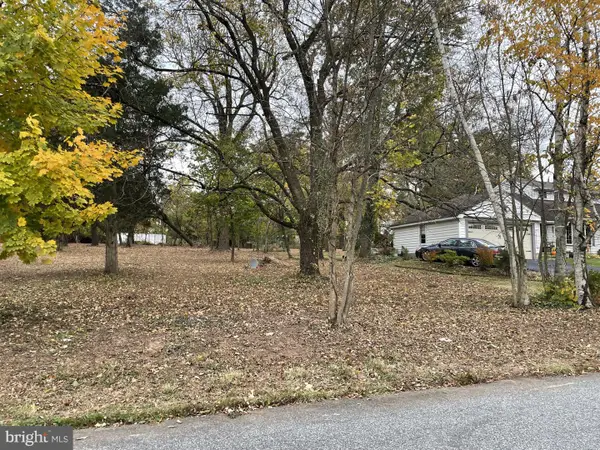 $70,000Active0.46 Acres
$70,000Active0.46 Acres415 Lee Ave, SPRING CITY, PA 19475
MLS# PACT2113044Listed by: CAVALRY REALTY LLC - Open Sun, 11am to 1pm
 $680,000Active4 beds 3 baths3,392 sq. ft.
$680,000Active4 beds 3 baths3,392 sq. ft.5 Madison Dr, SPRING CITY, PA 19475
MLS# PACT2112100Listed by: JPAR ACTION REALTY 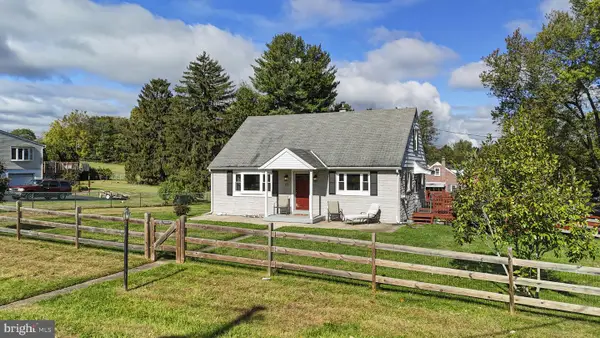 $419,900Active4 beds 2 baths1,411 sq. ft.
$419,900Active4 beds 2 baths1,411 sq. ft.801 Heckel, SPRING CITY, PA 19475
MLS# PACT2112700Listed by: KELLER WILLIAMS REAL ESTATE -EXTON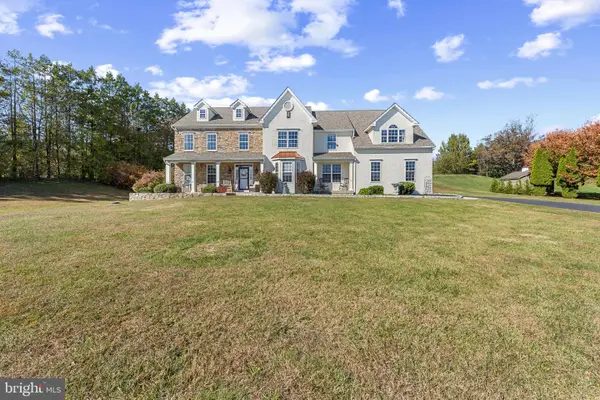 $875,000Active5 beds 4 baths4,495 sq. ft.
$875,000Active5 beds 4 baths4,495 sq. ft.25 Hastings Ln, SPRING CITY, PA 19475
MLS# PACT2112690Listed by: WEICHERT, REALTORS - CORNERSTONE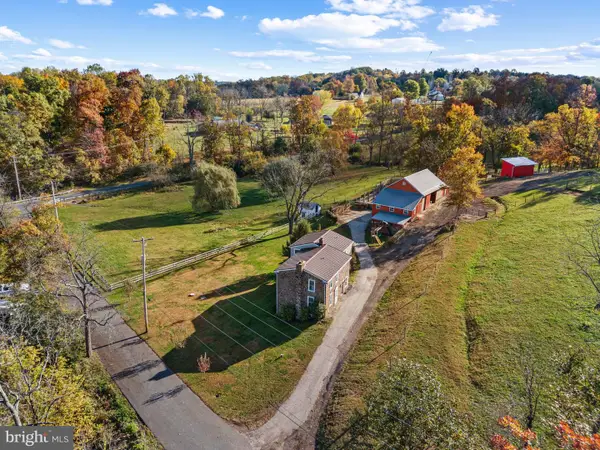 $999,999Active4 beds 3 baths2,532 sq. ft.
$999,999Active4 beds 3 baths2,532 sq. ft.120 Alackness Rd, SPRING CITY, PA 19475
MLS# PACT2112434Listed by: KELLER WILLIAMS REAL ESTATE-MONTGOMERYVILLE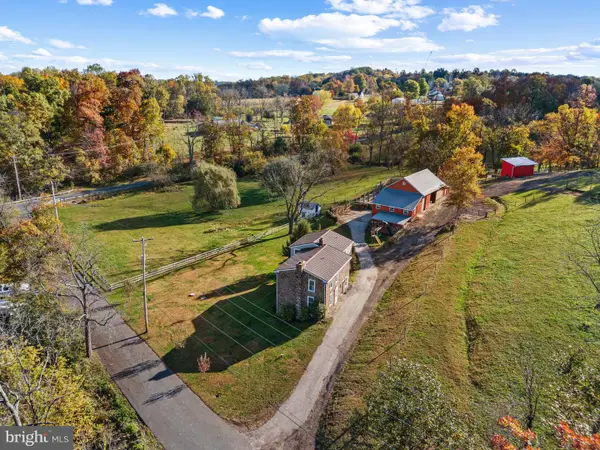 $999,999Active4 beds 3 baths2,532 sq. ft.
$999,999Active4 beds 3 baths2,532 sq. ft.120 Alackness Rd, SPRING CITY, PA 19475
MLS# PACT2112488Listed by: KELLER WILLIAMS REAL ESTATE-MONTGOMERYVILLE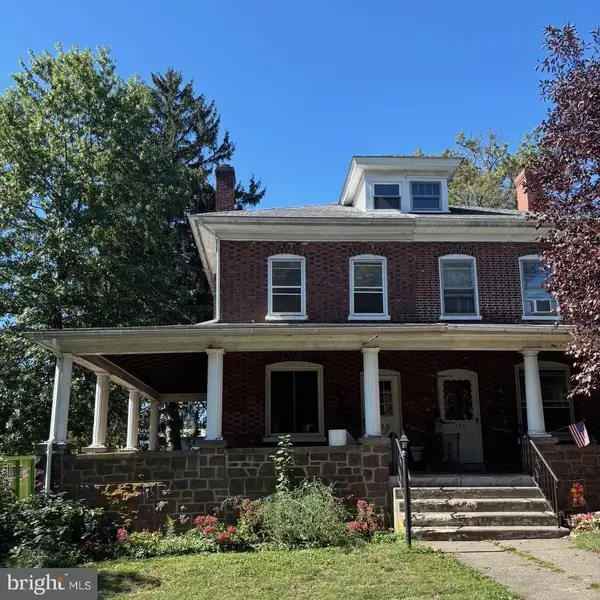 $225,000Pending3 beds 1 baths1,958 sq. ft.
$225,000Pending3 beds 1 baths1,958 sq. ft.440 N Penn St, SPRING CITY, PA 19475
MLS# PACT2112322Listed by: STYER REAL ESTATE $449,900Pending4 beds 3 baths2,000 sq. ft.
$449,900Pending4 beds 3 baths2,000 sq. ft.440 King St, SPRING CITY, PA 19475
MLS# PACT2112276Listed by: RE/MAX AFFILIATES
