45 Central Ave, Spring City, PA 19475
Local realty services provided by:ERA Cole Realty
45 Central Ave,Spring City, PA 19475
$319,900
- 3 Beds
- 3 Baths
- 1,720 sq. ft.
- Single family
- Pending
Listed by: george f renda iii
Office: keller williams realty group
MLS#:PACT2110040
Source:BRIGHTMLS
Price summary
- Price:$319,900
- Price per sq. ft.:$185.99
About this home
Welcome to your new home in Spring City! Step inside and you’ll be greeted by a warm, inviting living room that sets the tone for the entire home. Just beyond, a formal dining room flows seamlessly into the kitchen—perfect for everyday meals or entertaining. The main level also features a convenient half bath. Upstairs, you’ll find three comfortable bedrooms and a full hallway bath. The spacious main bedroom includes its own private half bath for added convenience. With over 1,300 sq. ft. of living space plus a finished basement, this home offers plenty of room to grow. Enjoy the outdoors with a large deck overlooking the fenced-in yard, ideal for relaxing or hosting gatherings. Additional perks include off-street parking and a full remodel completed in 2017. Located within walking distance to downtown Spring City, you’ll be close to shopping, dining, parks, and major highways—making this a truly convenient place to call home
Contact an agent
Home facts
- Year built:1976
- Listing ID #:PACT2110040
- Added:52 day(s) ago
- Updated:November 14, 2025 at 08:40 AM
Rooms and interior
- Bedrooms:3
- Total bathrooms:3
- Full bathrooms:1
- Half bathrooms:2
- Living area:1,720 sq. ft.
Heating and cooling
- Cooling:Central A/C
- Heating:Electric, Heat Pump(s)
Structure and exterior
- Roof:Architectural Shingle, Asphalt
- Year built:1976
- Building area:1,720 sq. ft.
- Lot area:0.09 Acres
Utilities
- Water:Public
- Sewer:Public Sewer
Finances and disclosures
- Price:$319,900
- Price per sq. ft.:$185.99
- Tax amount:$4,492 (2025)
New listings near 45 Central Ave
- Open Sat, 12 to 2pmNew
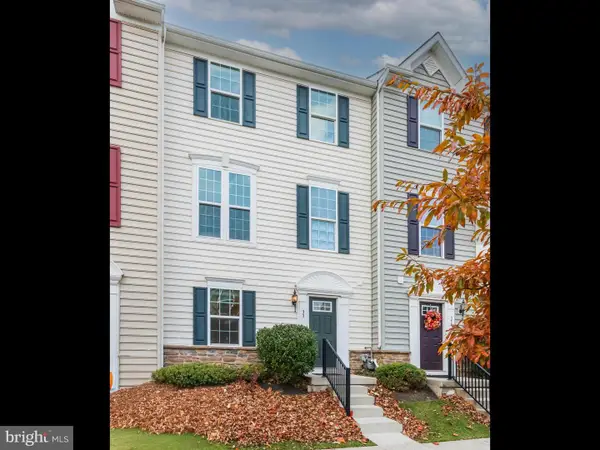 $395,000Active3 beds 3 baths1,765 sq. ft.
$395,000Active3 beds 3 baths1,765 sq. ft.33 Mulberry Grn, SPRING CITY, PA 19475
MLS# PACT2113260Listed by: RE/MAX MAIN LINE - DEVON - Open Sat, 12 to 2pmNew
 $329,900Active4 beds 1 baths1,446 sq. ft.
$329,900Active4 beds 1 baths1,446 sq. ft.431 Broad St, SPRING CITY, PA 19475
MLS# PACT2113046Listed by: SPRINGER REALTY GROUP - New
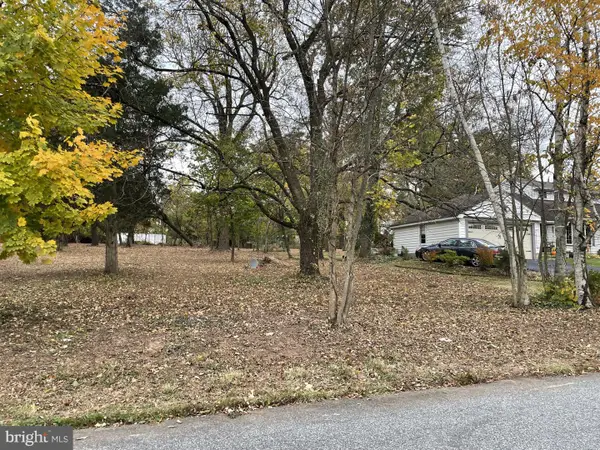 $70,000Active0.46 Acres
$70,000Active0.46 Acres415 Lee Ave, SPRING CITY, PA 19475
MLS# PACT2113044Listed by: CAVALRY REALTY LLC - Open Sun, 11am to 1pm
 $680,000Active4 beds 3 baths3,392 sq. ft.
$680,000Active4 beds 3 baths3,392 sq. ft.5 Madison Dr, SPRING CITY, PA 19475
MLS# PACT2112100Listed by: JPAR ACTION REALTY 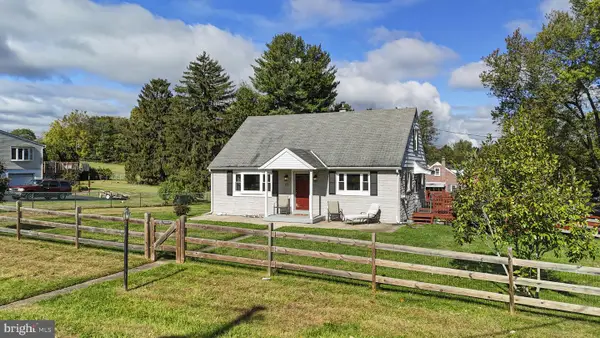 $419,900Active4 beds 2 baths1,411 sq. ft.
$419,900Active4 beds 2 baths1,411 sq. ft.801 Heckel, SPRING CITY, PA 19475
MLS# PACT2112700Listed by: KELLER WILLIAMS REAL ESTATE -EXTON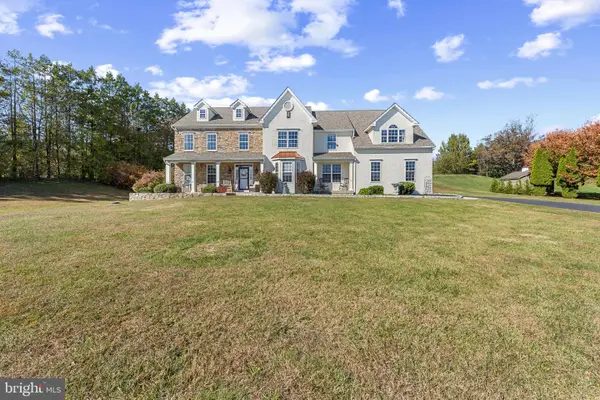 $875,000Active5 beds 4 baths4,495 sq. ft.
$875,000Active5 beds 4 baths4,495 sq. ft.25 Hastings Ln, SPRING CITY, PA 19475
MLS# PACT2112690Listed by: WEICHERT, REALTORS - CORNERSTONE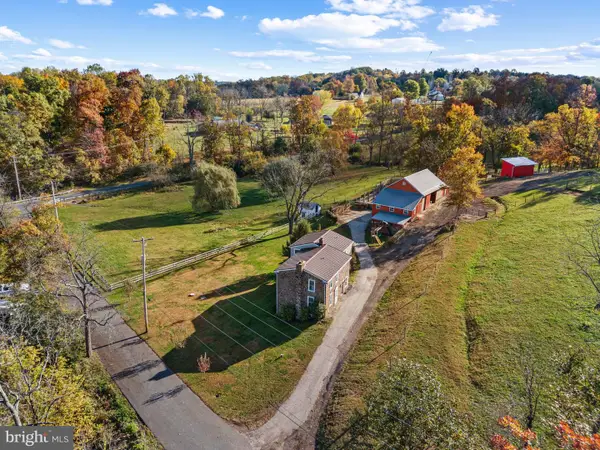 $999,999Active4 beds 3 baths2,532 sq. ft.
$999,999Active4 beds 3 baths2,532 sq. ft.120 Alackness Rd, SPRING CITY, PA 19475
MLS# PACT2112434Listed by: KELLER WILLIAMS REAL ESTATE-MONTGOMERYVILLE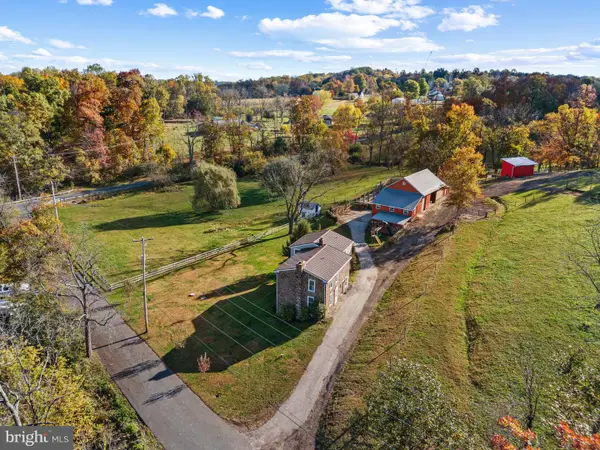 $999,999Active4 beds 3 baths2,532 sq. ft.
$999,999Active4 beds 3 baths2,532 sq. ft.120 Alackness Rd, SPRING CITY, PA 19475
MLS# PACT2112488Listed by: KELLER WILLIAMS REAL ESTATE-MONTGOMERYVILLE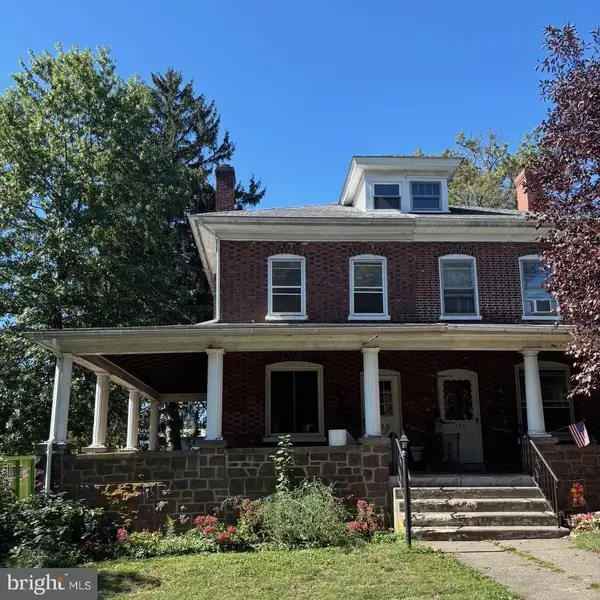 $225,000Pending3 beds 1 baths1,958 sq. ft.
$225,000Pending3 beds 1 baths1,958 sq. ft.440 N Penn St, SPRING CITY, PA 19475
MLS# PACT2112322Listed by: STYER REAL ESTATE $449,900Pending4 beds 3 baths2,000 sq. ft.
$449,900Pending4 beds 3 baths2,000 sq. ft.440 King St, SPRING CITY, PA 19475
MLS# PACT2112276Listed by: RE/MAX AFFILIATES
