1435 Country Club Dr, SPRINGFIELD, PA 19064
Local realty services provided by:ERA Reed Realty, Inc.
1435 Country Club Dr,SPRINGFIELD, PA 19064
$499,900
- 2 Beds
- 3 Baths
- 2,600 sq. ft.
- Townhouse
- Active
Upcoming open houses
- Sun, Sep 0711:00 am - 01:00 pm
Listed by:gary a mercer sr.
Office:lpt realty, llc.
MLS#:PADE2098616
Source:BRIGHTMLS
Price summary
- Price:$499,900
- Price per sq. ft.:$192.27
- Monthly HOA dues:$203
About this home
Overlooking the 3rd green of Springfield Country Club, this 2 bed, 2.5 bath home blends comfort, style, and low-maintenance living. Rarely offered, this 2-level townhome offers over 2,600 sq. ft. of living space in the desirable Golf View community!
Upon entering, the main level welcomes you with wide-plank maple floors and abundant natural light flowing in from the larger front window and skylights. Just through the door you'll notice the formal dining room with wainscoting to one side and the updated, eat-in kitchen to the other. Boasting granite counters, custom cabinetry, stainless appliances, and a picturesque bay window with golf course views- This is where you will want to start your day. Down the hall, the primary suite awaits with a renovated ensuite bath and private access to the rear balcony. Another sizable bedroom, renovated full bath, and laundry closet complete the first level.
Downstairs, the walkout lower level offers incredible flexibility with a large den featuring built-in cabinetry and gas fireplace, a flexible bonus room, and a half bath. From this space, you'll find access to a covered patio to enjoy the cool autumn nights to come. Not to be missed is the sizable unfinished space to meet your needs for storage or to expand! Major updates include newer HVAC, energy-efficient windows, and roof.
With a low HOA covering exterior maintenance, lawn care, and snow removal—and easy access to Route 1, I-476, and Route 3—this home offers a lifestyle with the perfect balance of tranquility and convenience. Schedule your tour today!
Contact an agent
Home facts
- Year built:1998
- Listing ID #:PADE2098616
- Added:9 day(s) ago
- Updated:September 07, 2025 at 04:30 AM
Rooms and interior
- Bedrooms:2
- Total bathrooms:3
- Full bathrooms:2
- Half bathrooms:1
- Living area:2,600 sq. ft.
Heating and cooling
- Cooling:Central A/C
- Heating:Baseboard - Electric, Electric, Forced Air, Natural Gas
Structure and exterior
- Year built:1998
- Building area:2,600 sq. ft.
- Lot area:0.03 Acres
Schools
- High school:SPRINGFIELD
- Middle school:RICHARDSON
Utilities
- Water:Public
- Sewer:Public Sewer
Finances and disclosures
- Price:$499,900
- Price per sq. ft.:$192.27
- Tax amount:$8,470 (2024)
New listings near 1435 Country Club Dr
- New
 $590,000Active3 beds 3 baths1,930 sq. ft.
$590,000Active3 beds 3 baths1,930 sq. ft.243 Rambling Way, SPRINGFIELD, PA 19064
MLS# PADE2099408Listed by: KELLER WILLIAMS REAL ESTATE - MEDIA - New
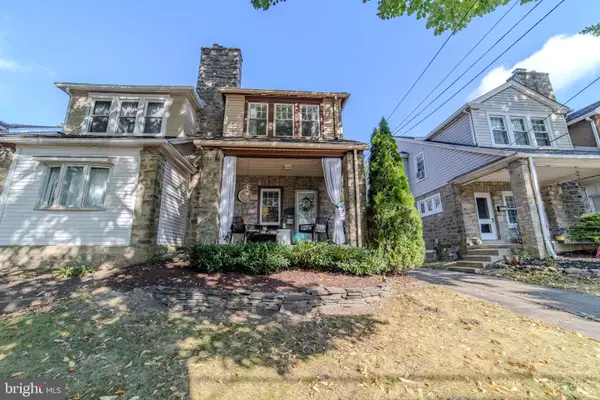 $385,000Active3 beds 1 baths1,336 sq. ft.
$385,000Active3 beds 1 baths1,336 sq. ft.224 Ballymore Rd, SPRINGFIELD, PA 19064
MLS# PADE2099178Listed by: KELLER WILLIAMS MAIN LINE - New
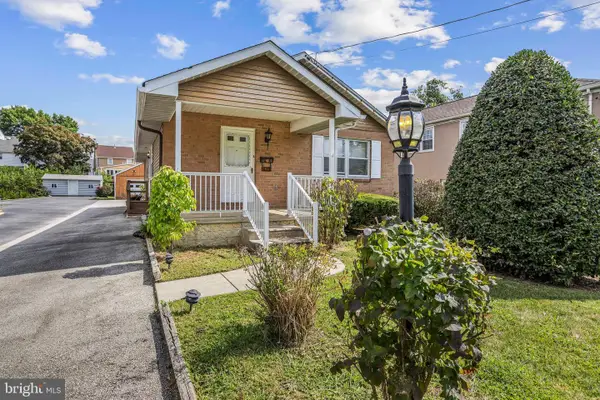 $360,000Active2 beds 2 baths1,056 sq. ft.
$360,000Active2 beds 2 baths1,056 sq. ft.253 Saxer Ave, SPRINGFIELD, PA 19064
MLS# PADE2098968Listed by: LONG & FOSTER REAL ESTATE, INC. - New
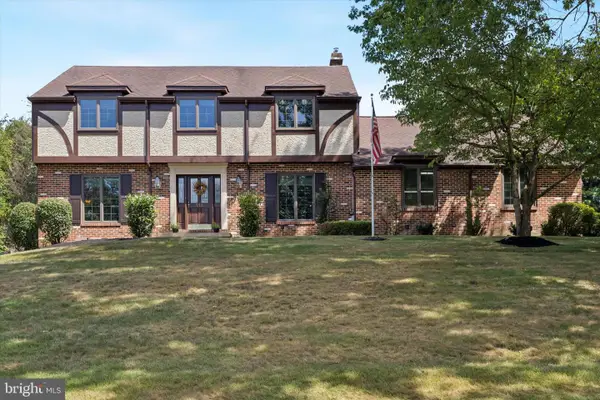 $735,000Active4 beds 4 baths2,928 sq. ft.
$735,000Active4 beds 4 baths2,928 sq. ft.773 Beatty View Rd, SPRINGFIELD, PA 19064
MLS# PADE2098530Listed by: BHHS FOX&ROACH-NEWTOWN SQUARE - New
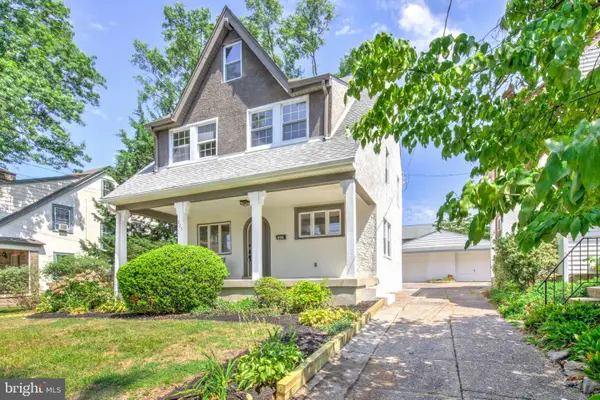 $664,900Active5 beds 4 baths1,925 sq. ft.
$664,900Active5 beds 4 baths1,925 sq. ft.225 Lynbrooke Rd, SPRINGFIELD, PA 19064
MLS# PADE2093984Listed by: KELLER WILLIAMS ELITE - New
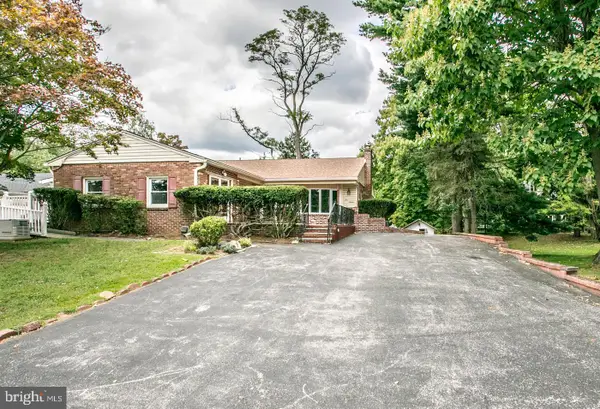 $494,900Active4 beds 3 baths2,174 sq. ft.
$494,900Active4 beds 3 baths2,174 sq. ft.516 Beatty Rd, SPRINGFIELD, PA 19064
MLS# PADE2098946Listed by: REALTY ONE GROUP RESTORE - BLUEBELL - Coming SoonOpen Wed, 5 to 7pm
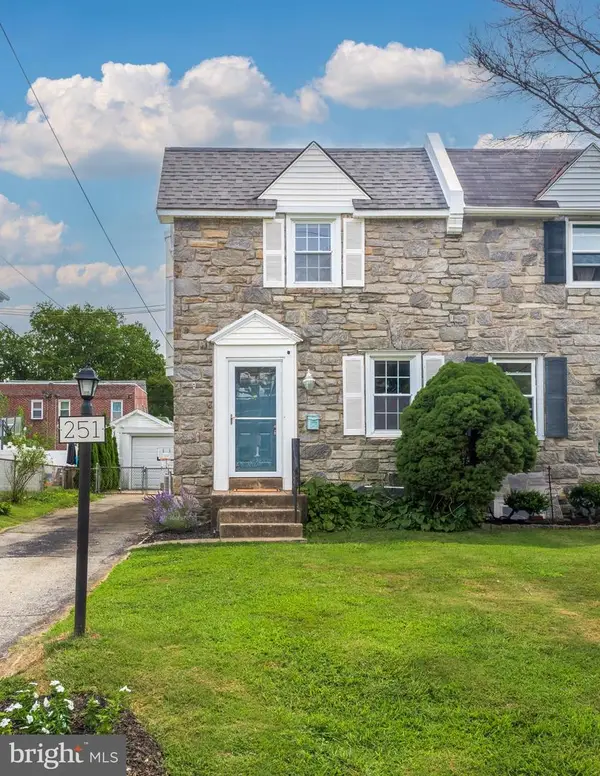 $345,000Coming Soon3 beds 1 baths
$345,000Coming Soon3 beds 1 baths251 Powell Rd, SPRINGFIELD, PA 19064
MLS# PADE2098878Listed by: KELLER WILLIAMS REAL ESTATE -EXTON - New
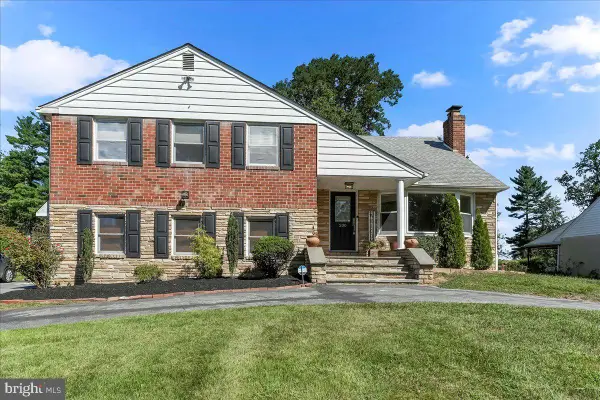 $685,000Active4 beds 4 baths2,203 sq. ft.
$685,000Active4 beds 4 baths2,203 sq. ft.200 N State Rd, SPRINGFIELD, PA 19064
MLS# PADE2098790Listed by: BEILER-CAMPBELL REALTORS-AVONDALE 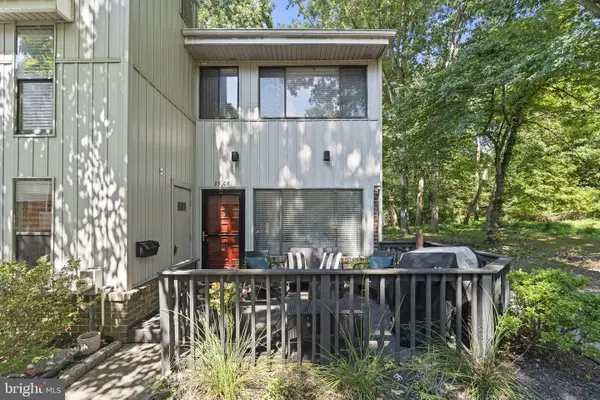 $325,000Pending2 beds 3 baths1,456 sq. ft.
$325,000Pending2 beds 3 baths1,456 sq. ft.3508 San Rafael Ct, SPRINGFIELD, PA 19064
MLS# PADE2098566Listed by: COMPASS PENNSYLVANIA, LLC
