773 Beatty View Rd, SPRINGFIELD, PA 19064
Local realty services provided by:ERA Statewide Realty
773 Beatty View Rd,SPRINGFIELD, PA 19064
$735,000
- 4 Beds
- 4 Baths
- 2,928 sq. ft.
- Single family
- Active
Listed by:nancy k. cullen
Office:bhhs fox&roach-newtown square
MLS#:PADE2098530
Source:BRIGHTMLS
Price summary
- Price:$735,000
- Price per sq. ft.:$251.02
About this home
This beautiful custom 4-bedroom, 2 full bath, 2 half bath Tudor-style home is tucked away on a scenic lot on a charming cul-de-sac in Springfield Township. From the moment you step onto the tiled center hall, with its large double coat closet, you’ll notice the thoughtful design and inviting flow of the floor plan.
The formal living room offers a welcoming retreat, while to the right the spacious formal dining room offers a chandelier and it opens into the fabulous eat-in kitchen. Here you’ll find hardwood floors, abundant solid wood cabinetry, granite countertops, dishwasher, trash compactor, recessed lighting and a center island with an electric cooktop oven and microwave, The sunny breakfast area has a ceiling fan & is the perfect spot to sip coffee while gazing out the sliding doors that lead to the two-tiered composite deck, hot tub, and expansive backyard. The kitchen flows seamlessly into the bright and airy Great Room with vaulted ceilings, exposed wood beams, skylights, and a striking brick wall with propane fireplace, this room feels both dramatic and comfortable. Sliding doors here also open to the deck, making indoor-outdoor living a breeze. Convenient first-floor features also include a private office, a powder room, and interior access to the oversized two-car garage. The garage is equipped with an electric opener, ceiling fan, and direct access to the basement for extra practicality. Upstairs, the main bedroom suite is a true retreat with a walk-in closet and a spa-like en suite bath featuring a tiled walk-in shower and double vanity. Three additional bedrooms offer great space and versatility. The second bedroom includes the laundry closet, while the third is nearly as large as the primary. The fourth is currently used as a dressing room, outfitted with built-in closet storage and has bessler stairs to access to the floored attic. A ceramic tiled hall bath with a full tub completes this level. The finished portion of the basement adds even more living space, with a heated bonus room, powder room, and open areas ready for your personal touch. Step outside to your private backyard oasis, where the 2 tiered composite deck and relaxing hot tub create the perfect setting to unwind or entertain
Additional highlights include; Two Zoned HVAC (approx 9 yrs old) with Aprilaire automatic humidifier, 200+ amp electric, All newer windows (except the office & PR), NuTone whole house vacuum system, Newer water heater, Six panel solid wood doors, skylights, ceiling fans, Oversized 2 car garage & a long newly sealed private driveway, , gutter guards, mature landscaping with exterior lighting & a large shed with electricity- could be a work shop! This home truly has timeless Tudor style offering generous living space, quality finishes and a prime Springfield Township location close to shops, eateries, parks and easy access to major routes and center city... come take a look and you'll want to call this place "Home"
Contact an agent
Home facts
- Year built:1989
- Listing ID #:PADE2098530
- Added:2 day(s) ago
- Updated:September 06, 2025 at 01:54 PM
Rooms and interior
- Bedrooms:4
- Total bathrooms:4
- Full bathrooms:2
- Half bathrooms:2
- Living area:2,928 sq. ft.
Heating and cooling
- Cooling:Central A/C
- Heating:Forced Air, Propane - Leased
Structure and exterior
- Roof:Shingle
- Year built:1989
- Building area:2,928 sq. ft.
- Lot area:0.32 Acres
Utilities
- Water:Public
- Sewer:Public Sewer
Finances and disclosures
- Price:$735,000
- Price per sq. ft.:$251.02
- Tax amount:$11,653 (2025)
New listings near 773 Beatty View Rd
- Open Sat, 12 to 2pmNew
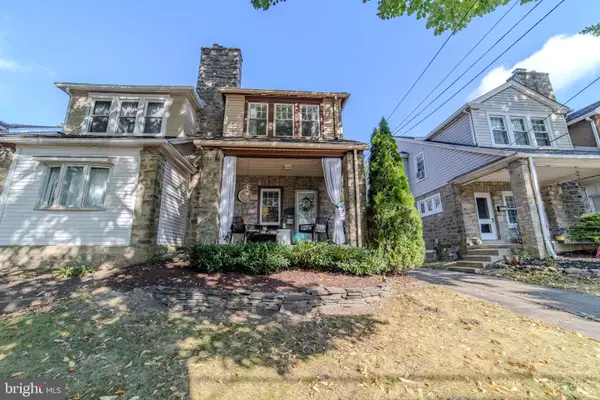 $385,000Active3 beds 1 baths1,336 sq. ft.
$385,000Active3 beds 1 baths1,336 sq. ft.224 Ballymore Rd, SPRINGFIELD, PA 19064
MLS# PADE2099178Listed by: KELLER WILLIAMS MAIN LINE - New
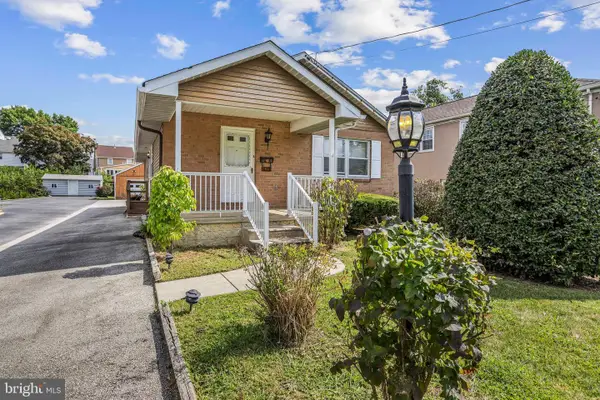 $360,000Active2 beds 2 baths1,056 sq. ft.
$360,000Active2 beds 2 baths1,056 sq. ft.253 Saxer Ave, SPRINGFIELD, PA 19064
MLS# PADE2098968Listed by: LONG & FOSTER REAL ESTATE, INC. - New
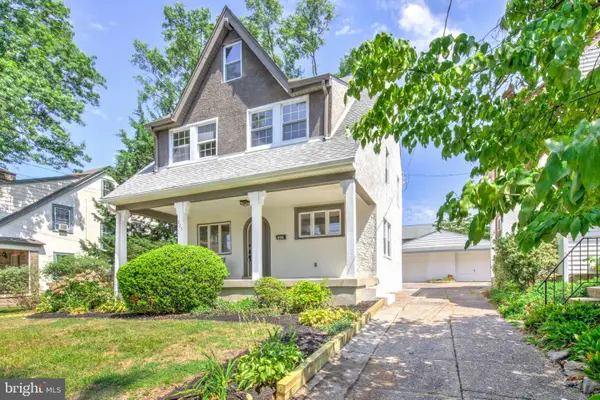 $664,900Active5 beds 4 baths1,925 sq. ft.
$664,900Active5 beds 4 baths1,925 sq. ft.225 Lynbrooke Rd, SPRINGFIELD, PA 19064
MLS# PADE2093984Listed by: KELLER WILLIAMS ELITE - Open Sat, 11am to 1pmNew
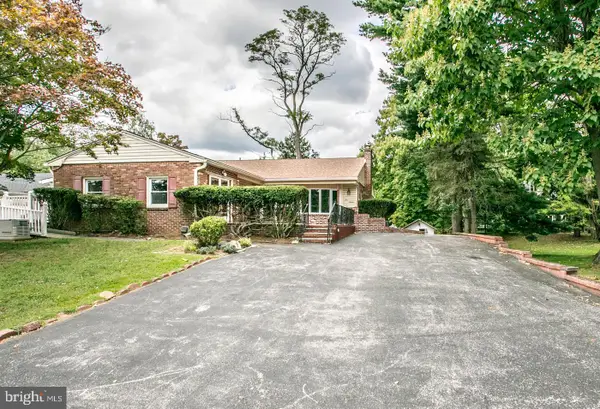 $494,900Active4 beds 3 baths2,174 sq. ft.
$494,900Active4 beds 3 baths2,174 sq. ft.516 Beatty Rd, SPRINGFIELD, PA 19064
MLS# PADE2098946Listed by: REALTY ONE GROUP RESTORE - BLUEBELL - Coming SoonOpen Wed, 5 to 7pm
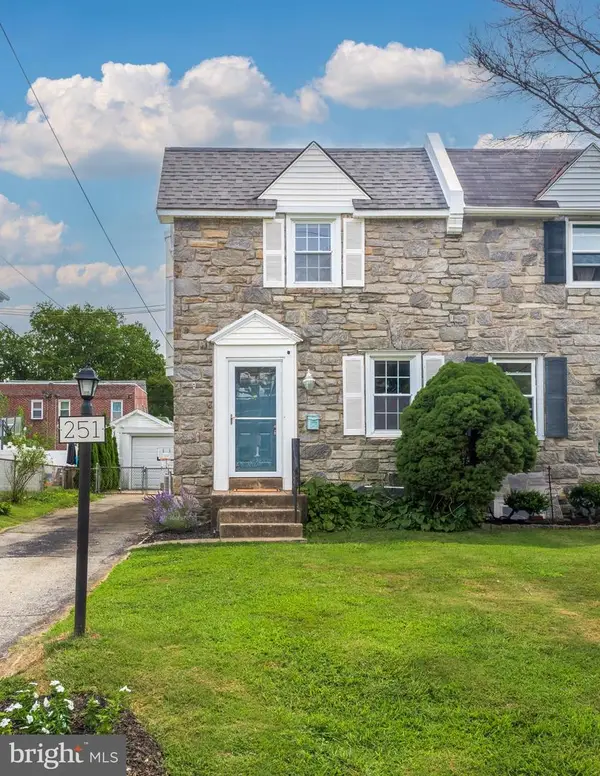 $345,000Coming Soon3 beds 1 baths
$345,000Coming Soon3 beds 1 baths251 Powell Rd, SPRINGFIELD, PA 19064
MLS# PADE2098878Listed by: KELLER WILLIAMS REAL ESTATE -EXTON - Open Sat, 1 to 3pmNew
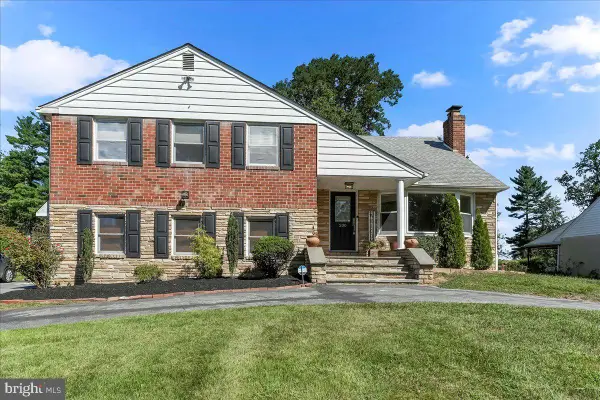 $685,000Active4 beds 4 baths2,203 sq. ft.
$685,000Active4 beds 4 baths2,203 sq. ft.200 N State Rd, SPRINGFIELD, PA 19064
MLS# PADE2098790Listed by: BEILER-CAMPBELL REALTORS-AVONDALE - Open Sat, 10am to 12pmNew
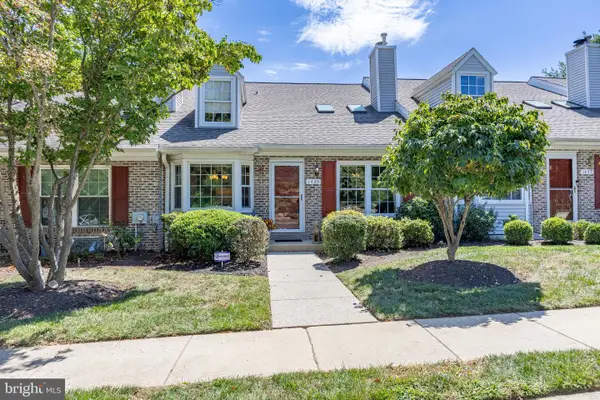 $499,900Active2 beds 3 baths2,600 sq. ft.
$499,900Active2 beds 3 baths2,600 sq. ft.1435 Country Club Dr, SPRINGFIELD, PA 19064
MLS# PADE2098616Listed by: LPT REALTY, LLC 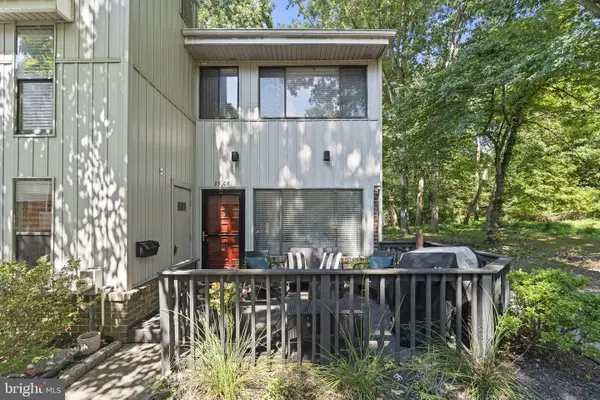 $325,000Pending2 beds 3 baths1,456 sq. ft.
$325,000Pending2 beds 3 baths1,456 sq. ft.3508 San Rafael Ct, SPRINGFIELD, PA 19064
MLS# PADE2098566Listed by: COMPASS PENNSYLVANIA, LLC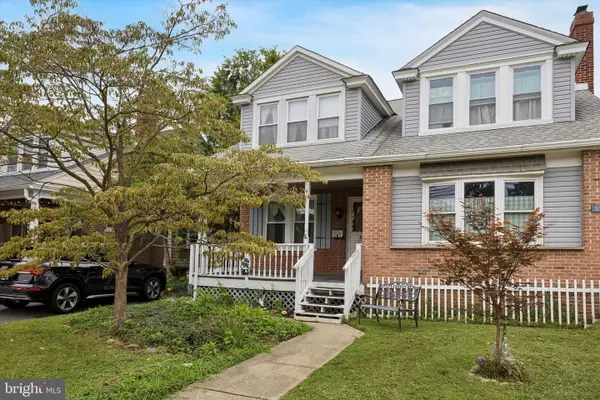 $300,000Active3 beds 1 baths1,386 sq. ft.
$300,000Active3 beds 1 baths1,386 sq. ft.326 Powell Rd, SPRINGFIELD, PA 19064
MLS# PADE2098536Listed by: COLDWELL BANKER REALTY
