516 Beatty Rd, SPRINGFIELD, PA 19064
Local realty services provided by:ERA Martin Associates
516 Beatty Rd,SPRINGFIELD, PA 19064
$494,900
- 4 Beds
- 3 Baths
- 2,174 sq. ft.
- Single family
- Active
Upcoming open houses
- Sat, Sep 0611:00 am - 01:00 pm
Listed by:kristina e whalen
Office:realty one group restore - bluebell
MLS#:PADE2098946
Source:BRIGHTMLS
Price summary
- Price:$494,900
- Price per sq. ft.:$227.64
About this home
516 Beatty Woods combines a prime Springfield location with a layout ready for your updates and vision. This solid rancher offers 4 bedrooms with hardwood floors, 2 full baths, and 1 half bath. Natural light pours in, highlighted by a bay window in the living room with fireplace. The main level also includes a formal dining room, family room, and bright four-seasons room. The eat-in kitchen features 2 skylights, stainless steel appliances, Corian countertops, tile backsplash, and abundant cabinet space. A main-level laundry with washer and dryer adds convenience. The walk-out lower level provides additional space with natural light, storage, and options for hobbies, a workshop, or future finishing. A whole-house generator and 2 exterior ramps add ease of access. This home also offers peace of mind with a roof replaced within the last 4 years, a new water heater (2024), and a new heater (2023). Close to 476/Blue Route, I-95, Media Train Station, Philadelphia Airport, and Downtown Media.
Contact an agent
Home facts
- Year built:1960
- Listing ID #:PADE2098946
- Added:1 day(s) ago
- Updated:September 04, 2025 at 01:40 PM
Rooms and interior
- Bedrooms:4
- Total bathrooms:3
- Full bathrooms:2
- Half bathrooms:1
- Living area:2,174 sq. ft.
Heating and cooling
- Cooling:Central A/C
- Heating:90% Forced Air, Oil
Structure and exterior
- Roof:Architectural Shingle
- Year built:1960
- Building area:2,174 sq. ft.
- Lot area:0.23 Acres
Utilities
- Water:Public
- Sewer:Public Sewer
Finances and disclosures
- Price:$494,900
- Price per sq. ft.:$227.64
- Tax amount:$10,979 (2024)
New listings near 516 Beatty Rd
- Coming Soon
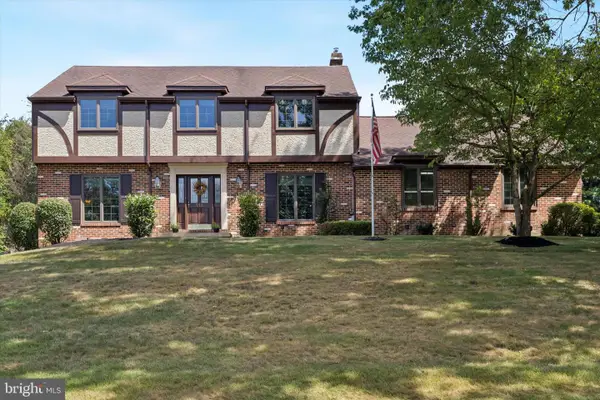 $735,000Coming Soon4 beds 4 baths
$735,000Coming Soon4 beds 4 baths773 Beatty View Rd, SPRINGFIELD, PA 19064
MLS# PADE2098530Listed by: BHHS FOX&ROACH-NEWTOWN SQUARE - New
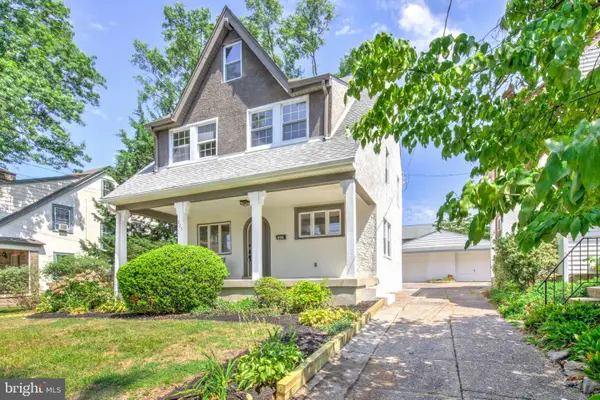 $664,900Active5 beds 4 baths1,925 sq. ft.
$664,900Active5 beds 4 baths1,925 sq. ft.225 Lynbrooke Rd, SPRINGFIELD, PA 19064
MLS# PADE2093984Listed by: KELLER WILLIAMS ELITE - Coming SoonOpen Wed, 5 to 7pm
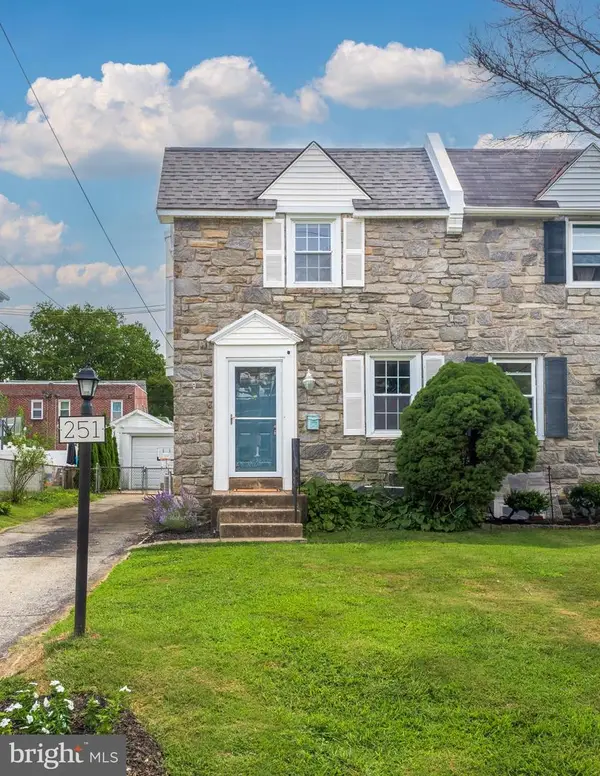 $345,000Coming Soon3 beds 1 baths
$345,000Coming Soon3 beds 1 baths251 Powell Rd, SPRINGFIELD, PA 19064
MLS# PADE2098878Listed by: KELLER WILLIAMS REAL ESTATE -EXTON - Coming SoonOpen Sat, 1 to 3pm
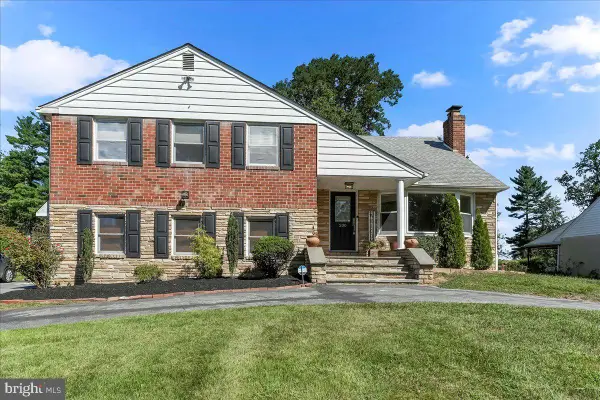 $685,000Coming Soon4 beds 4 baths
$685,000Coming Soon4 beds 4 baths200 N State Rd, SPRINGFIELD, PA 19064
MLS# PADE2098790Listed by: BEILER-CAMPBELL REALTORS-AVONDALE - Open Thu, 4:30 to 6:30pmNew
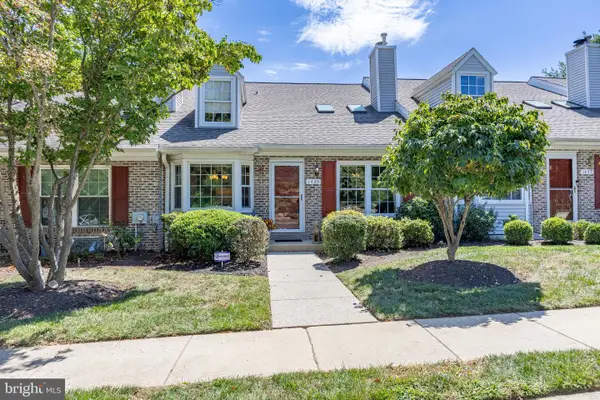 $499,900Active2 beds 3 baths2,600 sq. ft.
$499,900Active2 beds 3 baths2,600 sq. ft.1435 Country Club Dr, SPRINGFIELD, PA 19064
MLS# PADE2098616Listed by: LPT REALTY, LLC - New
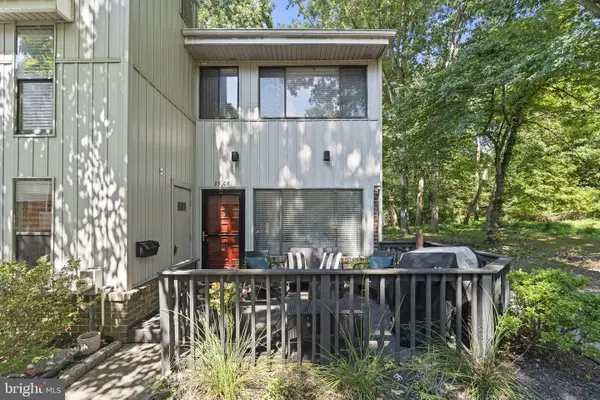 $325,000Active2 beds 3 baths1,456 sq. ft.
$325,000Active2 beds 3 baths1,456 sq. ft.3508 San Rafael Ct, SPRINGFIELD, PA 19064
MLS# PADE2098566Listed by: COMPASS PENNSYLVANIA, LLC 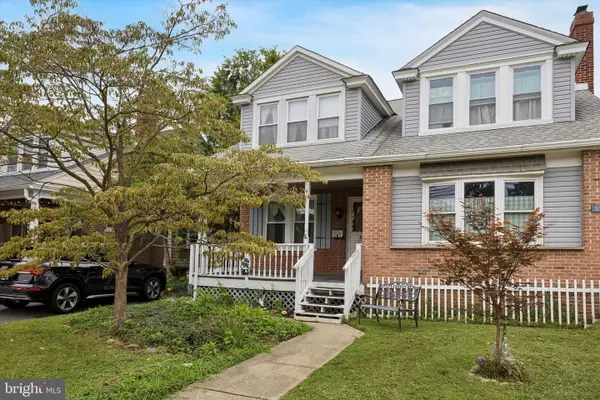 $300,000Active3 beds 1 baths1,386 sq. ft.
$300,000Active3 beds 1 baths1,386 sq. ft.326 Powell Rd, SPRINGFIELD, PA 19064
MLS# PADE2098536Listed by: COLDWELL BANKER REALTY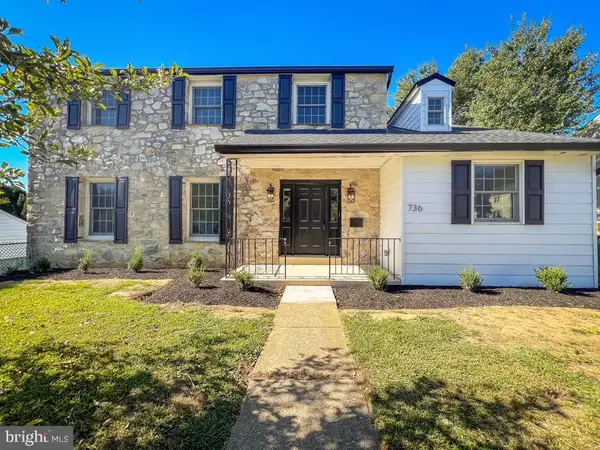 $740,000Pending5 beds 3 baths2,832 sq. ft.
$740,000Pending5 beds 3 baths2,832 sq. ft.736 Timber Trail Ln, SPRINGFIELD, PA 19064
MLS# PADE2098524Listed by: THE NOBLE GROUP, LLC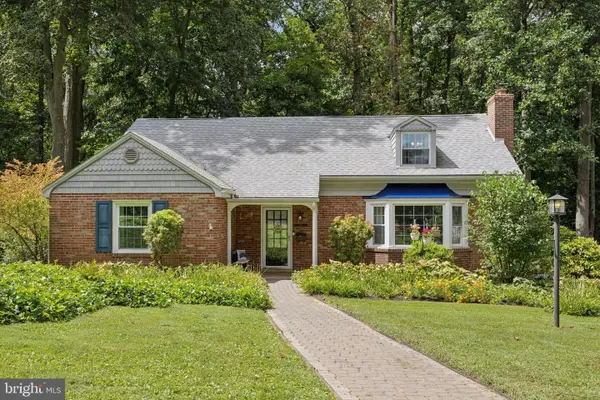 $515,000Pending4 beds 2 baths1,632 sq. ft.
$515,000Pending4 beds 2 baths1,632 sq. ft.444 Kerr Ln, SPRINGFIELD, PA 19064
MLS# PADE2098318Listed by: LONG & FOSTER REAL ESTATE, INC.
