106 Deans Way, STATE COLLEGE, PA 16803
Local realty services provided by:ERA Central Realty Group

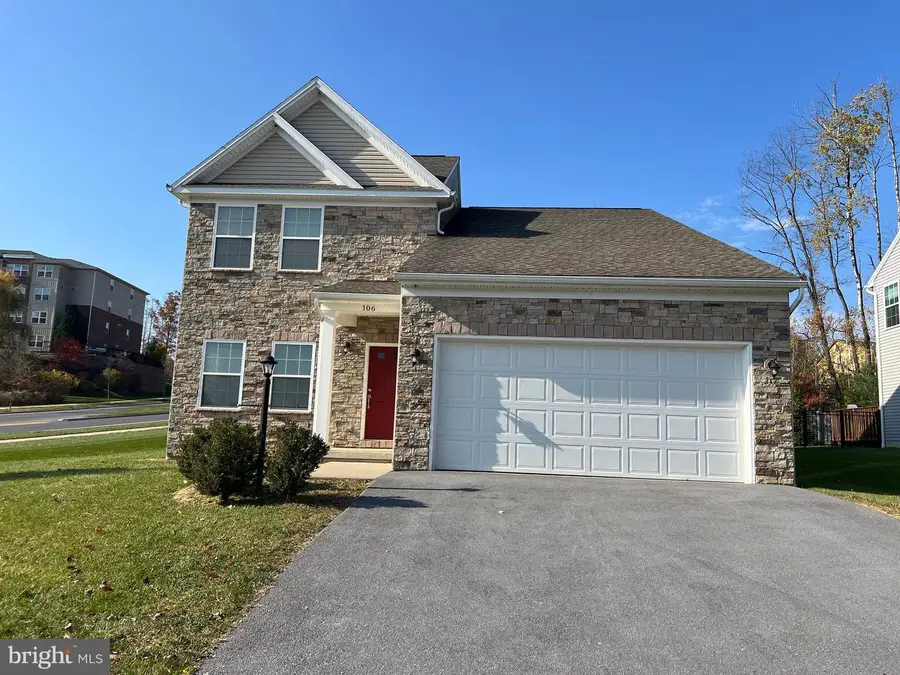
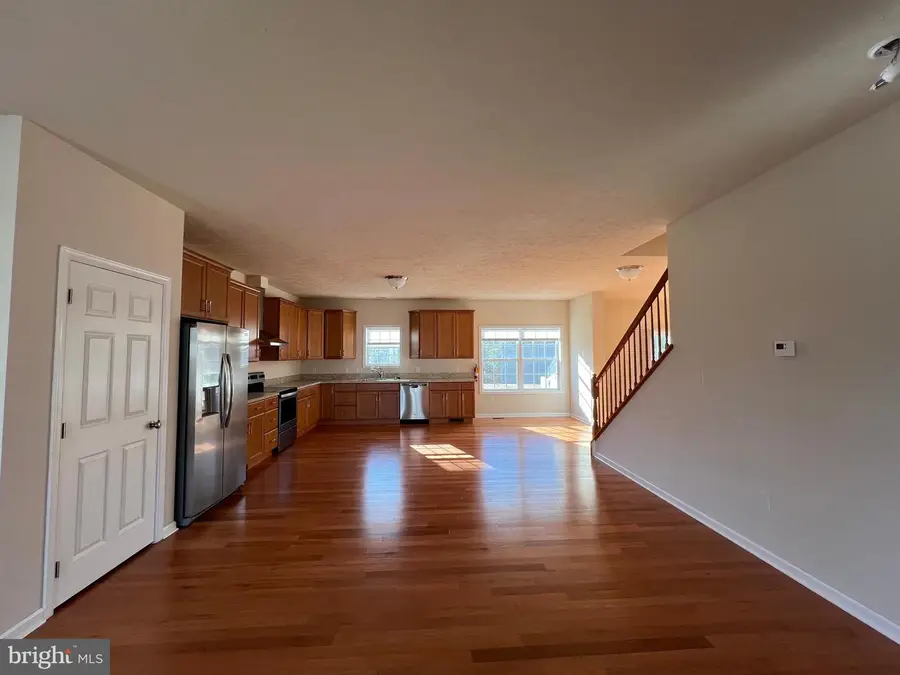
106 Deans Way,STATE COLLEGE, PA 16803
$519,000
- 4 Beds
- 3 Baths
- 2,264 sq. ft.
- Single family
- Pending
Listed by:linda wang
Office:keller williams advantage realty
MLS#:PACE2513322
Source:BRIGHTMLS
Price summary
- Price:$519,000
- Price per sq. ft.:$229.24
About this home
Bright home with lots of natural lights in the Honor's crossing neighborhood. The main level has open floor plan: Kitchen opens to the dinning room and breakfast area, and connects to the spacious family room which accesses to the composite deck through the sliding glass door. Hardwood flooring throughout
the main level and kitchen has stainless appliances. Laundry room is conveniently located at this floor. Upstairs, the spacious master suite includes a 9'x6' walk in closet, master bathroom features a shower and double sink vanity, and separate room for the toilet with the skylight. Three nice-sized bedrooms shares another full bath; Newly installed carpets for the entire second floor and stairs. Unfinished basement is a perfect place for excise or as storage area, egress window is ready if you want to finish the basement with more rooms. Great location with minutes driving away from shopping, downtown and Penn State University! Property is vacant and easy to show, schedule your private tour today!
Contact an agent
Home facts
- Year built:2018
- Listing Id #:PACE2513322
- Added:169 day(s) ago
- Updated:August 15, 2025 at 07:30 AM
Rooms and interior
- Bedrooms:4
- Total bathrooms:3
- Full bathrooms:2
- Half bathrooms:1
- Living area:2,264 sq. ft.
Heating and cooling
- Cooling:Ceiling Fan(s), Central A/C
- Heating:Forced Air, Natural Gas
Structure and exterior
- Roof:Shingle
- Year built:2018
- Building area:2,264 sq. ft.
- Lot area:0.17 Acres
Schools
- High school:STATE COLLEGE AREA
- Middle school:PARK FOREST
- Elementary school:PARK FOREST
Utilities
- Water:Public
- Sewer:Public Sewer
Finances and disclosures
- Price:$519,000
- Price per sq. ft.:$229.24
- Tax amount:$6,405 (2025)
New listings near 106 Deans Way
- Open Sun, 12 to 2pmNew
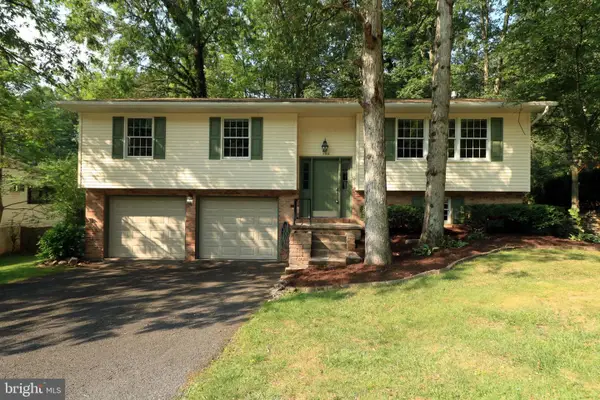 $375,000Active3 beds 3 baths1,872 sq. ft.
$375,000Active3 beds 3 baths1,872 sq. ft.622 Old Farm Ln, STATE COLLEGE, PA 16803
MLS# PACE2515798Listed by: RE/MAX CENTRE REALTY - New
 $936,900Active5 beds 6 baths4,044 sq. ft.
$936,900Active5 beds 6 baths4,044 sq. ft.179 Apple View Dr, STATE COLLEGE, PA 16801
MLS# PACE2515922Listed by: THE GREENE REALTY GROUP - New
 $545,000Active5 beds -- baths2,981 sq. ft.
$545,000Active5 beds -- baths2,981 sq. ft.829-833 Elmwood St, STATE COLLEGE, PA 16801
MLS# PACE2515936Listed by: KISSINGER, BIGATEL & BROWER - Open Sun, 1 to 2:30pmNew
 $475,000Active2 beds 3 baths2,083 sq. ft.
$475,000Active2 beds 3 baths2,083 sq. ft.128 Harvest Run Rd N, STATE COLLEGE, PA 16801
MLS# PACE2515916Listed by: RE/MAX CENTRE REALTY - Open Sun, 12 to 1:30pmNew
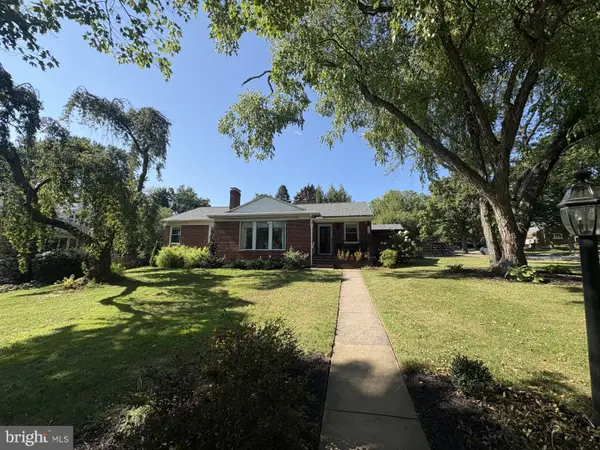 $550,000Active4 beds 3 baths2,099 sq. ft.
$550,000Active4 beds 3 baths2,099 sq. ft.293 Homan Ave, STATE COLLEGE, PA 16801
MLS# PACE2515914Listed by: KISSINGER, BIGATEL & BROWER - Open Sun, 12:30 to 2pmNew
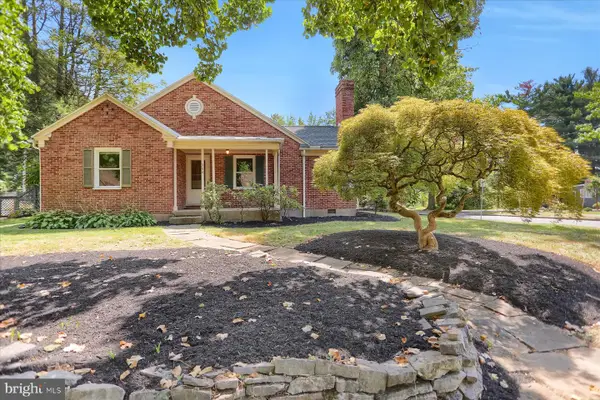 $519,900Active4 beds 2 baths1,467 sq. ft.
$519,900Active4 beds 2 baths1,467 sq. ft.304 E Mitchell Ave, STATE COLLEGE, PA 16803
MLS# PACE2515918Listed by: KELLER WILLIAMS ADVANTAGE REALTY  $454,871Pending3 beds 4 baths2,705 sq. ft.
$454,871Pending3 beds 4 baths2,705 sq. ft.246 Acer Ave #lot 721a, STATE COLLEGE, PA 16803
MLS# PACE2515904Listed by: BERKS HOMES REALTY, LLC- Coming Soon
 $195,000Coming Soon-- beds 1 baths
$195,000Coming Soon-- beds 1 baths200 Old Mill Rd, STATE COLLEGE, PA 16801
MLS# PACE2515820Listed by: KISSINGER, BIGATEL & BROWER  $440,990Pending3 beds 4 baths2,571 sq. ft.
$440,990Pending3 beds 4 baths2,571 sq. ft.125 Broad Oak Ln #lot 77, STATE COLLEGE, PA 16803
MLS# PACE2515886Listed by: BERKS HOMES REALTY, LLC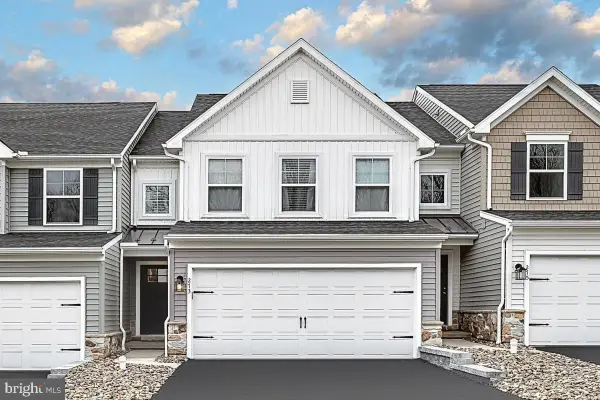 $449,990Pending3 beds 4 baths2,578 sq. ft.
$449,990Pending3 beds 4 baths2,578 sq. ft.119 Broad Oak Ln #lot 80, STATE COLLEGE, PA 16803
MLS# PACE2515888Listed by: BERKS HOMES REALTY, LLC
