111 Edith St, State College, PA 16803
Local realty services provided by:ERA Central Realty Group
111 Edith St,State College, PA 16803
$348,000
- 5 Beds
- 2 Baths
- 2,240 sq. ft.
- Single family
- Active
Listed by: scott g shamrock
Office: kissinger, bigatel & brower
MLS#:PACE2516992
Source:BRIGHTMLS
Price summary
- Price:$348,000
- Price per sq. ft.:$155.36
About this home
This ranch-style home includes two fully permitted rental units—a 3-bedroom, 1-bathroom main-level residence and a 2-bedroom, 1-bathroom lower-level apartment—making it an excellent option for investors, parents of students, or buyers seeking to offset housing costs with dependable rental income. The main level features hardwood floors, large windows that bring in abundant natural light, a bright living room, an eat-in kitchen with good cabinet storage, in-unit laundry, three nicely sized bedrooms, and a full bathroom. The lower-level apartment offers a spacious layout with multiple windows, a comfortable living room, an efficient kitchen with storage, two bedrooms, a full bathroom with tub/shower, and its own private washer and dryer. This unit has a walk-out rear entrance providing easy access to the backyard and parking area. Outside, the property offers a quiet setting with mature trees, off-street parking with multiple marked spaces, a storage shed, and a usable rear yard. With quick access to Penn State University, downtown State College, parks, shopping, restaurants, schools, and CATA bus routes, this property provides convenience, flexibility, and reliable income potential. Whether you are growing an investment portfolio or looking for a practical and versatile living arrangement, 111 Edith Street delivers value, functionality, and long-term opportunity in a desirable location close to campus and community amenities.
Contact an agent
Home facts
- Year built:1971
- Listing ID #:PACE2516992
- Added:1 day(s) ago
- Updated:November 22, 2025 at 04:34 AM
Rooms and interior
- Bedrooms:5
- Total bathrooms:2
- Full bathrooms:2
- Living area:2,240 sq. ft.
Heating and cooling
- Heating:Baseboard - Electric, Electric
Structure and exterior
- Roof:Asphalt, Shingle
- Year built:1971
- Building area:2,240 sq. ft.
- Lot area:0.25 Acres
Utilities
- Water:Public
- Sewer:Public Sewer
Finances and disclosures
- Price:$348,000
- Price per sq. ft.:$155.36
- Tax amount:$3,025 (2025)
New listings near 111 Edith St
- New
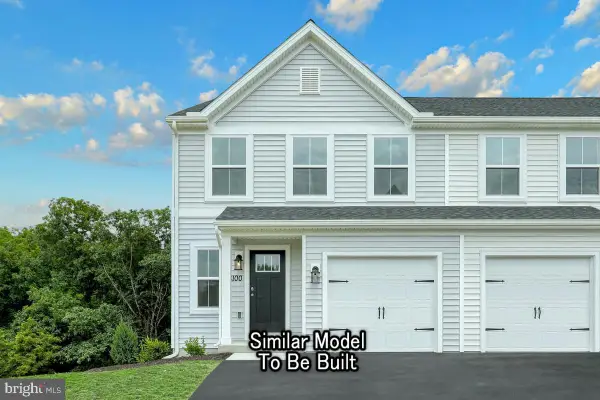 $474,990Active3 beds 4 baths2,218 sq. ft.
$474,990Active3 beds 4 baths2,218 sq. ft.300 Magnolia Ln #lot 59, STATE COLLEGE, PA 16803
MLS# PACE2516762Listed by: BERKS HOMES REALTY, LLC - New
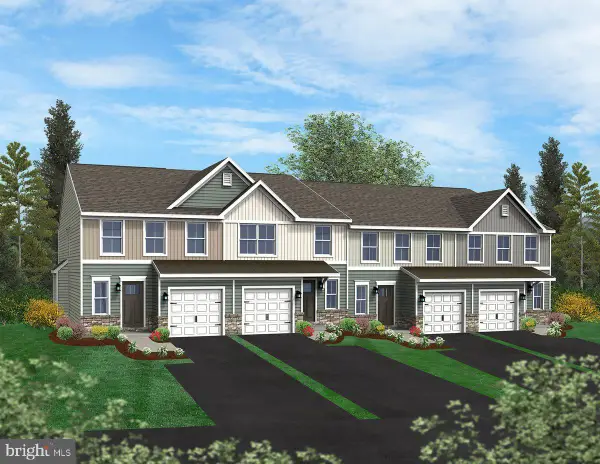 $459,990Active3 beds 3 baths2,204 sq. ft.
$459,990Active3 beds 3 baths2,204 sq. ft.302 Magnolia Ln #lot 60, STATE COLLEGE, PA 16803
MLS# PACE2516766Listed by: BERKS HOMES REALTY, LLC - New
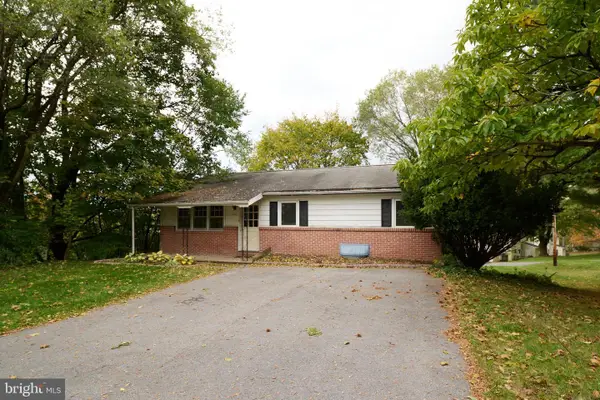 $348,000Active5 beds -- baths2,240 sq. ft.
$348,000Active5 beds -- baths2,240 sq. ft.111 Edith St, STATE COLLEGE, PA 16803
MLS# PACE2516996Listed by: KISSINGER, BIGATEL & BROWER - Open Sun, 1 to 3pmNew
 $369,900Active3 beds 2 baths1,586 sq. ft.
$369,900Active3 beds 2 baths1,586 sq. ft.2433 Buchenhorst Rd, STATE COLLEGE, PA 16801
MLS# PACE2516990Listed by: KISSINGER, BIGATEL & BROWER - Open Sun, 1 to 2pmNew
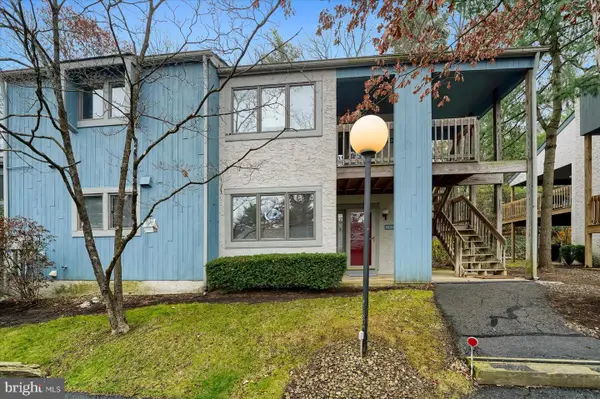 $299,500Active2 beds 2 baths1,014 sq. ft.
$299,500Active2 beds 2 baths1,014 sq. ft.1620 Woodledge Cir, STATE COLLEGE, PA 16803
MLS# PACE2516976Listed by: KELLER WILLIAMS ADVANTAGE REALTY - New
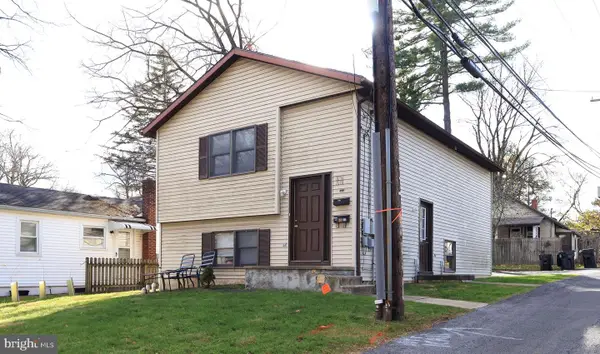 $375,000Active3 beds 2 baths1,584 sq. ft.
$375,000Active3 beds 2 baths1,584 sq. ft.1014 Walnut St, STATE COLLEGE, PA 16801
MLS# PACE2516860Listed by: RE/MAX CENTRE REALTY - New
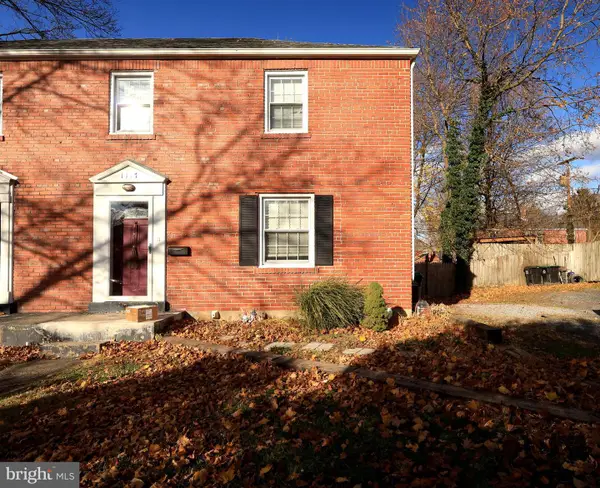 $275,000Active3 beds 1 baths1,104 sq. ft.
$275,000Active3 beds 1 baths1,104 sq. ft.1117 S Atherton St, STATE COLLEGE, PA 16801
MLS# PACE2516862Listed by: RE/MAX CENTRE REALTY - New
 $275,000Active3 beds 1 baths1,104 sq. ft.
$275,000Active3 beds 1 baths1,104 sq. ft.1113 S Atherton St, STATE COLLEGE, PA 16801
MLS# PACE2516864Listed by: RE/MAX CENTRE REALTY 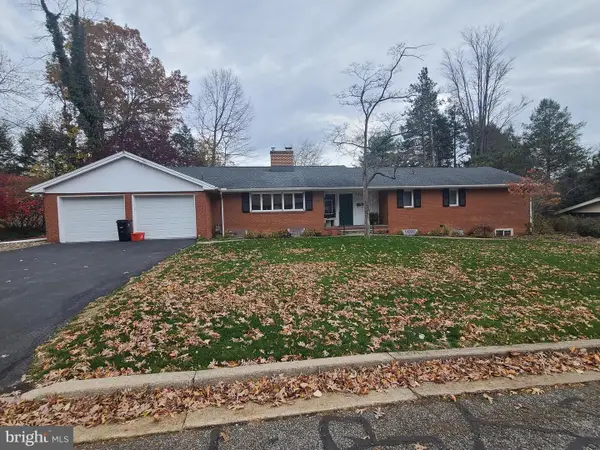 $619,500Pending4 beds 3 baths3,073 sq. ft.
$619,500Pending4 beds 3 baths3,073 sq. ft.424 Homan Ave, STATE COLLEGE, PA 16801
MLS# PACE2516890Listed by: RE/MAX CENTRE REALTY
