1245-52 Westerly Pkwy, STATE COLLEGE, PA 16801
Local realty services provided by:ERA Central Realty Group
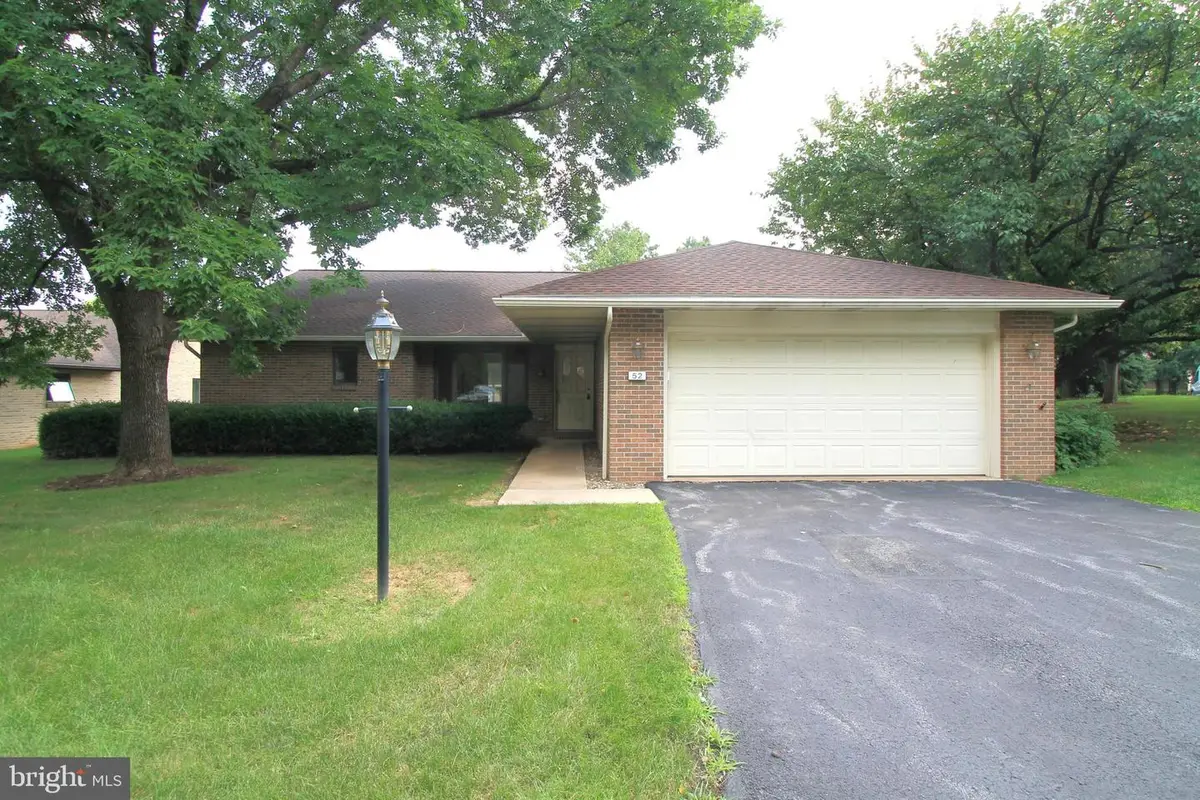
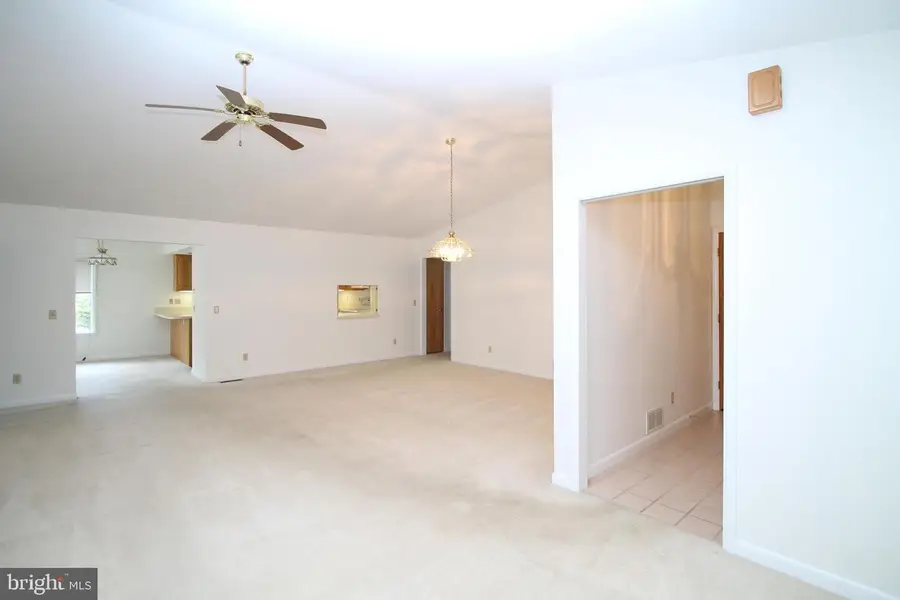

1245-52 Westerly Pkwy,STATE COLLEGE, PA 16801
$430,000
- 3 Beds
- 2 Baths
- 2,026 sq. ft.
- Single family
- Pending
Listed by:peter l chiarkas
Office:kissinger, bigatel & brower
MLS#:PACE2515362
Source:BRIGHTMLS
Price summary
- Price:$430,000
- Price per sq. ft.:$212.24
About this home
Welcome to easy, one-story living in desirable Westway Gardens II! This bright and spacious 3 bedroom, 2 bath ranch condo offers an open floor plan filled with natural light and designed for both comfort and entertaining. The heart of the home features a generous kitchen with warm cabinetry, ample counter space, and a layout perfect for preparing meals and hosting gatherings. The kitchen overlooks a cozy family room, which opens to a large deck through sliding glass doors – ideal for enjoying your morning coffee or entertaining guests. The owner’s suite offers a peaceful retreat with a spacious bedroom, a private bath featuring a double vanity and a walk-in shower and a large walk-in closet. Two additional bedrooms and a second full bath provide plenty of space for family, guests, or a home office. Enjoy the convenience of main-level laundry and the flexibility of a full unfinished basement – ready for your personal touch, whether it's storage, a workshop, or future living space. Additional features include forced air natural gas heat, Central A/C, and an attached two-car garage for added comfort and convenience. Don’t miss your opportunity to enjoy easy living in this beautiful condo – schedule your tour today!
Contact an agent
Home facts
- Year built:1988
- Listing Id #:PACE2515362
- Added:23 day(s) ago
- Updated:August 13, 2025 at 07:30 AM
Rooms and interior
- Bedrooms:3
- Total bathrooms:2
- Full bathrooms:2
- Living area:2,026 sq. ft.
Heating and cooling
- Cooling:Central A/C
- Heating:Forced Air, Natural Gas
Structure and exterior
- Roof:Shingle
- Year built:1988
- Building area:2,026 sq. ft.
- Lot area:0.28 Acres
Utilities
- Water:Public
- Sewer:Public Sewer
Finances and disclosures
- Price:$430,000
- Price per sq. ft.:$212.24
- Tax amount:$4,651 (2024)
New listings near 1245-52 Westerly Pkwy
- Open Sun, 12 to 2pmNew
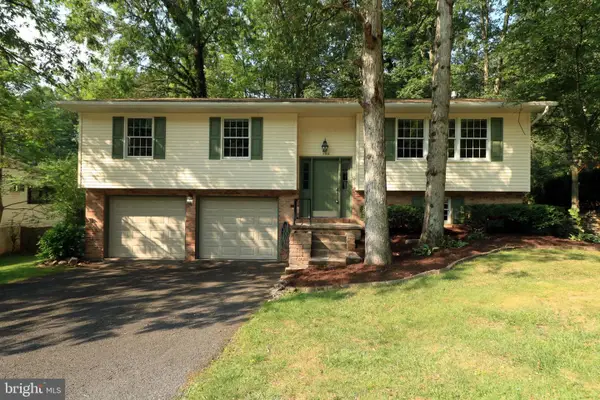 $375,000Active3 beds 3 baths1,872 sq. ft.
$375,000Active3 beds 3 baths1,872 sq. ft.622 Old Farm Ln, STATE COLLEGE, PA 16803
MLS# PACE2515798Listed by: RE/MAX CENTRE REALTY - New
 $936,900Active5 beds 6 baths4,044 sq. ft.
$936,900Active5 beds 6 baths4,044 sq. ft.179 Apple View Dr, STATE COLLEGE, PA 16801
MLS# PACE2515922Listed by: THE GREENE REALTY GROUP - New
 $545,000Active5 beds -- baths2,981 sq. ft.
$545,000Active5 beds -- baths2,981 sq. ft.829-833 Elmwood St, STATE COLLEGE, PA 16801
MLS# PACE2515936Listed by: KISSINGER, BIGATEL & BROWER - Coming SoonOpen Sun, 1 to 2:30pm
 $475,000Coming Soon2 beds 3 baths
$475,000Coming Soon2 beds 3 baths128 Harvest Run Rd N, STATE COLLEGE, PA 16801
MLS# PACE2515916Listed by: RE/MAX CENTRE REALTY - Coming SoonOpen Sun, 12 to 1:30pm
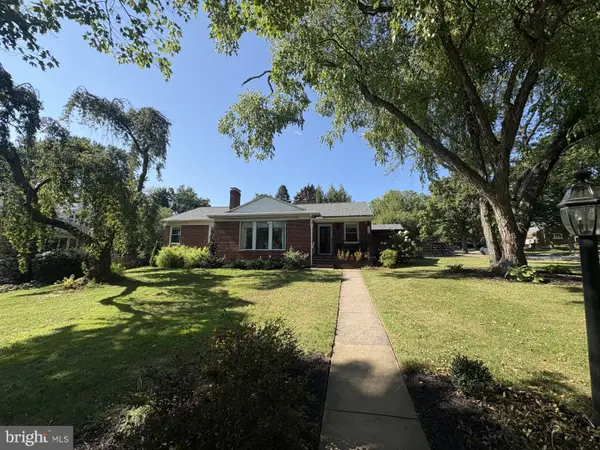 $550,000Coming Soon4 beds 3 baths
$550,000Coming Soon4 beds 3 baths293 Homan Ave, STATE COLLEGE, PA 16801
MLS# PACE2515914Listed by: KISSINGER, BIGATEL & BROWER - Open Sun, 12:30 to 2pmNew
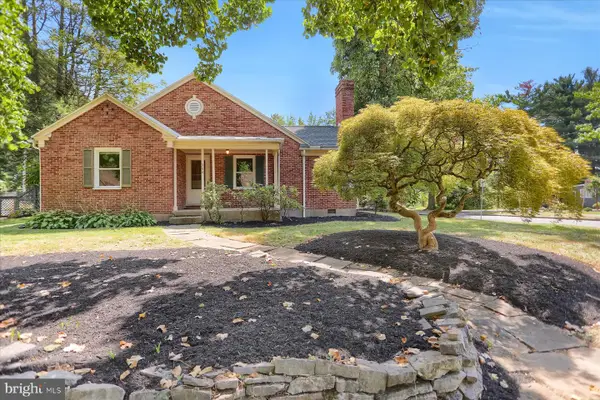 $519,900Active4 beds 2 baths1,467 sq. ft.
$519,900Active4 beds 2 baths1,467 sq. ft.304 E Mitchell Ave, STATE COLLEGE, PA 16803
MLS# PACE2515918Listed by: KELLER WILLIAMS ADVANTAGE REALTY  $454,871Pending3 beds 4 baths2,705 sq. ft.
$454,871Pending3 beds 4 baths2,705 sq. ft.246 Acer Ave #lot 721a, STATE COLLEGE, PA 16803
MLS# PACE2515904Listed by: BERKS HOMES REALTY, LLC- Coming Soon
 $195,000Coming Soon-- beds 1 baths
$195,000Coming Soon-- beds 1 baths200 Old Mill Rd, STATE COLLEGE, PA 16801
MLS# PACE2515820Listed by: KISSINGER, BIGATEL & BROWER  $440,990Pending3 beds 4 baths2,571 sq. ft.
$440,990Pending3 beds 4 baths2,571 sq. ft.125 Broad Oak Ln #lot 77, STATE COLLEGE, PA 16803
MLS# PACE2515886Listed by: BERKS HOMES REALTY, LLC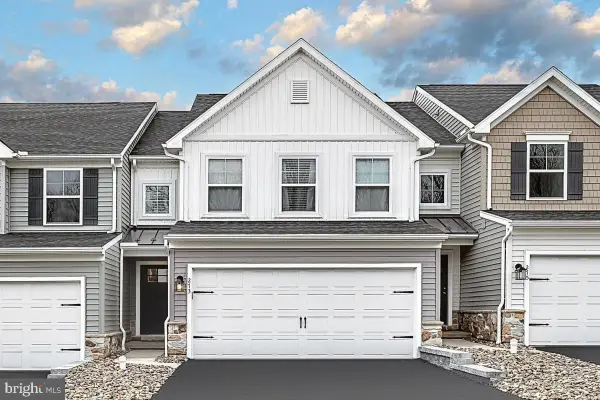 $449,990Pending3 beds 4 baths2,578 sq. ft.
$449,990Pending3 beds 4 baths2,578 sq. ft.119 Broad Oak Ln #lot 80, STATE COLLEGE, PA 16803
MLS# PACE2515888Listed by: BERKS HOMES REALTY, LLC
