1408 Curtin St, STATE COLLEGE, PA 16803
Local realty services provided by:Mountain Realty ERA Powered
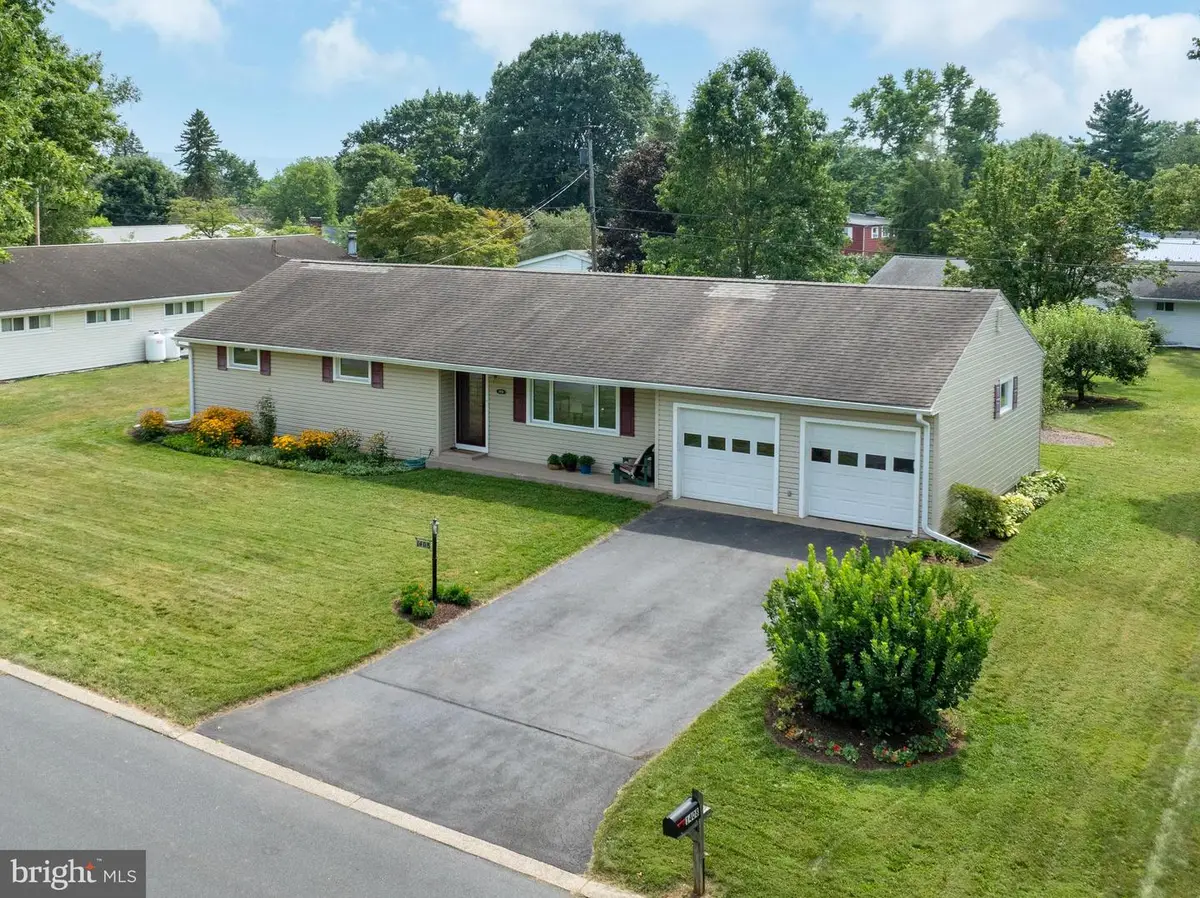
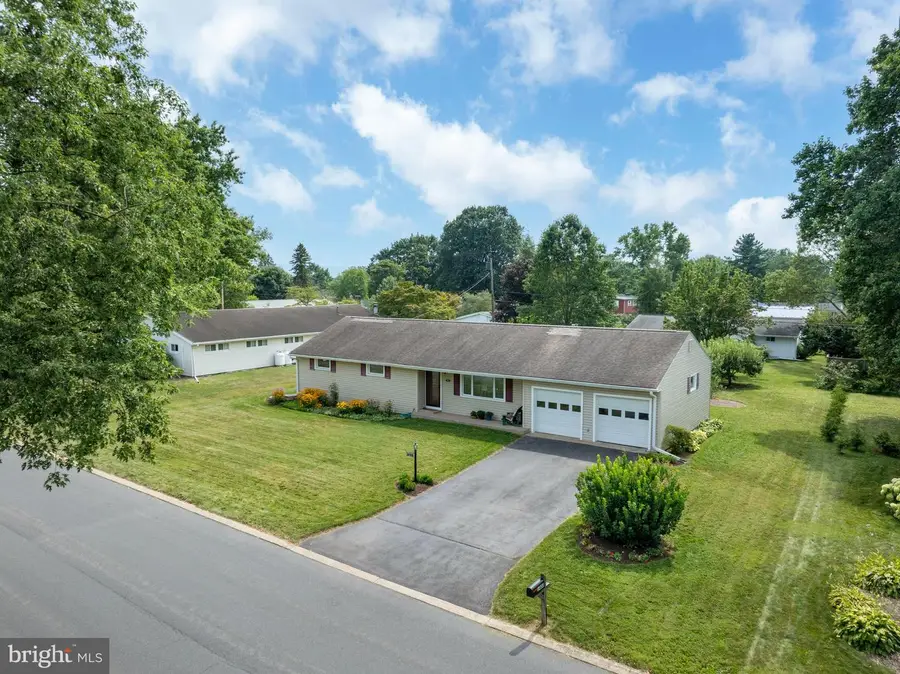
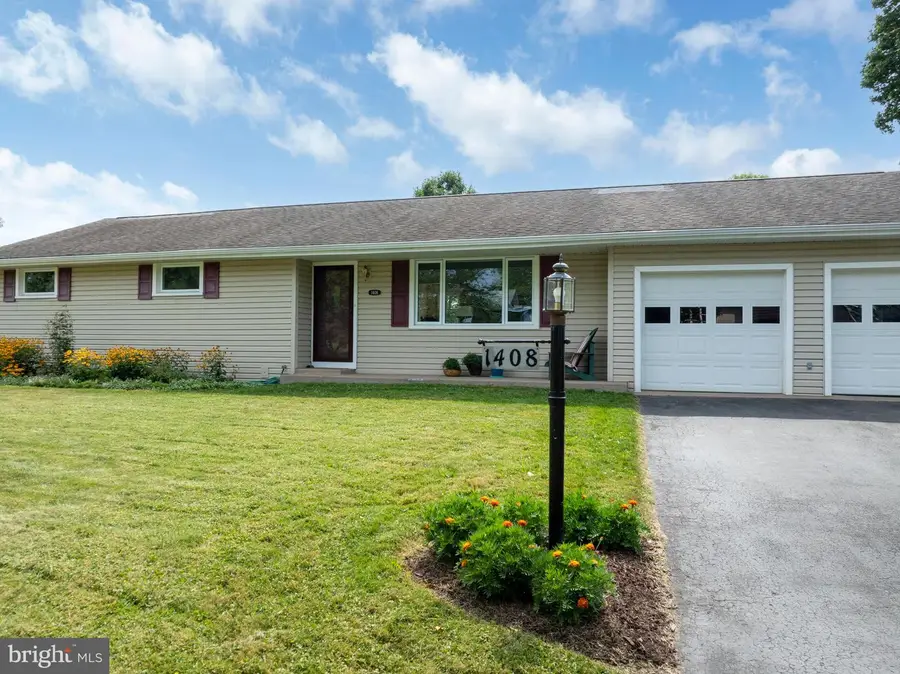
1408 Curtin St,STATE COLLEGE, PA 16803
$397,000
- 4 Beds
- 2 Baths
- 1,414 sq. ft.
- Single family
- Pending
Listed by:ellen kline
Office:kissinger, bigatel & brower
MLS#:PACE2515828
Source:BRIGHTMLS
Price summary
- Price:$397,000
- Price per sq. ft.:$280.76
About this home
Meticulously maintained ranch home in Overlook Heights. Conveniently located near all the shopping, restaurants, and entertainment on the north end of town, as well as parks and easy access to the Bike Path to PSU campus and downtown. The property sits on a flat lot featuring cultivated gardens in the backyard, fruit trees, and ample space to play and relax. Inside, you’ll find a large, bright living area that flows seamlessly into the dining area. Both rooms, along with the hallway, are newly carpeted, and hardwood floors have been confirmed beneath. The galley kitchen offers plenty of cabinets and counter space. There is also a spacious laundry room equipped with a sink and a window ledge perfect for your furry friends. The home includes four roomy bedrooms, all with large closets. The primary bedroom features a full bath, and a newer egress window has been installed in this bedroom. The hallway bathroom has been updated. The lower level is unfinished but already has an egress window, making it ready for you to add finished space as desired. The home is equipped with gas heat and central air conditioning, and includes a whole-house generator and reinforced windows. The extra-large garage provides ample workspace and storage. The property has been pre-inspected by Dwelling Diagnostics, and various inspection reports are available upon request. The seller requests occupancy until October 10, 2025.
Contact an agent
Home facts
- Year built:1958
- Listing Id #:PACE2515828
- Added:9 day(s) ago
- Updated:August 15, 2025 at 07:30 AM
Rooms and interior
- Bedrooms:4
- Total bathrooms:2
- Full bathrooms:2
- Living area:1,414 sq. ft.
Heating and cooling
- Cooling:Central A/C
- Heating:Baseboard - Electric, Forced Air, Heat Pump(s), Natural Gas
Structure and exterior
- Roof:Shingle
- Year built:1958
- Building area:1,414 sq. ft.
- Lot area:0.28 Acres
Utilities
- Water:Public
- Sewer:Public Sewer
Finances and disclosures
- Price:$397,000
- Price per sq. ft.:$280.76
- Tax amount:$2,863 (2024)
New listings near 1408 Curtin St
- Open Sun, 12 to 2pmNew
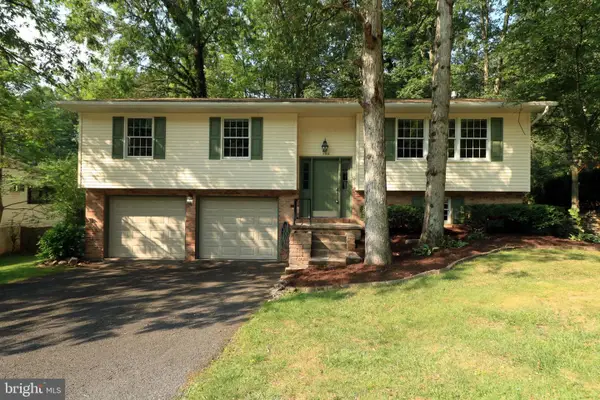 $375,000Active3 beds 3 baths1,872 sq. ft.
$375,000Active3 beds 3 baths1,872 sq. ft.622 Old Farm Ln, STATE COLLEGE, PA 16803
MLS# PACE2515798Listed by: RE/MAX CENTRE REALTY - New
 $936,900Active5 beds 6 baths4,044 sq. ft.
$936,900Active5 beds 6 baths4,044 sq. ft.179 Apple View Dr, STATE COLLEGE, PA 16801
MLS# PACE2515922Listed by: THE GREENE REALTY GROUP - New
 $545,000Active5 beds -- baths2,981 sq. ft.
$545,000Active5 beds -- baths2,981 sq. ft.829-833 Elmwood St, STATE COLLEGE, PA 16801
MLS# PACE2515936Listed by: KISSINGER, BIGATEL & BROWER - Open Sun, 1 to 2:30pmNew
 $475,000Active2 beds 3 baths2,083 sq. ft.
$475,000Active2 beds 3 baths2,083 sq. ft.128 Harvest Run Rd N, STATE COLLEGE, PA 16801
MLS# PACE2515916Listed by: RE/MAX CENTRE REALTY - Open Sun, 12 to 1:30pmNew
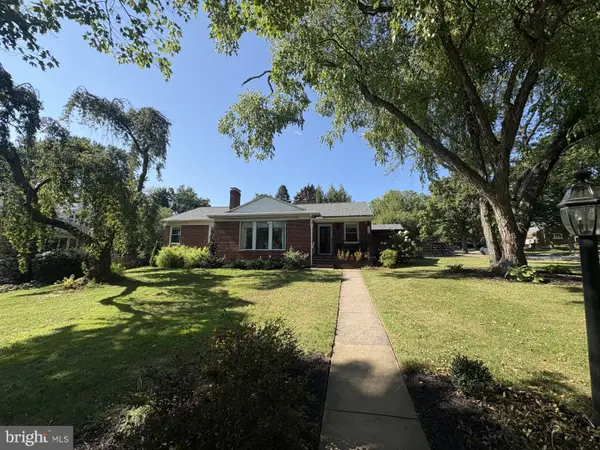 $550,000Active4 beds 3 baths2,099 sq. ft.
$550,000Active4 beds 3 baths2,099 sq. ft.293 Homan Ave, STATE COLLEGE, PA 16801
MLS# PACE2515914Listed by: KISSINGER, BIGATEL & BROWER - Open Sun, 12:30 to 2pmNew
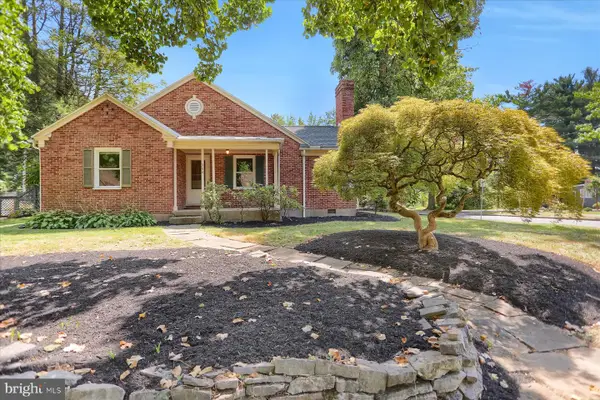 $519,900Active4 beds 2 baths1,467 sq. ft.
$519,900Active4 beds 2 baths1,467 sq. ft.304 E Mitchell Ave, STATE COLLEGE, PA 16803
MLS# PACE2515918Listed by: KELLER WILLIAMS ADVANTAGE REALTY  $454,871Pending3 beds 4 baths2,705 sq. ft.
$454,871Pending3 beds 4 baths2,705 sq. ft.246 Acer Ave #lot 721a, STATE COLLEGE, PA 16803
MLS# PACE2515904Listed by: BERKS HOMES REALTY, LLC- Coming Soon
 $195,000Coming Soon-- beds 1 baths
$195,000Coming Soon-- beds 1 baths200 Old Mill Rd, STATE COLLEGE, PA 16801
MLS# PACE2515820Listed by: KISSINGER, BIGATEL & BROWER  $440,990Pending3 beds 4 baths2,571 sq. ft.
$440,990Pending3 beds 4 baths2,571 sq. ft.125 Broad Oak Ln #lot 77, STATE COLLEGE, PA 16803
MLS# PACE2515886Listed by: BERKS HOMES REALTY, LLC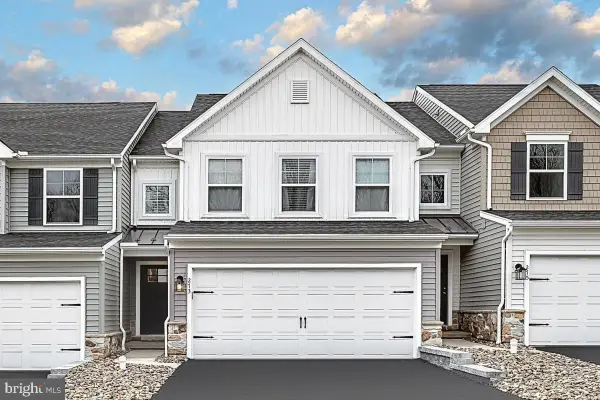 $449,990Pending3 beds 4 baths2,578 sq. ft.
$449,990Pending3 beds 4 baths2,578 sq. ft.119 Broad Oak Ln #lot 80, STATE COLLEGE, PA 16803
MLS# PACE2515888Listed by: BERKS HOMES REALTY, LLC
