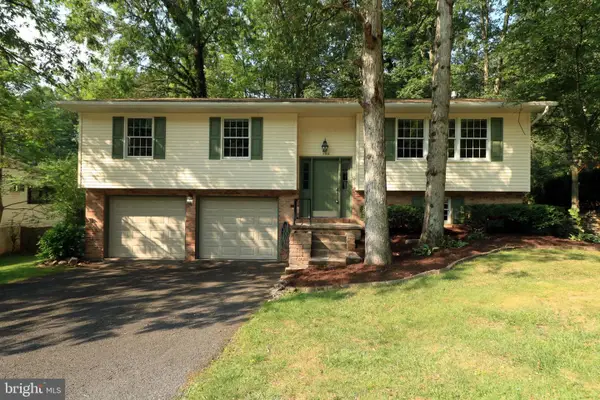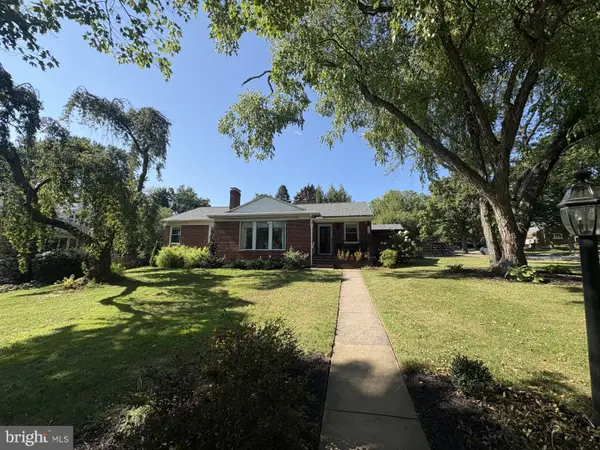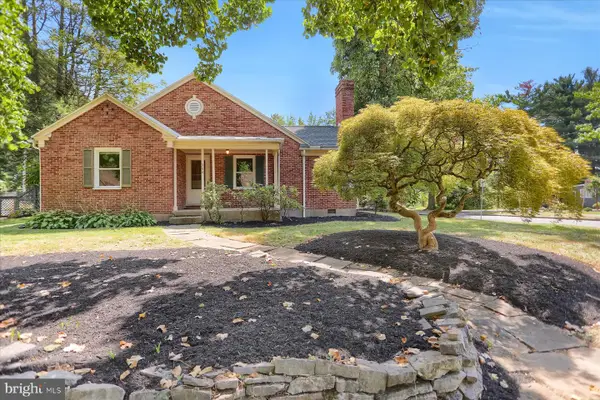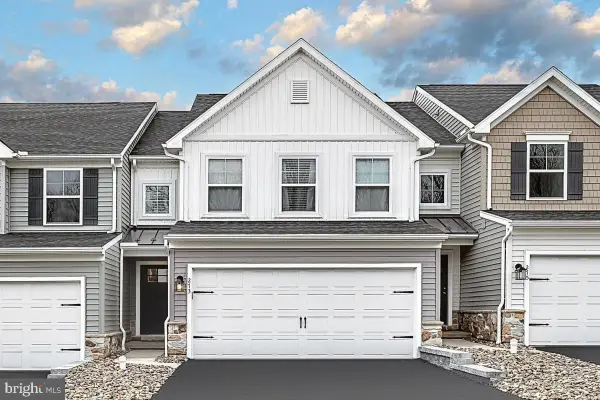1514 Woodledge Cir, STATE COLLEGE, PA 16803
Local realty services provided by:ERA OakCrest Realty, Inc.



1514 Woodledge Cir,STATE COLLEGE, PA 16803
$359,000
- 3 Beds
- 3 Baths
- 2,086 sq. ft.
- Townhouse
- Pending
Listed by:nik stover
Office:kissinger, bigatel & brower
MLS#:PACE2515534
Source:BRIGHTMLS
Price summary
- Price:$359,000
- Price per sq. ft.:$172.1
- Monthly HOA dues:$270
About this home
Welcome to your charming home, nestled in the peaceful, wooded setting of Toftrees.The main level features a bright kitchen with stainless steel appliances and Corian countertops that flows into a cozy sitting area with a wood-burning fireplace, perfect for gathering with family and friends. Vaulted ceilings and a wall of windows anchor the spacious family room, which opens to a formal dining area and leads directly to a private outdoor deck with a storage shed and beautiful views that back to mature woods. Upstairs, the primary suite offers generous space, a private bath, and a walk-in closet, while two additional bedrooms and an updated full bath complete the upper level. The finished lower level adds versatility with a wet bar, laundry room, and two bonus rooms perfect for a guest suite, office, or gym. A covered parking spot is included, and the $270/month HOA fee covers common area maintenance, landscaping, and snow removal—offering carefree living just minutes from downtown State College and Penn State University.
Contact an agent
Home facts
- Year built:1977
- Listing Id #:PACE2515534
- Added:35 day(s) ago
- Updated:August 13, 2025 at 07:30 AM
Rooms and interior
- Bedrooms:3
- Total bathrooms:3
- Full bathrooms:2
- Half bathrooms:1
- Living area:2,086 sq. ft.
Heating and cooling
- Cooling:Central A/C
- Heating:Baseboard - Electric, Electric, Heat Pump(s)
Structure and exterior
- Roof:Shingle
- Year built:1977
- Building area:2,086 sq. ft.
- Lot area:0.15 Acres
Utilities
- Water:Public
- Sewer:Public Sewer
Finances and disclosures
- Price:$359,000
- Price per sq. ft.:$172.1
- Tax amount:$4,997 (2024)
New listings near 1514 Woodledge Cir
- Open Sun, 12 to 2pmNew
 $375,000Active3 beds 3 baths1,872 sq. ft.
$375,000Active3 beds 3 baths1,872 sq. ft.622 Old Farm Ln, STATE COLLEGE, PA 16803
MLS# PACE2515798Listed by: RE/MAX CENTRE REALTY - New
 $936,900Active5 beds 6 baths4,044 sq. ft.
$936,900Active5 beds 6 baths4,044 sq. ft.179 Apple View Dr, STATE COLLEGE, PA 16801
MLS# PACE2515922Listed by: THE GREENE REALTY GROUP - New
 $545,000Active5 beds -- baths2,981 sq. ft.
$545,000Active5 beds -- baths2,981 sq. ft.829-833 Elmwood St, STATE COLLEGE, PA 16801
MLS# PACE2515936Listed by: KISSINGER, BIGATEL & BROWER - Coming SoonOpen Sun, 1 to 2:30pm
 $475,000Coming Soon2 beds 3 baths
$475,000Coming Soon2 beds 3 baths128 Harvest Run Rd N, STATE COLLEGE, PA 16801
MLS# PACE2515916Listed by: RE/MAX CENTRE REALTY - Coming SoonOpen Sun, 12 to 1:30pm
 $550,000Coming Soon4 beds 3 baths
$550,000Coming Soon4 beds 3 baths293 Homan Ave, STATE COLLEGE, PA 16801
MLS# PACE2515914Listed by: KISSINGER, BIGATEL & BROWER - Open Sun, 12:30 to 2pmNew
 $519,900Active4 beds 2 baths1,467 sq. ft.
$519,900Active4 beds 2 baths1,467 sq. ft.304 E Mitchell Ave, STATE COLLEGE, PA 16803
MLS# PACE2515918Listed by: KELLER WILLIAMS ADVANTAGE REALTY  $454,871Pending3 beds 4 baths2,705 sq. ft.
$454,871Pending3 beds 4 baths2,705 sq. ft.246 Acer Ave #lot 721a, STATE COLLEGE, PA 16803
MLS# PACE2515904Listed by: BERKS HOMES REALTY, LLC- Coming Soon
 $195,000Coming Soon-- beds 1 baths
$195,000Coming Soon-- beds 1 baths200 Old Mill Rd, STATE COLLEGE, PA 16801
MLS# PACE2515820Listed by: KISSINGER, BIGATEL & BROWER  $440,990Pending3 beds 4 baths2,571 sq. ft.
$440,990Pending3 beds 4 baths2,571 sq. ft.125 Broad Oak Ln #lot 77, STATE COLLEGE, PA 16803
MLS# PACE2515886Listed by: BERKS HOMES REALTY, LLC $449,990Pending3 beds 4 baths2,578 sq. ft.
$449,990Pending3 beds 4 baths2,578 sq. ft.119 Broad Oak Ln #lot 80, STATE COLLEGE, PA 16803
MLS# PACE2515888Listed by: BERKS HOMES REALTY, LLC
