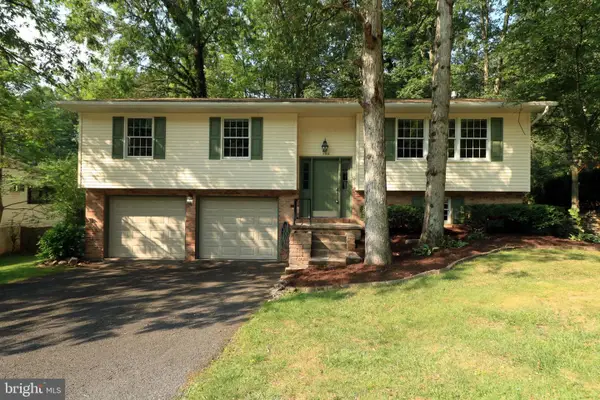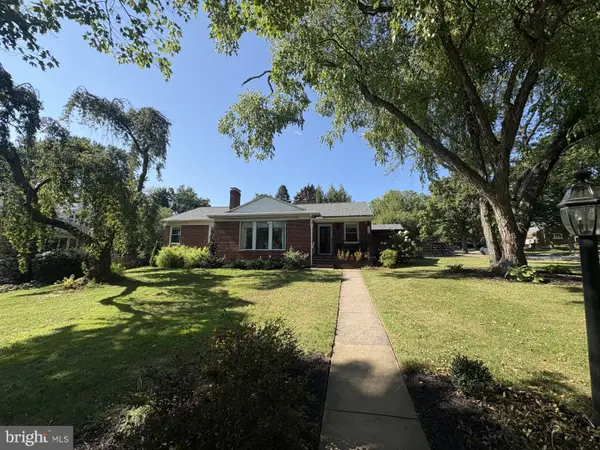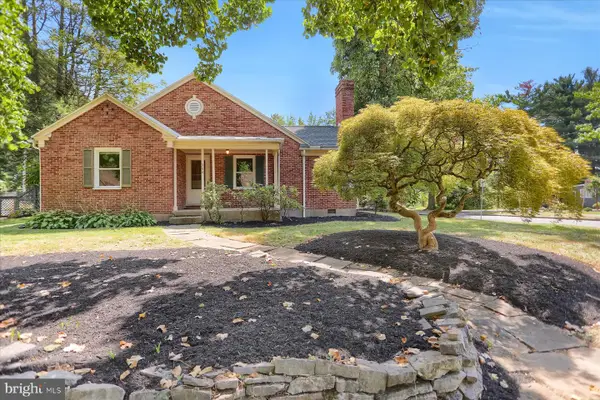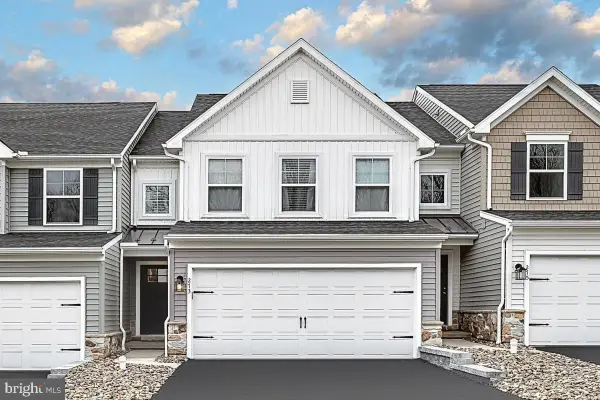234 W Fairmount Ave, STATE COLLEGE, PA 16801
Local realty services provided by:Mountain Realty ERA Powered



234 W Fairmount Ave,STATE COLLEGE, PA 16801
$2,850,000
- 8 Beds
- 9 Baths
- 6,820 sq. ft.
- Single family
- Active
Listed by:ellen kline
Office:kissinger, bigatel & brower
MLS#:PACE2513928
Source:BRIGHTMLS
Price summary
- Price:$2,850,000
- Price per sq. ft.:$417.89
About this home
In the heart of downtown State College, this remarkable 1922 stone home—designed by noted architect A. Lawrence Kocher—offers 6,820 finished square feet of timeless elegance and modern functionality across four levels of the main house plus a fully renovated carriage house. Set on a spacious .40-acre lot, the main home features 5,406 sq ft above grade and 1,414 sq ft of beautifully finished lower-level space. Additional information available on current rental permits and income as well potential ability to increase in occupancy for full B&B operation.
A classic Georgian Four Square layout with a large entry foyer opening to all main rooms allowing for unparalleled entertaining. Thoughtful original details throughout the home include crown molding, real wood floors, French doors to most rooms on first floor, stairway railing and windows. Care has been taken by current owners to bring the home into a new modern era without eliminating the character and visual appeal of this period masterpiece.
Walk into the heated vestibule complete with coat closet with a window and custom door. Mail is delivered right into your mailbox that opens directly inside. Continue through the French door into the main foyer. You can see every room from this vantage point.
The fabulous kitchen was painstakingly designed to hide all your necessities yet leave them in easy reach. The quartzite countertop wraps around for ample workspace. Notice how the countertops were designed on a full flat level rather than lowering in front of the windows. A 5-burner gas cooktop with custom hood and backsplash. Built in dual ovens with convection and microwave. Built in Bosch coffee station.
Open living room, dining room and small office/nook complete the main floor. A beautiful living room gas fireplace is visible from the hallway. All the wood floors on this level have been recently refinished and the walls and trim painted.
Off to the far right there is an enclosed side porch with a fireplace that opens to the yard. Lined with windows it a bright sunny retreat. French doors to the living and dining area are original.
The staircase to the second floor features a large window that views mountains. A large landing foyer that opens to all rooms. 4 bedrooms, each with their own bath. The primary has a fireplace that is not in use. A walk-in closet can be entered from the bedroom and bathroom. Large bath has radiant heat floor, jetted tub, stall shower, double vanity, Toto toilet and heated towel rack. Connects to a bedroom that can be closed off or used as additional closet space.
Two additional bedrooms have captive full baths, one recently remodeled. The third floor has two cozy bedrooms with nooks and crannies and captive full bathrooms. A cedar closet is located here also.
The backyard is an oasis with several stone patios for small intimate gatherings or large-scale entertaining. A pond with running stream and fish sends soothing sound through the yard. This is a favorite feature of the current owners. There is an electric fence for your pets too.
The main house exterior is all stone with a slate roof. Parking is ample with capacity for 13 cars on the property. There is also street parking nearby.
This is the only property in the Borough of State College zoned as a Bed and Breakfast. Current rental permits for Carriage House and Lower-level rental.
This one-of-a-kind property offers unmatched walkability to Penn State University, downtown shopping, restaurants, and nightlife—all while providing an expansive, private retreat in the center of it all.
Bedroom & Full Bathroom listed on Main Floor in Room Count fields represents the Carriage House bedroom and bathroom. More details available to agents in documents tab.
Contact an agent
Home facts
- Year built:1922
- Listing Id #:PACE2513928
- Added:140 day(s) ago
- Updated:August 14, 2025 at 01:41 PM
Rooms and interior
- Bedrooms:8
- Total bathrooms:9
- Full bathrooms:8
- Half bathrooms:1
- Living area:6,820 sq. ft.
Heating and cooling
- Cooling:Central A/C
- Heating:Electric, Forced Air, Natural Gas, Oil
Structure and exterior
- Roof:Slate
- Year built:1922
- Building area:6,820 sq. ft.
- Lot area:0.4 Acres
Utilities
- Water:Public
- Sewer:Public Sewer
Finances and disclosures
- Price:$2,850,000
- Price per sq. ft.:$417.89
- Tax amount:$11,026 (2025)
New listings near 234 W Fairmount Ave
- Open Sun, 12 to 2pmNew
 $375,000Active3 beds 3 baths1,872 sq. ft.
$375,000Active3 beds 3 baths1,872 sq. ft.622 Old Farm Ln, STATE COLLEGE, PA 16803
MLS# PACE2515798Listed by: RE/MAX CENTRE REALTY - New
 $936,900Active5 beds 6 baths4,044 sq. ft.
$936,900Active5 beds 6 baths4,044 sq. ft.179 Apple View Dr, STATE COLLEGE, PA 16801
MLS# PACE2515922Listed by: THE GREENE REALTY GROUP - New
 $545,000Active5 beds -- baths2,981 sq. ft.
$545,000Active5 beds -- baths2,981 sq. ft.829-833 Elmwood St, STATE COLLEGE, PA 16801
MLS# PACE2515936Listed by: KISSINGER, BIGATEL & BROWER - Coming SoonOpen Sun, 1 to 2:30pm
 $475,000Coming Soon2 beds 3 baths
$475,000Coming Soon2 beds 3 baths128 Harvest Run Rd N, STATE COLLEGE, PA 16801
MLS# PACE2515916Listed by: RE/MAX CENTRE REALTY - Coming SoonOpen Sun, 12 to 1:30pm
 $550,000Coming Soon4 beds 3 baths
$550,000Coming Soon4 beds 3 baths293 Homan Ave, STATE COLLEGE, PA 16801
MLS# PACE2515914Listed by: KISSINGER, BIGATEL & BROWER - Open Sun, 12:30 to 2pmNew
 $519,900Active4 beds 2 baths1,467 sq. ft.
$519,900Active4 beds 2 baths1,467 sq. ft.304 E Mitchell Ave, STATE COLLEGE, PA 16803
MLS# PACE2515918Listed by: KELLER WILLIAMS ADVANTAGE REALTY  $454,871Pending3 beds 4 baths2,705 sq. ft.
$454,871Pending3 beds 4 baths2,705 sq. ft.246 Acer Ave #lot 721a, STATE COLLEGE, PA 16803
MLS# PACE2515904Listed by: BERKS HOMES REALTY, LLC- Coming Soon
 $195,000Coming Soon-- beds 1 baths
$195,000Coming Soon-- beds 1 baths200 Old Mill Rd, STATE COLLEGE, PA 16801
MLS# PACE2515820Listed by: KISSINGER, BIGATEL & BROWER  $440,990Pending3 beds 4 baths2,571 sq. ft.
$440,990Pending3 beds 4 baths2,571 sq. ft.125 Broad Oak Ln #lot 77, STATE COLLEGE, PA 16803
MLS# PACE2515886Listed by: BERKS HOMES REALTY, LLC $449,990Pending3 beds 4 baths2,578 sq. ft.
$449,990Pending3 beds 4 baths2,578 sq. ft.119 Broad Oak Ln #lot 80, STATE COLLEGE, PA 16803
MLS# PACE2515888Listed by: BERKS HOMES REALTY, LLC
