400 Fawn Valley Rd, STATE COLLEGE, PA 16803
Local realty services provided by:ERA Valley Realty
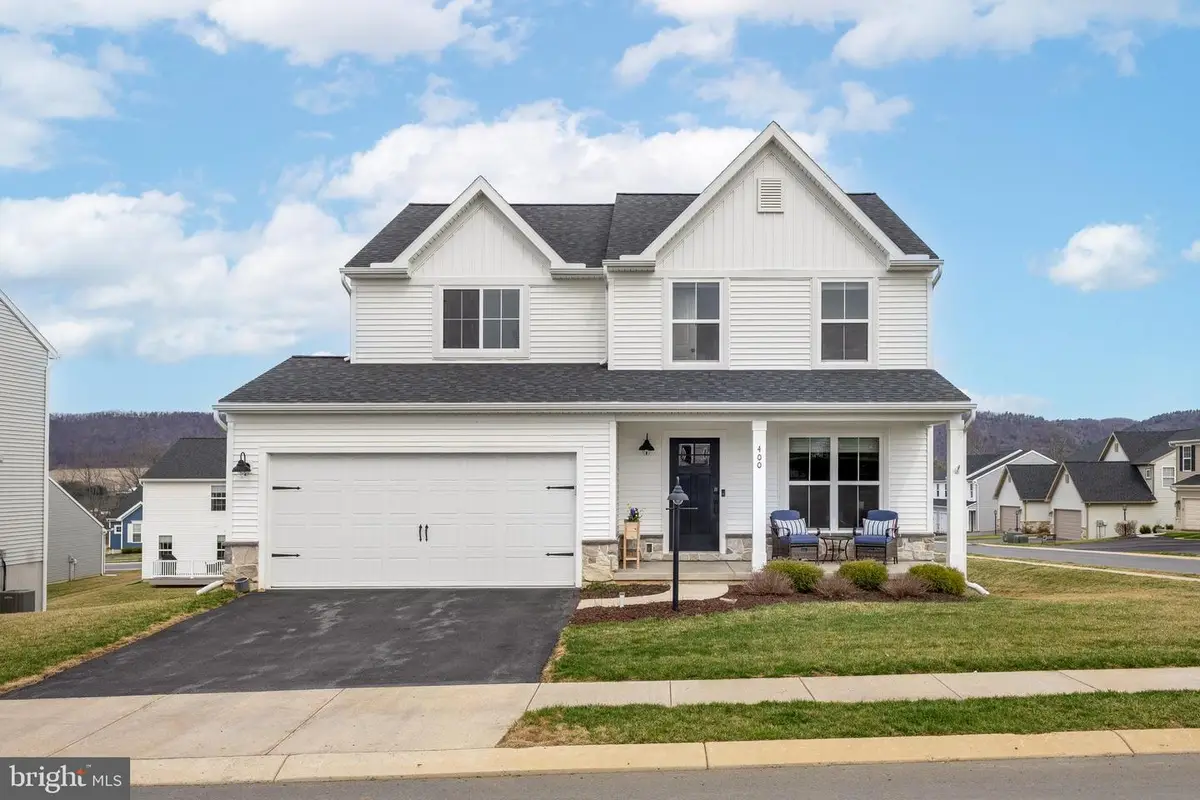


400 Fawn Valley Rd,STATE COLLEGE, PA 16803
$459,000
- 4 Beds
- 3 Baths
- 1,964 sq. ft.
- Single family
- Pending
Listed by:paul confer
Office:kissinger, bigatel & brower
MLS#:PACE2514154
Source:BRIGHTMLS
Price summary
- Price:$459,000
- Price per sq. ft.:$233.71
- Monthly HOA dues:$210
About this home
Welcome to 400 Fawn Valley Rd. in the desirable Village of Nittany Glen—just minutes from the University Park Airport and Beaver Stadium! This two-story gem sits proudly on a .21 acre corner lot and offers both front porch and rear deck for your enjoyment. This home will be 3 years old in June and offers the perfect blend of modern comfort and convenience plus the remaining 7-year structural warranty transfers to Buyer. It has many upgraded features including morning room expansion, tiled backsplash, under cabinet lighting, composite deck, Hunter Douglas power blinds in living room and morning room, mudbench and many Smart Home features. See attached Feature sheet for complete list.
Step inside from the covered front porch—perfect for enjoying your morning coffee—and into a bright, open-concept layout. The main floor features luxury vinyl plank flooring throughout the kitchen, dining, and living areas, creating a seamless and welcoming space for entertaining or everyday living. The kitchen is a standout, boasting quartz countertops, a large center island with sink, pendant lighting, and plenty of prep space. A dedicated first-floor office provides the ideal spot for remote work or study.
Upstairs, you’ll find a convenient second-floor laundry room and generously sized bedrooms. The owner’s suite is a relaxing retreat with a tray ceiling, ceiling fan, walk-in closet, and private bath. All bedrooms are comfortably carpeted for that cozy feel.
Enjoy sunsets or weekend barbeques from the railed deck just off the main living area, or take advantage of the walk-out basement, which leads to the back and side yard and is pre-plumbed for a future full bath—ready for your finishing touches.
Whether you're hosting friends, working from home, or simply watching the world go by, this home offers the best of both comfort and convenience. Not just like-new—this is a truly new home that’s just getting broken in!
Contact an agent
Home facts
- Year built:2022
- Listing Id #:PACE2514154
- Added:128 day(s) ago
- Updated:August 13, 2025 at 07:30 AM
Rooms and interior
- Bedrooms:4
- Total bathrooms:3
- Full bathrooms:2
- Half bathrooms:1
- Living area:1,964 sq. ft.
Heating and cooling
- Cooling:Central A/C
- Heating:Forced Air, Natural Gas
Structure and exterior
- Roof:Shingle
- Year built:2022
- Building area:1,964 sq. ft.
- Lot area:0.21 Acres
Utilities
- Water:Public
- Sewer:Public Sewer
Finances and disclosures
- Price:$459,000
- Price per sq. ft.:$233.71
- Tax amount:$4,401 (2024)
New listings near 400 Fawn Valley Rd
- Open Sun, 12 to 2pmNew
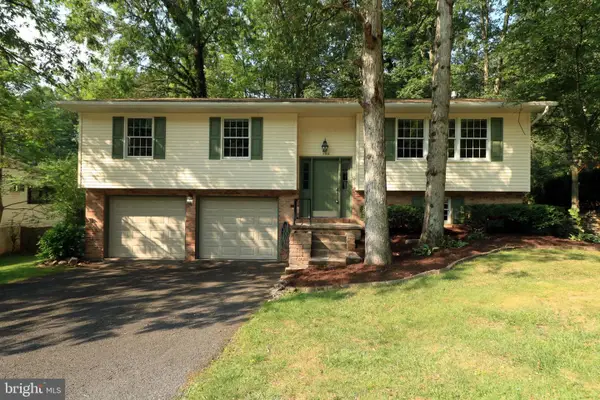 $375,000Active3 beds 3 baths1,872 sq. ft.
$375,000Active3 beds 3 baths1,872 sq. ft.622 Old Farm Ln, STATE COLLEGE, PA 16803
MLS# PACE2515798Listed by: RE/MAX CENTRE REALTY - New
 $936,900Active5 beds 6 baths4,044 sq. ft.
$936,900Active5 beds 6 baths4,044 sq. ft.179 Apple View Dr, STATE COLLEGE, PA 16801
MLS# PACE2515922Listed by: THE GREENE REALTY GROUP - New
 $545,000Active5 beds -- baths2,981 sq. ft.
$545,000Active5 beds -- baths2,981 sq. ft.829-833 Elmwood St, STATE COLLEGE, PA 16801
MLS# PACE2515936Listed by: KISSINGER, BIGATEL & BROWER - Coming SoonOpen Sun, 1 to 2:30pm
 $475,000Coming Soon2 beds 3 baths
$475,000Coming Soon2 beds 3 baths128 Harvest Run Rd N, STATE COLLEGE, PA 16801
MLS# PACE2515916Listed by: RE/MAX CENTRE REALTY - Coming SoonOpen Sun, 12 to 1:30pm
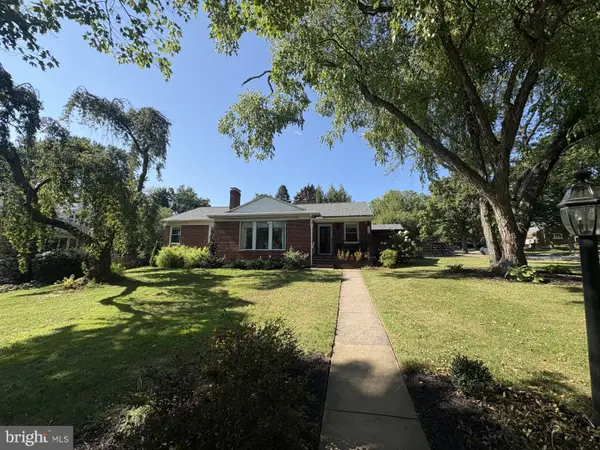 $550,000Coming Soon4 beds 3 baths
$550,000Coming Soon4 beds 3 baths293 Homan Ave, STATE COLLEGE, PA 16801
MLS# PACE2515914Listed by: KISSINGER, BIGATEL & BROWER - Open Sun, 12:30 to 2pmNew
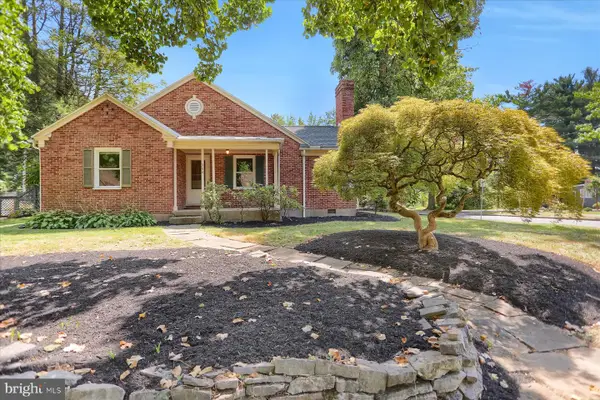 $519,900Active4 beds 2 baths1,467 sq. ft.
$519,900Active4 beds 2 baths1,467 sq. ft.304 E Mitchell Ave, STATE COLLEGE, PA 16803
MLS# PACE2515918Listed by: KELLER WILLIAMS ADVANTAGE REALTY  $454,871Pending3 beds 4 baths2,705 sq. ft.
$454,871Pending3 beds 4 baths2,705 sq. ft.246 Acer Ave #lot 721a, STATE COLLEGE, PA 16803
MLS# PACE2515904Listed by: BERKS HOMES REALTY, LLC- Coming Soon
 $195,000Coming Soon-- beds 1 baths
$195,000Coming Soon-- beds 1 baths200 Old Mill Rd, STATE COLLEGE, PA 16801
MLS# PACE2515820Listed by: KISSINGER, BIGATEL & BROWER  $440,990Pending3 beds 4 baths2,571 sq. ft.
$440,990Pending3 beds 4 baths2,571 sq. ft.125 Broad Oak Ln #lot 77, STATE COLLEGE, PA 16803
MLS# PACE2515886Listed by: BERKS HOMES REALTY, LLC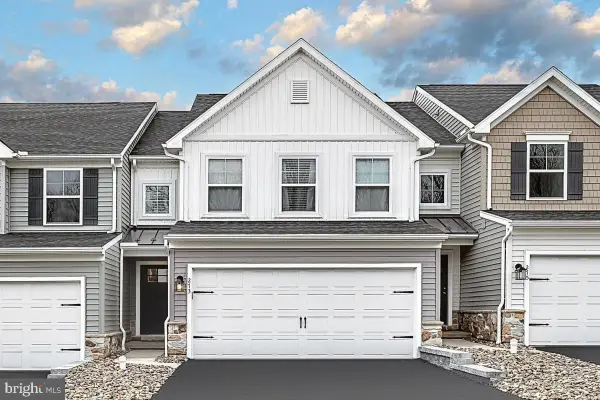 $449,990Pending3 beds 4 baths2,578 sq. ft.
$449,990Pending3 beds 4 baths2,578 sq. ft.119 Broad Oak Ln #lot 80, STATE COLLEGE, PA 16803
MLS# PACE2515888Listed by: BERKS HOMES REALTY, LLC
