416 E Irvin Ave, STATE COLLEGE, PA 16801
Local realty services provided by:ERA Reed Realty, Inc.
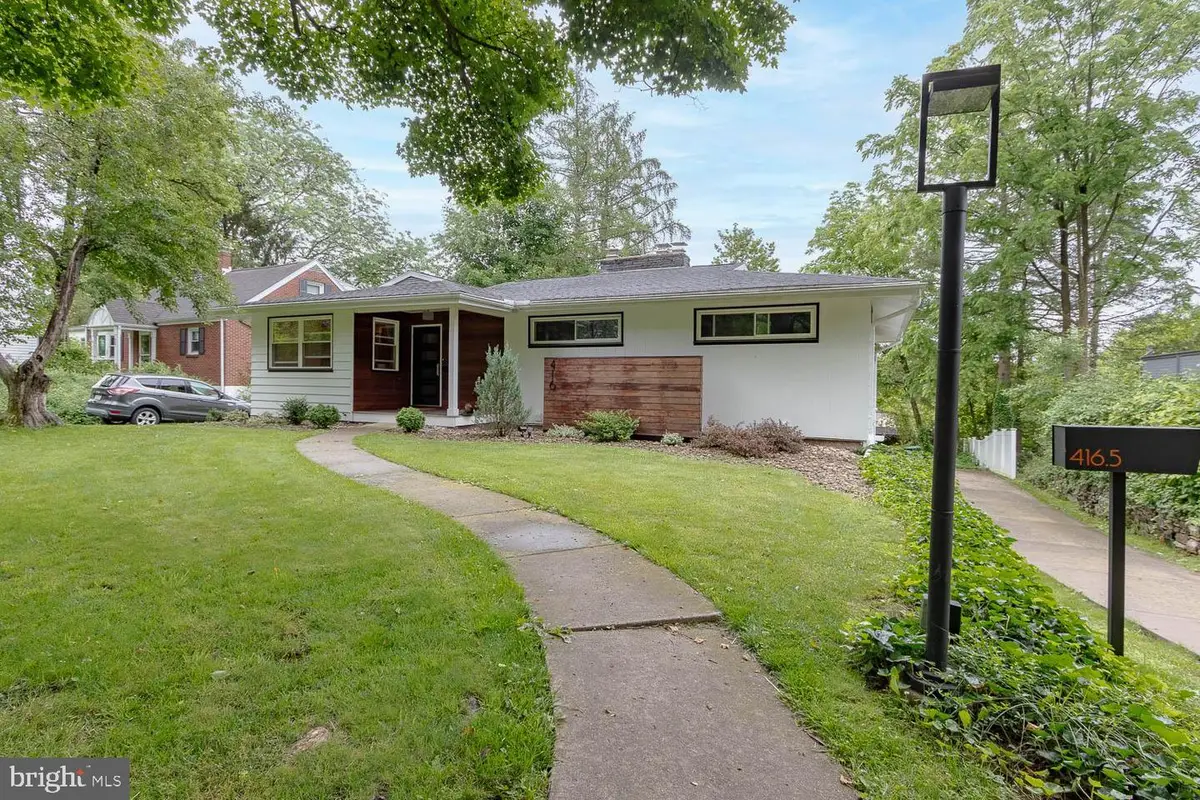


416 E Irvin Ave,STATE COLLEGE, PA 16801
$695,000
- 4 Beds
- 3 Baths
- 2,910 sq. ft.
- Single family
- Active
Upcoming open houses
- Sun, Aug 1712:00 pm - 01:30 pm
Listed by:sarah schroeder
Office:kissinger, bigatel & brower
MLS#:PACE2515252
Source:BRIGHTMLS
Price summary
- Price:$695,000
- Price per sq. ft.:$238.83
About this home
OPEN HOUSE - Sunday, August 17th, 12:00 - 1:30 PM. Iconic, historic charm of mature tree lined Irvin Ave within the Highlands neighborhood of the State College Borough, 416 E Irvin encapsulates mid-century charm and modern amenities. Built in 1956, this single-story ranch features - hardwood floors, a first-floor primary bedroom, a spacious eat-in kitchen and a permitted one-bedroom apartment with income potential. Celebrating the hallmark of mid-century modern design, floor to ceiling windows in the main living room and dining room invite the outside in, a sandstone trimmed fireplace, built in shelves and newer bespoke light fixtures give a nod to this time period. A sprawling kitchen with abundant storage is framed in shaker style solid oak cabinetry with tile backsplash and floors. Professionally renovated bathrooms (2019) are a spa-like retreat featuring elongated picket tile walls and retro inspired tile floors still maintaining the charm of the original era. Custom vanity and globe pendant light in the main bathroom create a warm and designed forward space. Additional living area in the lower-level features large windows, built-ins, closets, another sandstone fireplace and knotty pine paneling embracing the timeless character of this flexible living space. A fully equipped laundry room with washer and dryer with walkout access to the outside and an additional fully renovated bathroom with tile shower complete the lower level of the main house. The separately metered lower-level apartment with separate entrance consists of a living room, one-bedroom, full kitchen, bathroom and washer. The tenant lease expires at the end of July 2025. Step outside to a tree lined backyard oasis complete with expansive wood deck, ideal for grilling, dining and gathering with friends. The generous lot features plenty of green space, a playlet and a large driveway with ample parking - a rare find this close to campus. Just blocks from Penn State University, this stylish home (with new roof, gutters and exterior design features, 2019) offers the perfect blend of convenience to campus and residential tranquility. Whether you’re heading to a game at Beaver Stadium, enjoying the Central PA Festival of the Arts or grabbing a coffee downtown, everything is just minutes from your front door.
Contact an agent
Home facts
- Year built:1956
- Listing Id #:PACE2515252
- Added:58 day(s) ago
- Updated:August 14, 2025 at 11:42 PM
Rooms and interior
- Bedrooms:4
- Total bathrooms:3
- Full bathrooms:3
- Living area:2,910 sq. ft.
Heating and cooling
- Cooling:Central A/C
- Heating:Forced Air, Natural Gas
Structure and exterior
- Roof:Shingle
- Year built:1956
- Building area:2,910 sq. ft.
- Lot area:0.28 Acres
Utilities
- Water:Public
- Sewer:Public Sewer
Finances and disclosures
- Price:$695,000
- Price per sq. ft.:$238.83
- Tax amount:$5,274 (2024)
New listings near 416 E Irvin Ave
- Open Sun, 12 to 2pmNew
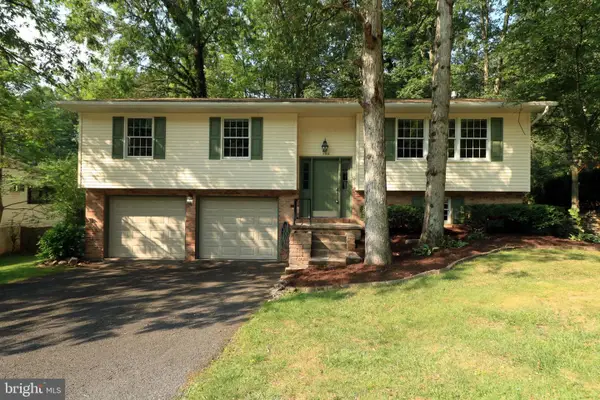 $375,000Active3 beds 3 baths1,872 sq. ft.
$375,000Active3 beds 3 baths1,872 sq. ft.622 Old Farm Ln, STATE COLLEGE, PA 16803
MLS# PACE2515798Listed by: RE/MAX CENTRE REALTY - New
 $936,900Active5 beds 6 baths4,044 sq. ft.
$936,900Active5 beds 6 baths4,044 sq. ft.179 Apple View Dr, STATE COLLEGE, PA 16801
MLS# PACE2515922Listed by: THE GREENE REALTY GROUP - New
 $545,000Active5 beds -- baths2,981 sq. ft.
$545,000Active5 beds -- baths2,981 sq. ft.829-833 Elmwood St, STATE COLLEGE, PA 16801
MLS# PACE2515936Listed by: KISSINGER, BIGATEL & BROWER - Coming SoonOpen Sun, 1 to 2:30pm
 $475,000Coming Soon2 beds 3 baths
$475,000Coming Soon2 beds 3 baths128 Harvest Run Rd N, STATE COLLEGE, PA 16801
MLS# PACE2515916Listed by: RE/MAX CENTRE REALTY - Coming SoonOpen Sun, 12 to 1:30pm
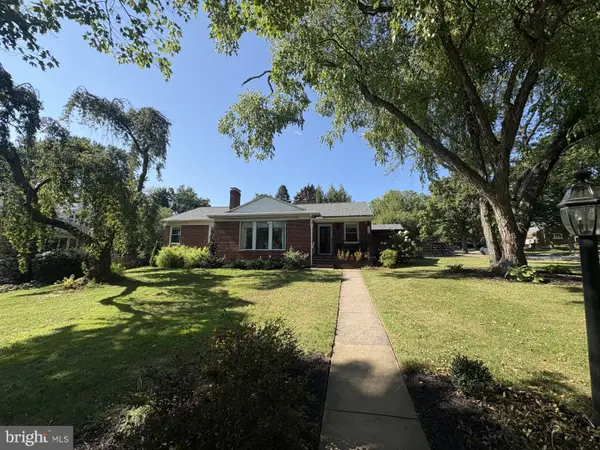 $550,000Coming Soon4 beds 3 baths
$550,000Coming Soon4 beds 3 baths293 Homan Ave, STATE COLLEGE, PA 16801
MLS# PACE2515914Listed by: KISSINGER, BIGATEL & BROWER - Open Sun, 12:30 to 2pmNew
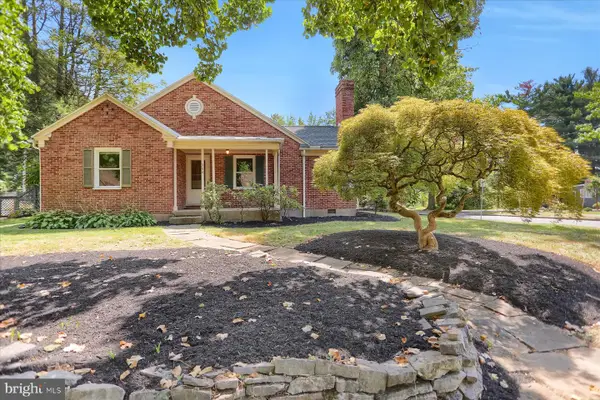 $519,900Active4 beds 2 baths1,467 sq. ft.
$519,900Active4 beds 2 baths1,467 sq. ft.304 E Mitchell Ave, STATE COLLEGE, PA 16803
MLS# PACE2515918Listed by: KELLER WILLIAMS ADVANTAGE REALTY  $454,871Pending3 beds 4 baths2,705 sq. ft.
$454,871Pending3 beds 4 baths2,705 sq. ft.246 Acer Ave #lot 721a, STATE COLLEGE, PA 16803
MLS# PACE2515904Listed by: BERKS HOMES REALTY, LLC- Coming Soon
 $195,000Coming Soon-- beds 1 baths
$195,000Coming Soon-- beds 1 baths200 Old Mill Rd, STATE COLLEGE, PA 16801
MLS# PACE2515820Listed by: KISSINGER, BIGATEL & BROWER  $440,990Pending3 beds 4 baths2,571 sq. ft.
$440,990Pending3 beds 4 baths2,571 sq. ft.125 Broad Oak Ln #lot 77, STATE COLLEGE, PA 16803
MLS# PACE2515886Listed by: BERKS HOMES REALTY, LLC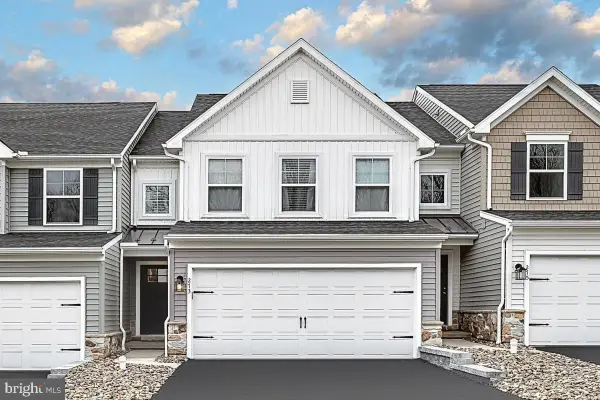 $449,990Pending3 beds 4 baths2,578 sq. ft.
$449,990Pending3 beds 4 baths2,578 sq. ft.119 Broad Oak Ln #lot 80, STATE COLLEGE, PA 16803
MLS# PACE2515888Listed by: BERKS HOMES REALTY, LLC
