546 Brandywine Dr, STATE COLLEGE, PA 16801
Local realty services provided by:ERA Byrne Realty


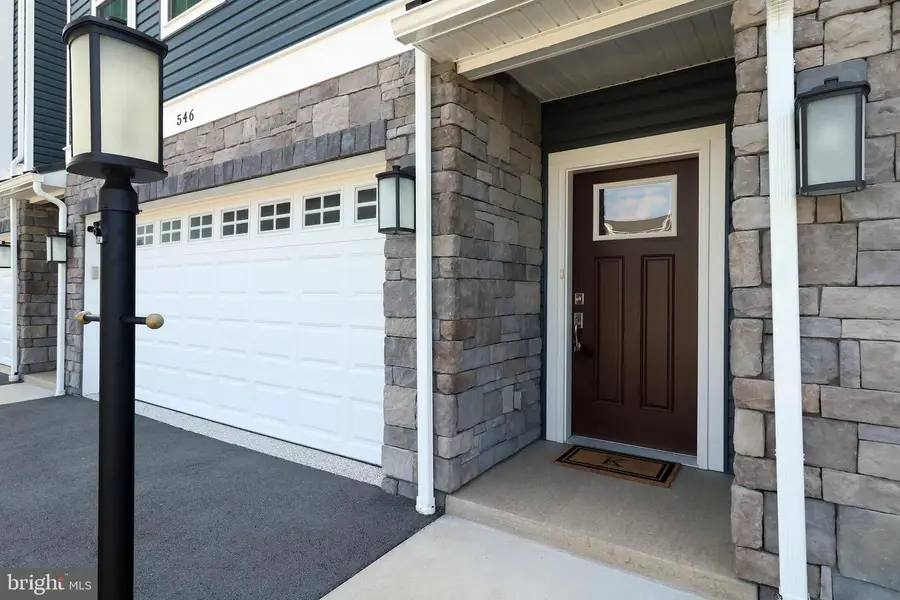
546 Brandywine Dr,STATE COLLEGE, PA 16801
$495,000
- 4 Beds
- 4 Baths
- 2,362 sq. ft.
- Townhouse
- Pending
Listed by:lara villanueva
Office:kissinger, bigatel & brower
MLS#:PACE2515638
Source:BRIGHTMLS
Price summary
- Price:$495,000
- Price per sq. ft.:$209.57
About this home
Whether you're looking for your home away from home or primary residence you'll love the fabulous upgrades and sweet sense of home at 546 Brandywine Drive in desirable Canterbury Ridge. This just two year old three story townhome features a STATE-ly vibe and is a great place for entertaining! You'll love the beautiful open floor plan with a fabulous gourmet kitchen featuring quartz countertops, a large island, upgraded white tall cabinets, SS appliances, gas range, pantry cupboard, and stylish backsplash. Host laughter filled dinner parties in the lovely dining room or share a cocktail at the end of a long day on the back deck. From Gameday to cozy nights in, you'll love the spacious light and bright living room with electric blinds. The entire home has been upgraded with LVP flooring throughout, custom blinds, and custom stair runners have been installed on the staircases. Working from home will be a breeze in the first floor office with glass French doors, built-in desk and shelves, and half bath. Upstairs you'll find a peaceful primary suite with large windows, big walk-in closet with closet system, and a private bath with tile floors, walk-in tiled shower with glass doors, and double vanity. Two additional nicely sized bedrooms, one with a walk-in closet, a lovely full bath with tub/shower, and laundry complete the 2nd level. Downstairs you'll love having the additional 4th bedroom, currently set up for guests with private bath ensuite and egress, also a wonderful optional space for an exercise room, study, or family room. The two car garage with storage systems & upgraded epoxy garage flooring provides parking and great additional space! A great neighborhood for walking, biking, and just enjoying the outdoors, you'll appreciate the close proximity to Mount Nittany Middle and Elementary Schools and the quick commute to campus and the stadium! The reasonable monthly condo fee includes trash, landscaping, snow removal, and exterior maintenance. Come and check out this special home today!
Contact an agent
Home facts
- Year built:2023
- Listing Id #:PACE2515638
- Added:21 day(s) ago
- Updated:August 13, 2025 at 07:30 AM
Rooms and interior
- Bedrooms:4
- Total bathrooms:4
- Full bathrooms:3
- Half bathrooms:1
- Living area:2,362 sq. ft.
Heating and cooling
- Cooling:Central A/C
- Heating:Forced Air, Natural Gas
Structure and exterior
- Roof:Shingle
- Year built:2023
- Building area:2,362 sq. ft.
Utilities
- Water:Public
- Sewer:Public Sewer
Finances and disclosures
- Price:$495,000
- Price per sq. ft.:$209.57
- Tax amount:$4,678 (2024)
New listings near 546 Brandywine Dr
- Open Sun, 12 to 2pmNew
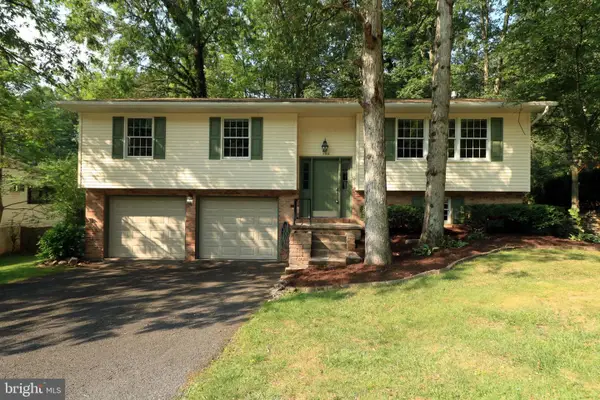 $375,000Active3 beds 3 baths1,872 sq. ft.
$375,000Active3 beds 3 baths1,872 sq. ft.622 Old Farm Ln, STATE COLLEGE, PA 16803
MLS# PACE2515798Listed by: RE/MAX CENTRE REALTY - New
 $936,900Active5 beds 6 baths4,044 sq. ft.
$936,900Active5 beds 6 baths4,044 sq. ft.179 Apple View Dr, STATE COLLEGE, PA 16801
MLS# PACE2515922Listed by: THE GREENE REALTY GROUP - New
 $545,000Active5 beds -- baths2,981 sq. ft.
$545,000Active5 beds -- baths2,981 sq. ft.829-833 Elmwood St, STATE COLLEGE, PA 16801
MLS# PACE2515936Listed by: KISSINGER, BIGATEL & BROWER - Coming SoonOpen Sun, 1 to 2:30pm
 $475,000Coming Soon2 beds 3 baths
$475,000Coming Soon2 beds 3 baths128 Harvest Run Rd N, STATE COLLEGE, PA 16801
MLS# PACE2515916Listed by: RE/MAX CENTRE REALTY - Coming SoonOpen Sun, 12 to 1:30pm
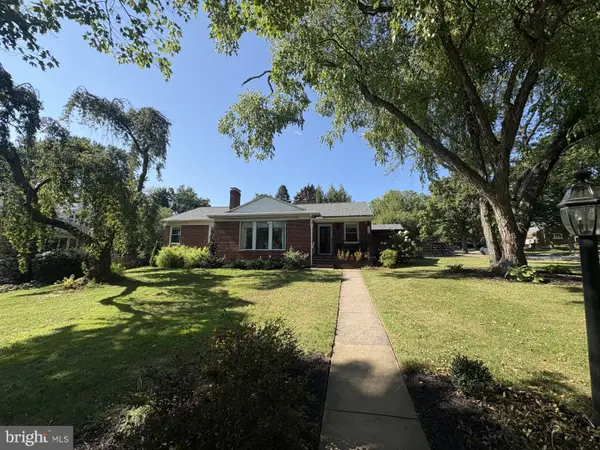 $550,000Coming Soon4 beds 3 baths
$550,000Coming Soon4 beds 3 baths293 Homan Ave, STATE COLLEGE, PA 16801
MLS# PACE2515914Listed by: KISSINGER, BIGATEL & BROWER - Open Sun, 12:30 to 2pmNew
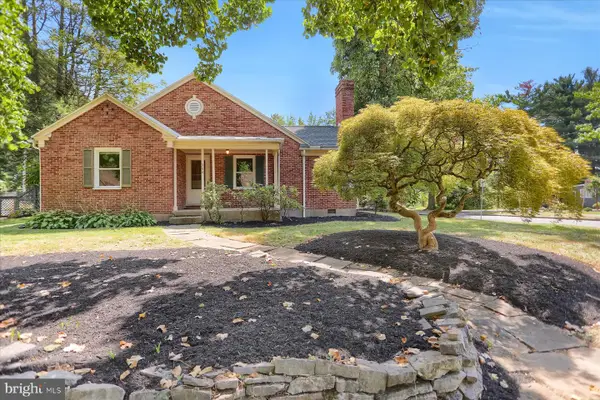 $519,900Active4 beds 2 baths1,467 sq. ft.
$519,900Active4 beds 2 baths1,467 sq. ft.304 E Mitchell Ave, STATE COLLEGE, PA 16803
MLS# PACE2515918Listed by: KELLER WILLIAMS ADVANTAGE REALTY  $454,871Pending3 beds 4 baths2,705 sq. ft.
$454,871Pending3 beds 4 baths2,705 sq. ft.246 Acer Ave #lot 721a, STATE COLLEGE, PA 16803
MLS# PACE2515904Listed by: BERKS HOMES REALTY, LLC- Coming Soon
 $195,000Coming Soon-- beds 1 baths
$195,000Coming Soon-- beds 1 baths200 Old Mill Rd, STATE COLLEGE, PA 16801
MLS# PACE2515820Listed by: KISSINGER, BIGATEL & BROWER  $440,990Pending3 beds 4 baths2,571 sq. ft.
$440,990Pending3 beds 4 baths2,571 sq. ft.125 Broad Oak Ln #lot 77, STATE COLLEGE, PA 16803
MLS# PACE2515886Listed by: BERKS HOMES REALTY, LLC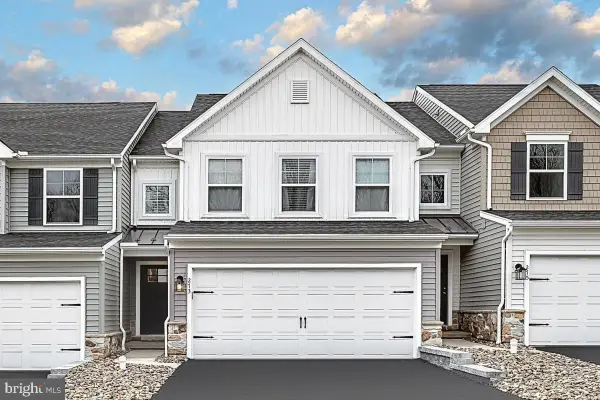 $449,990Pending3 beds 4 baths2,578 sq. ft.
$449,990Pending3 beds 4 baths2,578 sq. ft.119 Broad Oak Ln #lot 80, STATE COLLEGE, PA 16803
MLS# PACE2515888Listed by: BERKS HOMES REALTY, LLC
