771 Teaberry Ln, STATE COLLEGE, PA 16803
Local realty services provided by:ERA Reed Realty, Inc.

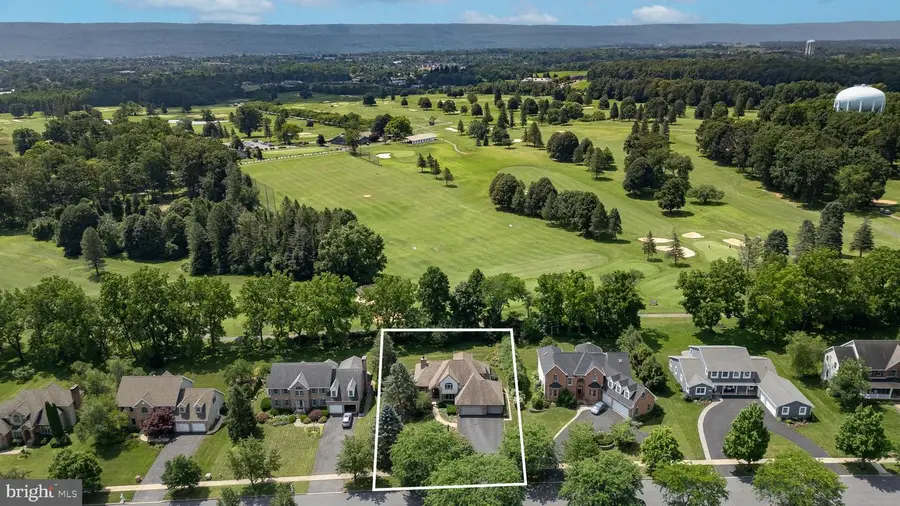
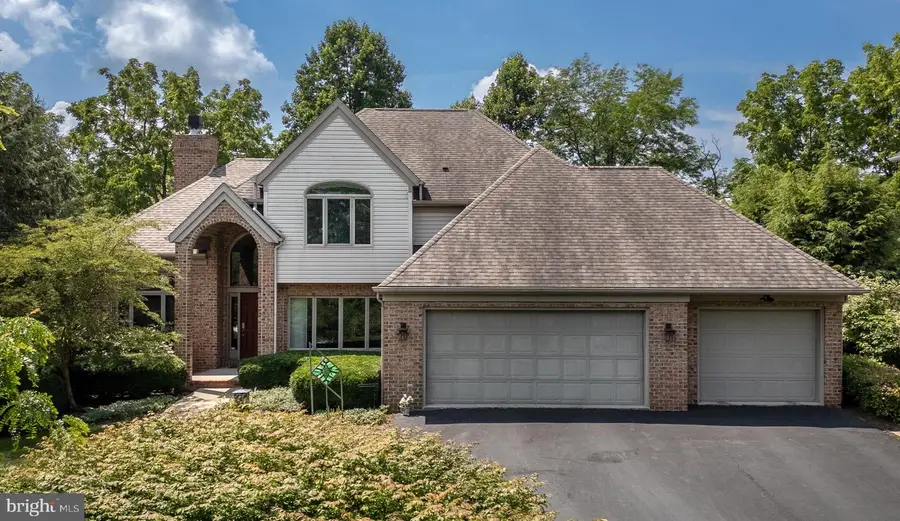
771 Teaberry Ln,STATE COLLEGE, PA 16803
$839,000
- 4 Beds
- 4 Baths
- 2,890 sq. ft.
- Single family
- Pending
Listed by:sandra stover
Office:kissinger, bigatel & brower
MLS#:PACE2515792
Source:BRIGHTMLS
Price summary
- Price:$839,000
- Price per sq. ft.:$290.31
- Monthly HOA dues:$8.33
About this home
Experience breathtaking views in this custom-built, two-story Bosak home in Teaberry Ridge! You’ll adore the sun-drenched living room, where vaulted ceilings, gleaming hardwood floors, and a striking double-sided fireplace create a warm and inviting atmosphere. Expansive sliding doors frame the panoramic Penn State golf course views and open to a serene outdoor patio with beautiful gardens. The kitchen impresses with a spacious center island, stylish tile backsplash and a welcoming eat-in area perfect for casual dining. Just off the kitchen the sunroom offers an additional gathering space, seamlessly connecting indoor and outdoor living. The main-level primary suite offers a private retreat, featuring a spa-inspired bathroom with dual sinks, a relaxing jacuzzi tub and a spacious walk-in closet. A spacious formal dining room and an office with French doors, built-ins and fireplace complete the main level. The upper level offers a junior suite with its own bath, plus two additional bedrooms connected by a full bathroom. The spacious unfinished lower level offers limitless potential, complete with a wine cellar. Three-car garage. Ideally located near shopping, dining, downtown State College and bike paths.
Contact an agent
Home facts
- Year built:1994
- Listing Id #:PACE2515792
- Added:13 day(s) ago
- Updated:August 15, 2025 at 07:30 AM
Rooms and interior
- Bedrooms:4
- Total bathrooms:4
- Full bathrooms:3
- Half bathrooms:1
- Living area:2,890 sq. ft.
Heating and cooling
- Cooling:Central A/C
- Heating:Electric, Forced Air, Heat Pump(s), Natural Gas
Structure and exterior
- Roof:Shingle
- Year built:1994
- Building area:2,890 sq. ft.
- Lot area:0.48 Acres
Utilities
- Water:Public
- Sewer:Public Sewer
Finances and disclosures
- Price:$839,000
- Price per sq. ft.:$290.31
- Tax amount:$9,195 (2024)
New listings near 771 Teaberry Ln
- Open Sun, 12 to 2pmNew
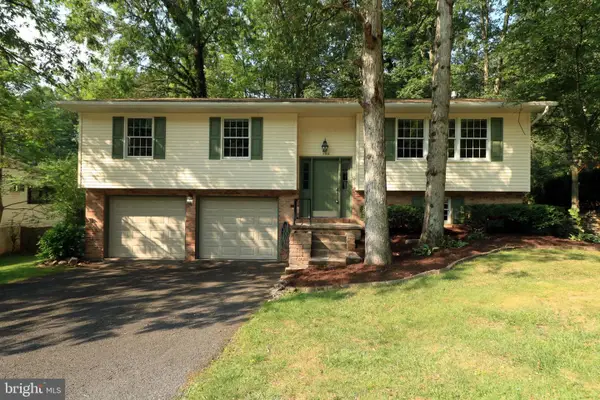 $375,000Active3 beds 3 baths1,872 sq. ft.
$375,000Active3 beds 3 baths1,872 sq. ft.622 Old Farm Ln, STATE COLLEGE, PA 16803
MLS# PACE2515798Listed by: RE/MAX CENTRE REALTY - New
 $936,900Active5 beds 6 baths4,044 sq. ft.
$936,900Active5 beds 6 baths4,044 sq. ft.179 Apple View Dr, STATE COLLEGE, PA 16801
MLS# PACE2515922Listed by: THE GREENE REALTY GROUP - New
 $545,000Active5 beds -- baths2,981 sq. ft.
$545,000Active5 beds -- baths2,981 sq. ft.829-833 Elmwood St, STATE COLLEGE, PA 16801
MLS# PACE2515936Listed by: KISSINGER, BIGATEL & BROWER - Open Sun, 1 to 2:30pmNew
 $475,000Active2 beds 3 baths2,083 sq. ft.
$475,000Active2 beds 3 baths2,083 sq. ft.128 Harvest Run Rd N, STATE COLLEGE, PA 16801
MLS# PACE2515916Listed by: RE/MAX CENTRE REALTY - Open Sun, 12 to 1:30pmNew
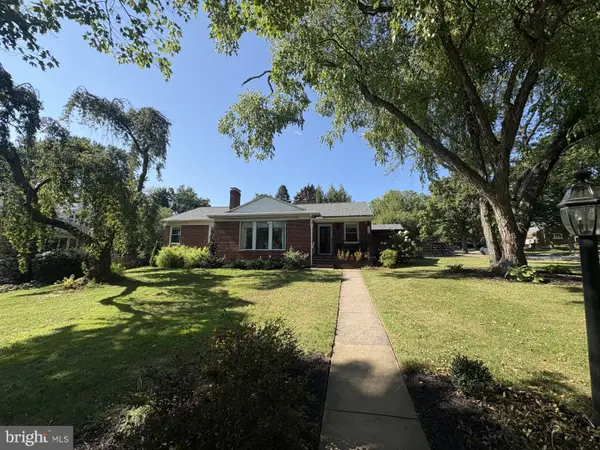 $550,000Active4 beds 3 baths2,099 sq. ft.
$550,000Active4 beds 3 baths2,099 sq. ft.293 Homan Ave, STATE COLLEGE, PA 16801
MLS# PACE2515914Listed by: KISSINGER, BIGATEL & BROWER - Open Sun, 12:30 to 2pmNew
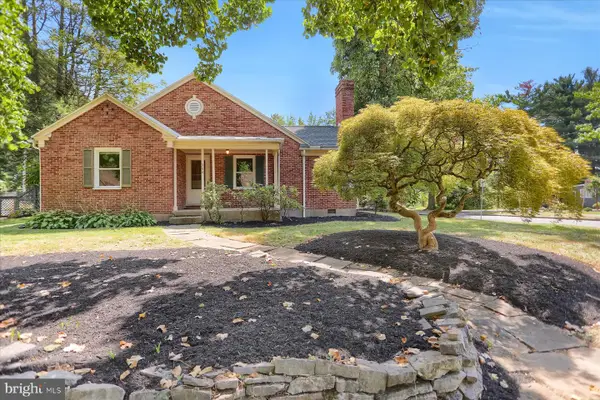 $519,900Active4 beds 2 baths1,467 sq. ft.
$519,900Active4 beds 2 baths1,467 sq. ft.304 E Mitchell Ave, STATE COLLEGE, PA 16803
MLS# PACE2515918Listed by: KELLER WILLIAMS ADVANTAGE REALTY  $454,871Pending3 beds 4 baths2,705 sq. ft.
$454,871Pending3 beds 4 baths2,705 sq. ft.246 Acer Ave #lot 721a, STATE COLLEGE, PA 16803
MLS# PACE2515904Listed by: BERKS HOMES REALTY, LLC- Coming Soon
 $195,000Coming Soon-- beds 1 baths
$195,000Coming Soon-- beds 1 baths200 Old Mill Rd, STATE COLLEGE, PA 16801
MLS# PACE2515820Listed by: KISSINGER, BIGATEL & BROWER  $440,990Pending3 beds 4 baths2,571 sq. ft.
$440,990Pending3 beds 4 baths2,571 sq. ft.125 Broad Oak Ln #lot 77, STATE COLLEGE, PA 16803
MLS# PACE2515886Listed by: BERKS HOMES REALTY, LLC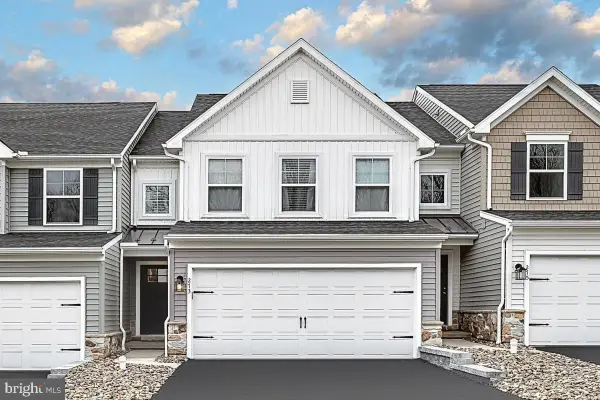 $449,990Pending3 beds 4 baths2,578 sq. ft.
$449,990Pending3 beds 4 baths2,578 sq. ft.119 Broad Oak Ln #lot 80, STATE COLLEGE, PA 16803
MLS# PACE2515888Listed by: BERKS HOMES REALTY, LLC
