26 S Harrisburg St, Steelton, PA 17113
Local realty services provided by:ERA Cole Realty
26 S Harrisburg St,Steelton, PA 17113
$139,700
- 4 Beds
- 2 Baths
- 2,343 sq. ft.
- Single family
- Pending
Listed by:james franklin penny iii
Office:re/max 1st advantage
MLS#:PADA2049078
Source:BRIGHTMLS
Price summary
- Price:$139,700
- Price per sq. ft.:$59.62
About this home
Welcome to 26 South Harrisburg Street in Steelton! As you approach this well-maintained, spacious home, you'll immediately notice the new railings around the front porch area and the balconies, which were replaced in 2023. Passing through the front door, you're greeted by an attractive living room area that flows seamlessly into the adjoining dining room and kitchen areas, which have all been updated with modern, vinyl plank flooring. The kitchen, bright and functional, features new lighting, gas cooking, and enough room for a small breakfast nook. On the second floor you'll find three carpeted bedrooms (one with balcony access) and a full bath. The third floor, a finished attic space with carpeting, could easily be converted into another bedroom by adding electric baseboard heating. Not enough space? There is another complete bedroom in the finished basement with ample storage and its own gas heater as well as a full bathroom with a sink, toilet, and a shower stall in near-new condition. Come check out 26 S Harrisburg Street in Steelton today! You'll be glad you did.
Contact an agent
Home facts
- Year built:1901
- Listing ID #:PADA2049078
- Added:23 day(s) ago
- Updated:September 27, 2025 at 07:29 AM
Rooms and interior
- Bedrooms:4
- Total bathrooms:2
- Full bathrooms:2
- Living area:2,343 sq. ft.
Heating and cooling
- Cooling:Window Unit(s)
- Heating:Natural Gas, Radiator
Structure and exterior
- Roof:Shingle
- Year built:1901
- Building area:2,343 sq. ft.
- Lot area:0.03 Acres
Schools
- High school:STEELTON-HIGHSPIRE JUNIOR/SENIOR
- Middle school:STEELTON-HIGHSPIRE ELEMENTARY SCHOOL
- Elementary school:STEELTON-HIGHSPIRE
Utilities
- Water:Public
- Sewer:Public Sewer
Finances and disclosures
- Price:$139,700
- Price per sq. ft.:$59.62
- Tax amount:$2,924 (2025)
New listings near 26 S Harrisburg St
- New
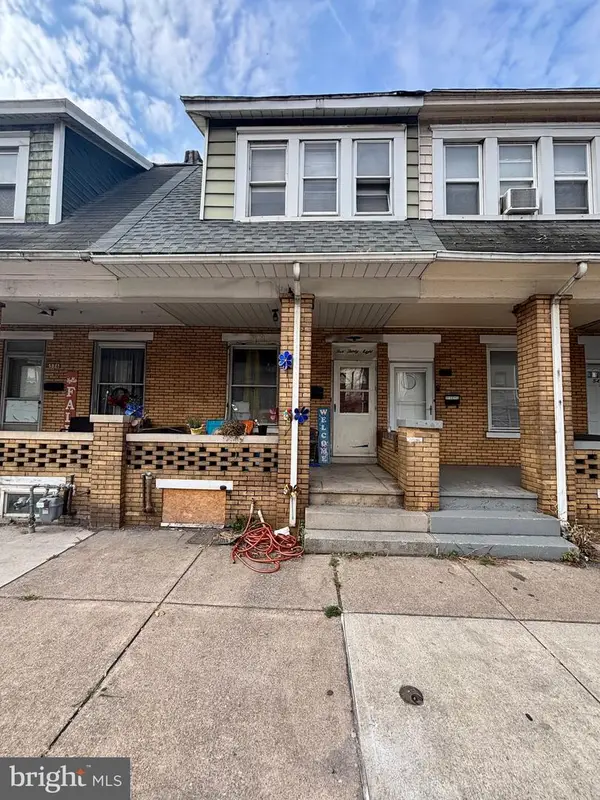 $135,000Active3 beds 2 baths1,504 sq. ft.
$135,000Active3 beds 2 baths1,504 sq. ft.538 N Front St, STEELTON, PA 17113
MLS# PADA2049910Listed by: COLDWELL BANKER REALTY - New
 $125,000Active3 beds 1 baths1,076 sq. ft.
$125,000Active3 beds 1 baths1,076 sq. ft.334 Swatara St, STEELTON, PA 17113
MLS# PADA2049904Listed by: COLDWELL BANKER REALTY - New
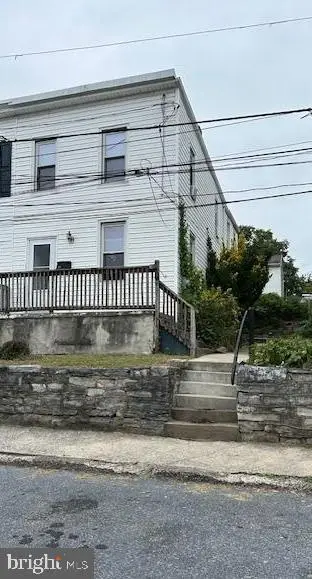 $125,000Active3 beds 1 baths1,075 sq. ft.
$125,000Active3 beds 1 baths1,075 sq. ft.413 Reading St, STEELTON, PA 17113
MLS# PADA2049906Listed by: COLDWELL BANKER REALTY 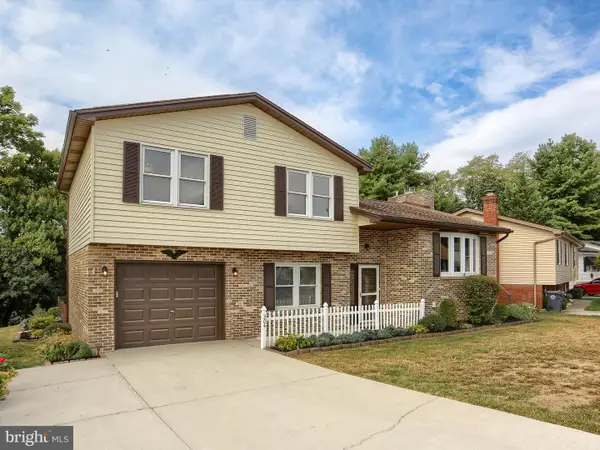 $289,900Pending3 beds 3 baths1,789 sq. ft.
$289,900Pending3 beds 3 baths1,789 sq. ft.204 Reading St, STEELTON, PA 17113
MLS# PADA2049798Listed by: HOWARD HANNA COMPANY-CAMP HILL $99,000Pending3 beds 2 baths1,206 sq. ft.
$99,000Pending3 beds 2 baths1,206 sq. ft.331 Swatara St, STEELTON, PA 17113
MLS# PADA2049760Listed by: IRON VALLEY REAL ESTATE OF CENTRAL PA- New
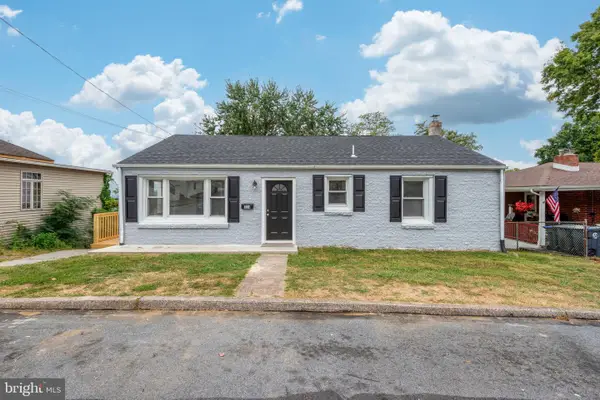 $224,900Active4 beds 2 baths2,080 sq. ft.
$224,900Active4 beds 2 baths2,080 sq. ft.314 S 4th St, STEELTON, PA 17113
MLS# PADA2049712Listed by: IRON VALLEY REAL ESTATE OF CENTRAL PA  $148,000Pending3 beds 2 baths1,777 sq. ft.
$148,000Pending3 beds 2 baths1,777 sq. ft.334 Lincoln St, STEELTON, PA 17113
MLS# PADA2049274Listed by: KELLER WILLIAMS OF CENTRAL PA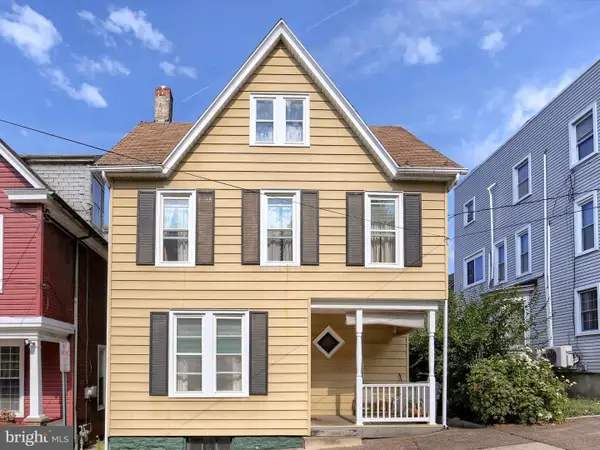 $125,000Pending5 beds 1 baths2,176 sq. ft.
$125,000Pending5 beds 1 baths2,176 sq. ft.359 Locust St, STEELTON, PA 17113
MLS# PADA2049586Listed by: RE/MAX REALTY ASSOCIATES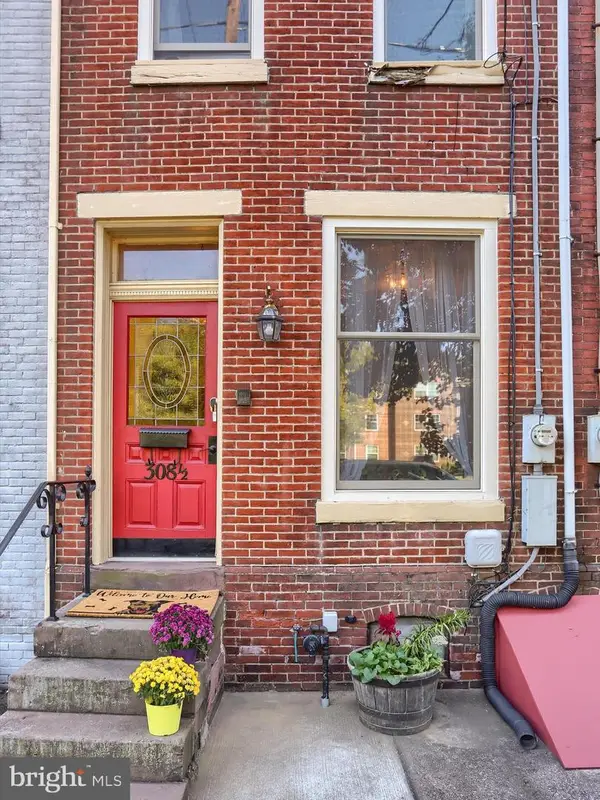 $225,000Active3 beds 3 baths2,611 sq. ft.
$225,000Active3 beds 3 baths2,611 sq. ft.308-1/2 S 2nd St, HARRISBURG, PA 17104
MLS# PADA2049356Listed by: COLDWELL BANKER REALTY $350,000Active5 beds -- baths3,920 sq. ft.
$350,000Active5 beds -- baths3,920 sq. ft.638 S 2nd St, STEELTON, PA 17113
MLS# PADA2049318Listed by: KELLER WILLIAMS OF CENTRAL PA
