170 W Girl Scout Rd, Stevens, PA 17578
Local realty services provided by:ERA Liberty Realty
170 W Girl Scout Rd,Stevens, PA 17578
$1,300,000
- 3 Beds
- 4 Baths
- 3,868 sq. ft.
- Single family
- Active
Listed by:marilyn r berger shank
Office:keller williams elite
MLS#:PALA2069994
Source:BRIGHTMLS
Price summary
- Price:$1,300,000
- Price per sq. ft.:$336.09
About this home
A storybook setting is what you'll have to look forward to in this incredible blend of old and new . . . Charm of old mid 1800’s farm home with contemporary life style addition/ Separate studio, all on over 3+ scenic acres. Bring your creative minds . . . Could also be special events venue. The tour starts with a home so filled with luxury & detail that a simple walk through just won't do.
Come dream as you meander through room after room of specialty features & amenities including professional Gourmet Kitchen with shaker style cabinets, Heart pine & Slate flooring, soap stone counters, farm sink, top-of-the-line appliances (double ovens, recessed lighting, custom skylights, speed oven, steamer & wine cooler just to name a few). Large first floor Primary Bedroom Suite including wonderful splashy bath/Spacious Great Room with numerous built-ins/Another full first floor bath for guests/2nd floor offers 2 more spacious bedrooms and lovely full guest bath/Ascend the 3rd floor and enjoy the large Loft which offers great flex space for curling up with a good book or enjoying game night with the family/ Exceptional 3+ acre lot with custom manicured landscape & koi pond (some koi included)/Custom Studio for the Woodworker, Artist, or just to tinker around, so many opportunities for this space. Other special features and additions: Reverse osmosis U/V system/Plenty of parking for customers/Radiant heated floors in some areas/Geothermal Heating & Cooling.
This is a once-in-a-lifetime opportunity! Call now for your private showing.
**This sale is contingent upon Seller finding suitable housing.
Contact an agent
Home facts
- Year built:1800
- Listing ID #:PALA2069994
- Added:128 day(s) ago
- Updated:September 28, 2025 at 01:56 PM
Rooms and interior
- Bedrooms:3
- Total bathrooms:4
- Full bathrooms:3
- Half bathrooms:1
- Living area:3,868 sq. ft.
Heating and cooling
- Cooling:Central A/C
- Heating:Geo-thermal, Radiator
Structure and exterior
- Roof:Shingle
- Year built:1800
- Building area:3,868 sq. ft.
- Lot area:3.1 Acres
Schools
- High school:EPHRATA
Utilities
- Water:Well
- Sewer:On Site Septic
Finances and disclosures
- Price:$1,300,000
- Price per sq. ft.:$336.09
- Tax amount:$5,874 (2023)
New listings near 170 W Girl Scout Rd
- New
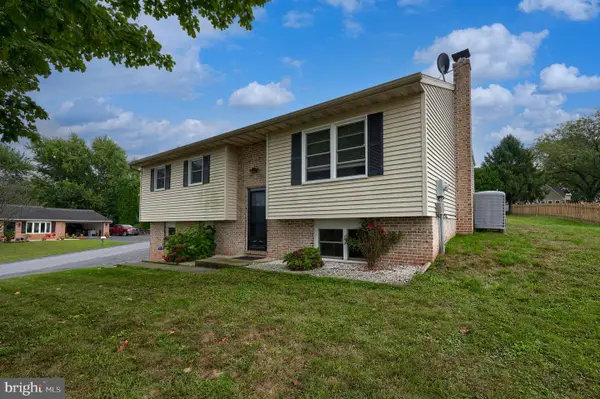 $367,000Active3 beds 2 baths1,611 sq. ft.
$367,000Active3 beds 2 baths1,611 sq. ft.979 Daniel Dr, STEVENS, PA 17578
MLS# PALA2076760Listed by: RE/MAX EVOLVED - New
 $250,000Active3 beds 1 baths1,657 sq. ft.
$250,000Active3 beds 1 baths1,657 sq. ft.17 Keeler Ave, STEVENS, PA 17578
MLS# PALA2077102Listed by: BERKSHIRE HATHAWAY HOMESERVICES HOMESALE REALTY - Open Sat, 1 to 4pmNew
 $175,000Active7 beds 3 baths1,876 sq. ft.
$175,000Active7 beds 3 baths1,876 sq. ft.65-a B C W Church St, STEVENS, PA 17578
MLS# PALA2076714Listed by: KINGSWAY REALTY - EPHRATA - Open Sat, 1 to 4pmNew
 $175,000Active3 beds -- baths1,876 sq. ft.
$175,000Active3 beds -- baths1,876 sq. ft.65-a B C W Church St, STEVENS, PA 17578
MLS# PALA2076720Listed by: KINGSWAY REALTY - EPHRATA  $450,000Pending3 beds 2 baths1,496 sq. ft.
$450,000Pending3 beds 2 baths1,496 sq. ft.2169 Kramer Mill Rd, STEVENS, PA 17578
MLS# PALA2076620Listed by: KINGSWAY REALTY - EPHRATA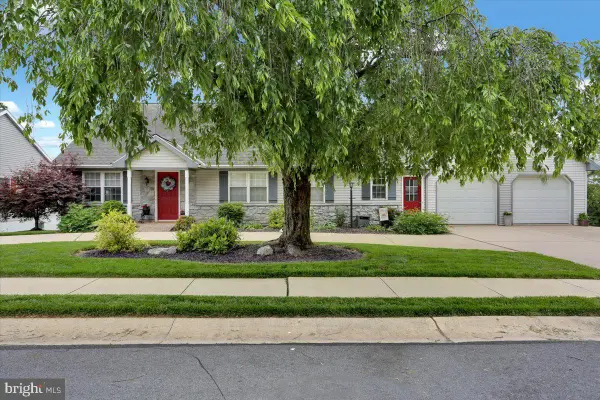 $449,900Pending2 beds 3 baths3,844 sq. ft.
$449,900Pending2 beds 3 baths3,844 sq. ft.40 Oriole Dr, STEVENS, PA 17578
MLS# PALA2075960Listed by: KELLER WILLIAMS PLATINUM REALTY - WYOMISSING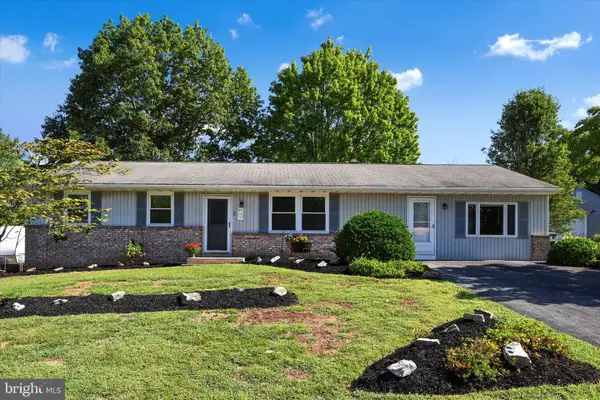 $429,000Pending4 beds 3 baths3,080 sq. ft.
$429,000Pending4 beds 3 baths3,080 sq. ft.33 Stony Run Rd, STEVENS, PA 17578
MLS# PALA2075652Listed by: BERKSHIRE HATHAWAY HOMESERVICES HOMESALE REALTY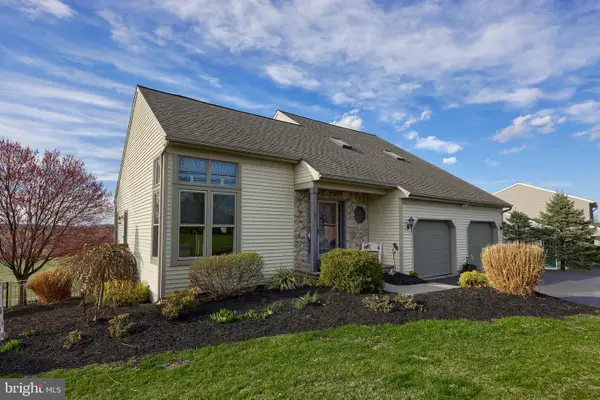 $499,900Active4 beds 4 baths2,490 sq. ft.
$499,900Active4 beds 4 baths2,490 sq. ft.65 S Reamstown Rd, STEVENS, PA 17578
MLS# PALA2075624Listed by: KELLER WILLIAMS ELITE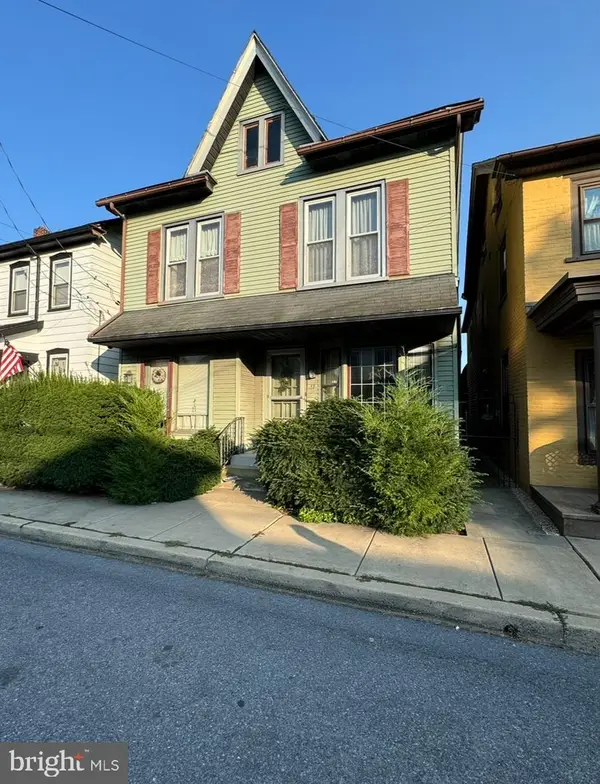 $99,900Pending3 beds 2 baths2,188 sq. ft.
$99,900Pending3 beds 2 baths2,188 sq. ft.17 N Reamstown Rd, STEVENS, PA 17578
MLS# PALA2075484Listed by: COLDWELL BANKER REALTY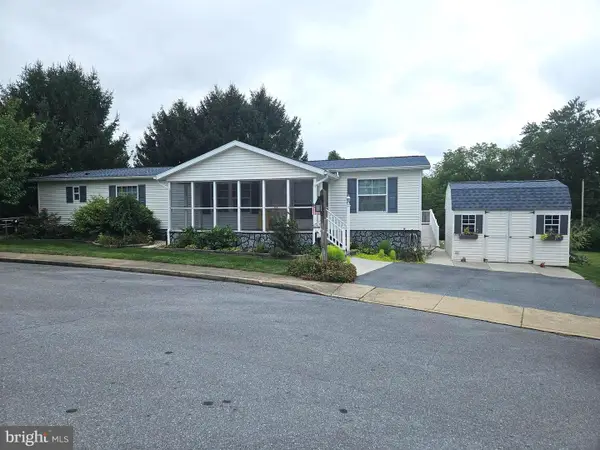 $209,900Active3 beds 2 baths1,560 sq. ft.
$209,900Active3 beds 2 baths1,560 sq. ft.500 Mount Airy Road Rd #16, STEVENS, PA 17578
MLS# PALA2075250Listed by: KINGSWAY REALTY - EPHRATA
