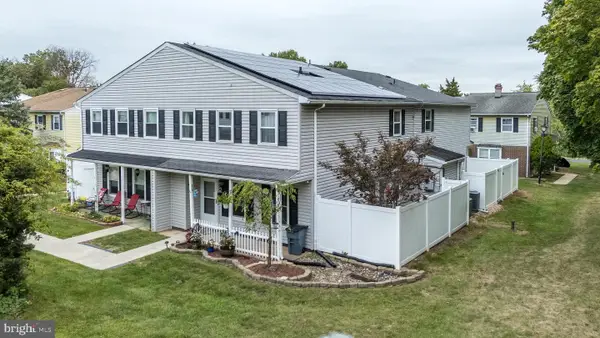839 Rising Sun Rd, Telford, PA 18969
Local realty services provided by:ERA Central Realty Group
839 Rising Sun Rd,Telford, PA 18969
$599,900
- 3 Beds
- 3 Baths
- 2,771 sq. ft.
- Single family
- Pending
Listed by:charles alderfer
Office:re/max reliance
MLS#:PAMC2149018
Source:BRIGHTMLS
Price summary
- Price:$599,900
- Price per sq. ft.:$216.49
About this home
Nestled on a sprawling 2.04-acre lot, this exquisite Cape Cod-style residence exudes charm and sophistication, offering a perfect blend of luxury and comfort. If you are looking for the perfect secluded location this is it. Step inside to discover a thoughtfully designed layout that maximizes space and natural light. The heart of the home features a large eat-in kitchen equipped with a 5 x 7 butcher block center island, a built-in microwave and a sleek built-in range and dishwasher. The convenience of a main-floor laundry area, complete with an electric dryer and washer. The inviting living area boasts a stunning brick fireplace and bay window overlooking the back yard. Off of the kitchen is an expansive Family Room with walls of windows and a cathedral ceiling overlooking a wrap around deck. The second floor features a master suite with double closets and a large master bath. With a full basement featuring an outside entrance, and high ceilings the possibilities are endless. Whether you envision a home gym, a media room, or additional storage, this versatile space can be tailored to suit your lifestyle needs. The property also includes an attached garage with front entry, providing ample parking and easy access to your home. The expansive outdoor space offers endless opportunities for gardening, outdoor activities, or simply enjoying the tranquility of your surroundings. This residence is not just a home; it's a lifestyle. Experience the luxury of space, the warmth of a well-designed interior, and the beauty of nature right at your doorstep.
Contact an agent
Home facts
- Year built:1984
- Listing ID #:PAMC2149018
- Added:69 day(s) ago
- Updated:October 05, 2025 at 07:35 AM
Rooms and interior
- Bedrooms:3
- Total bathrooms:3
- Full bathrooms:2
- Half bathrooms:1
- Living area:2,771 sq. ft.
Heating and cooling
- Cooling:Central A/C
- Heating:Forced Air, Oil
Structure and exterior
- Roof:Shingle
- Year built:1984
- Building area:2,771 sq. ft.
- Lot area:2.04 Acres
Schools
- High school:SOUDERTON AREA SENIOR
Utilities
- Water:Private
- Sewer:Private Sewer
Finances and disclosures
- Price:$599,900
- Price per sq. ft.:$216.49
- Tax amount:$8,820 (2025)
New listings near 839 Rising Sun Rd
- New
 $239,900Active4 beds 3 baths1,800 sq. ft.
$239,900Active4 beds 3 baths1,800 sq. ft.401 Edgewood Dr, TELFORD, PA 18969
MLS# PABU2106844Listed by: IRON VALLEY REAL ESTATE DOYLESTOWN - Coming Soon
 $385,000Coming Soon3 beds 3 baths
$385,000Coming Soon3 beds 3 baths799 Evergreen Cir, TELFORD, PA 18969
MLS# PAMC2157242Listed by: RE/MAX RELIANCE - New
 $314,990Active3 beds 2 baths1,405 sq. ft.
$314,990Active3 beds 2 baths1,405 sq. ft.124 Reliance Pl, TELFORD, PA 18969
MLS# PABU2106710Listed by: EQUITY PENNSYLVANIA REAL ESTATE - New
 $395,000Active3 beds 3 baths1,668 sq. ft.
$395,000Active3 beds 3 baths1,668 sq. ft.321 W Hamlin Ave, TELFORD, PA 18969
MLS# PAMC2155846Listed by: KELLER WILLIAMS REAL ESTATE-DOYLESTOWN - New
 $440,000Active4 beds -- baths2,280 sq. ft.
$440,000Active4 beds -- baths2,280 sq. ft.196 Penn Ave, TELFORD, PA 18969
MLS# PAMC2156124Listed by: RE/MAX LEGACY - New
 $459,750Active3 beds 4 baths1,740 sq. ft.
$459,750Active3 beds 4 baths1,740 sq. ft.20 Ryan Ct, TELFORD, PA 18969
MLS# PAMC2152862Listed by: BHHS KEYSTONE PROPERTIES  $149,900Active0.25 Acres
$149,900Active0.25 Acres0 W Madison Ave, TELFORD, PA 18969
MLS# PAMC2155870Listed by: RE/MAX RELIANCE $440,000Active3 beds 3 baths1,976 sq. ft.
$440,000Active3 beds 3 baths1,976 sq. ft.2580 Wellington Way, TELFORD, PA 18969
MLS# PABU2105760Listed by: REALTY MARK ASSOCIATES $287,500Pending3 beds 2 baths1,320 sq. ft.
$287,500Pending3 beds 2 baths1,320 sq. ft.24 Reliance Ct, TELFORD, PA 18969
MLS# PABU2105546Listed by: KELLER WILLIAMS REAL ESTATE-MONTGOMERYVILLE $724,900Active3 beds -- baths7,149 sq. ft.
$724,900Active3 beds -- baths7,149 sq. ft.223 W Reliance Rd, TELFORD, PA 18969
MLS# PAMC2155604Listed by: RE/MAX RELIANCE
