44 Macdonald Lane, Thornhurst, PA 18424
Local realty services provided by:ERA One Source Realty



Listed by:james b. learn
Office:classic properties north pocono
MLS#:SC5534
Source:PA_GSBR
Price summary
- Price:$1,299,999
- Price per sq. ft.:$311.9
About this home
The property of a LIFETIME! Discover this stunning hilltop estate in Thornhurst Township. Situated in the highly sought-after North Pocono school district. This expansive 4782 overall sq ft classic colonial style brick home offers breathtaking panoramic views and is a dream for nature lovers seeking tranquility, peace, and privacy. The residence features 4-5 bedrooms and 2.5 baths, with elegant beamed ceilings that add charm to the spacious living room. Two coal stoves provide warmth and coziness, making this home inviting year-round. This home also boasts a dedicated 464 sq ft personal gym. The property also includes a 2,364 sq ft two-story barn, perfect for various uses, along with an 1,800 sq ft three-sided building featuring parking bays for ample storage of cars, toys and equipment. The cleared fields surrounding the home offer stunning views of the Pocono Mountains landscape and are adjacent to a 400+ acre private hunting club, making it an ideal spot for outdoor enthusiasts. Don't miss the opportunity to own this remarkable property that combines space, comfort, privacy, prestige and natural beauty!
Contact an agent
Home facts
- Year built:1999
- Listing Id #:SC5534
- Added:299 day(s) ago
- Updated:August 18, 2025 at 11:58 AM
Rooms and interior
- Bedrooms:4
- Total bathrooms:3
- Full bathrooms:2
- Half bathrooms:1
- Living area:4,168 sq. ft.
Heating and cooling
- Cooling:Ceiling Fan(s)
- Heating:Coal, Oil
Structure and exterior
- Roof:Shingle
- Year built:1999
- Building area:4,168 sq. ft.
Utilities
- Water:Well
- Sewer:Septic Tank
Finances and disclosures
- Price:$1,299,999
- Price per sq. ft.:$311.9
- Tax amount:$9,226 (2024)
New listings near 44 Macdonald Lane
- New
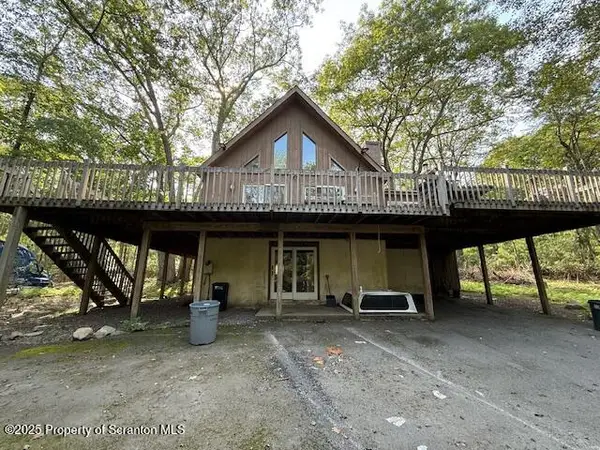 $299,000Active4 beds 3 baths3,150 sq. ft.
$299,000Active4 beds 3 baths3,150 sq. ft.72 Country Club, Thornhurst, PA 18424
MLS# SC254066Listed by: BERKSHIRE HATHAWAY HOME SERVICES PREFERRED PROPERTIES - New
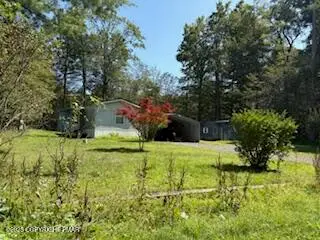 $185,000Active3 beds 2 baths1,500 sq. ft.
$185,000Active3 beds 2 baths1,500 sq. ft.23 Dutter Lane, Gouldsboro, PA 18424
MLS# PM-134717Listed by: BROKERSREALTY.COM - STROUDSBURG 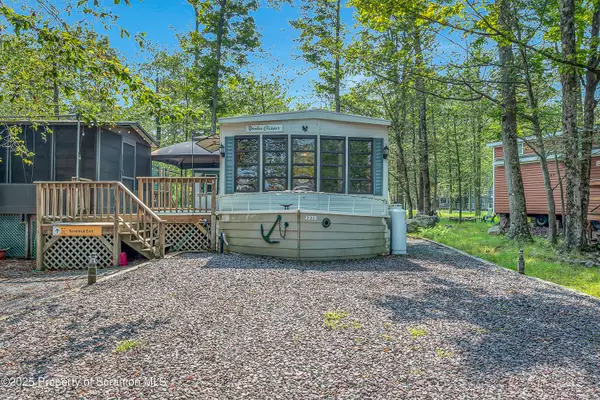 $109,888Active0 Acres
$109,888Active0 Acres278 S Lake View Way, Covington Twp, PA 18424
MLS# SC253884Listed by: IRON VALLEY REAL ESTATE GREATER SCRANTON $219,000Active3 beds 2 baths1,530 sq. ft.
$219,000Active3 beds 2 baths1,530 sq. ft.19 Golf Course Drive, Thornhurst, PA 18424
MLS# PW252469Listed by: RE/MAX BEST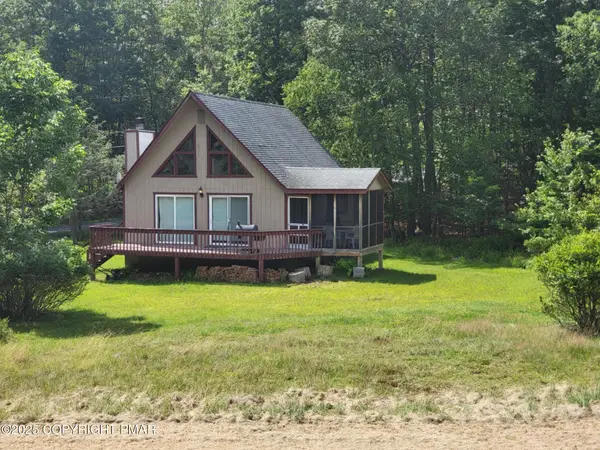 $175,000Pending3 beds 1 baths1,000 sq. ft.
$175,000Pending3 beds 1 baths1,000 sq. ft.17 Golf Course Drive, Gouldsboro, PA 18424
MLS# PM-134364Listed by: POCONO MOUNTAIN LAKES REALTY - BLAKESLEE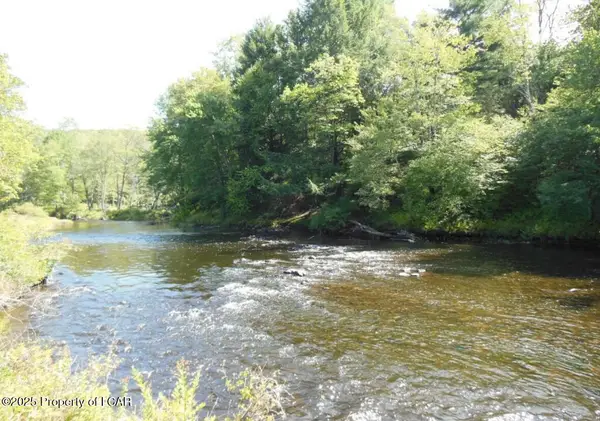 $700,000Active49.05 Acres
$700,000Active49.05 Acres145 Buck River Road, Thornhurst, PA 18424
MLS# 25-3613Listed by: BUTTON REAL ESTATE $215,000Active3 beds 2 baths1,380 sq. ft.
$215,000Active3 beds 2 baths1,380 sq. ft.15 Hawthorn Drive, Gouldsboro, PA 18424
MLS# SC253556Listed by: RE/MAX HOME TEAM $299,000Active3 beds 2 baths1,700 sq. ft.
$299,000Active3 beds 2 baths1,700 sq. ft.44 Magnolia Dr, Gouldsboro, PA 18424
MLS# PM-133917Listed by: THE COLLECTIVE REAL ESTATE AGENCY $1,200,000Pending3 beds 2 baths2,060 sq. ft.
$1,200,000Pending3 beds 2 baths2,060 sq. ft.236 Pine Grove Road, Thornhurst, PA 18424
MLS# SC253298Listed by: CLASSIC PROPERTIES NORTH POCONO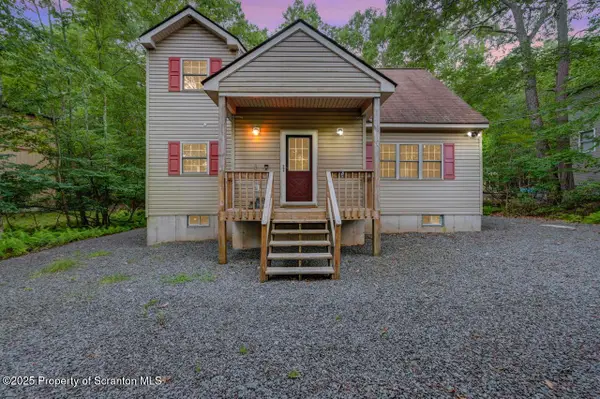 $249,000Active3 beds 2 baths1,668 sq. ft.
$249,000Active3 beds 2 baths1,668 sq. ft.116 Country Club Drive, Thornhurst, PA 18424
MLS# SC253273Listed by: CLASSIC PROPERTIES NORTH POCONO
