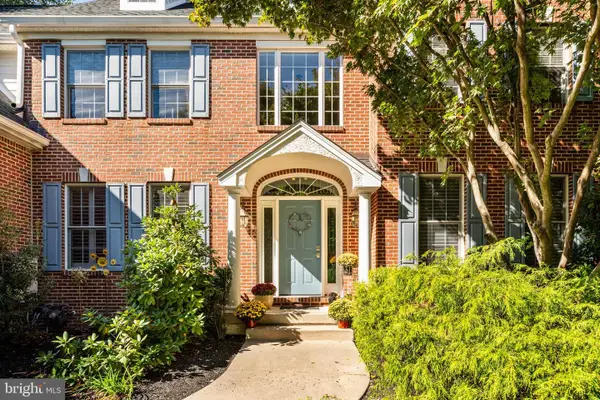36 Judith Ln, Thornton, PA 19373
Local realty services provided by:O'BRIEN REALTY ERA POWERED
36 Judith Ln,Thornton, PA 19373
$750,000
- 4 Beds
- 3 Baths
- 2,836 sq. ft.
- Single family
- Pending
Listed by: margaret m fithian
Office: everyhome realtors
MLS#:PADE2102346
Source:BRIGHTMLS
Price summary
- Price:$750,000
- Price per sq. ft.:$264.46
About this home
Welcome Home to Peaceful Thornton, Thornbury Township Living! Seller Offering $10,000 Credit for Public Sewer Hookup!! Nestled in the award-winning West Chester Area School District, this inviting 4-bedroom, 2.5-bath center-hall colonial offers classic design, spacious rooms, and a serene FLAT 1.5-acre setting that backs to trees. Step inside the welcoming foyer and you’ll find a natural flow throughout the main level from the bright living room and formal dining room, to the eat-in kitchen that opens to a large family room with a wood-burning fireplace. A lovely three-season sunroom with oversized windows and sliding doors overlooks the expansive backyard, the perfect place to relax or gather with friends. Upstairs, all four bedrooms are generously sized with hardwood floors and abundant closet space, including a primary suite with private bath and a full hall bathroom. Additional highlights include original hardwood floors throughout most of the home, a laundry/mud room with garage access, a recent conversion to gas heating, public water, on-site septic, and public sewer availability. Natural light fills every room, creating a warm and welcoming atmosphere. The oversized two-car garage provides ample space for tools, a workshop, or extra storage for all your hobbies. A clean unfinished basement offers excellent storage and the potential for future finishing, while the outdoor shed adds even more convenience for lawn equipment and seasonal items. This well-built home has been lovingly cared for by its original owners and is ready for your personal touch. With solid mechanicals, generous room sizes, and a timeless layout, it offers the perfect foundation to create your dream home in a beautiful Thornton, Thornbury Township setting. Ideally located just minutes from vibrant West Chester Borough, you’ll enjoy a lifestyle filled with local festivals, chili cook-offs, parades, restaurants, coffee shops, boutique shopping, and beautiful nearby parks all within the award-winning West Chester Area School District and great taxes. Don’t miss this opportunity, schedule your home tour today!
Contact an agent
Home facts
- Year built:1969
- Listing ID #:PADE2102346
- Added:67 day(s) ago
- Updated:December 25, 2025 at 08:30 AM
Rooms and interior
- Bedrooms:4
- Total bathrooms:3
- Full bathrooms:2
- Half bathrooms:1
- Living area:2,836 sq. ft.
Heating and cooling
- Cooling:Central A/C
- Heating:Baseboard - Hot Water, Natural Gas
Structure and exterior
- Roof:Shingle
- Year built:1969
- Building area:2,836 sq. ft.
- Lot area:1.54 Acres
Schools
- High school:RUSTIN
- Middle school:STETSON
- Elementary school:SARAH W. STARKWEATHER
Utilities
- Water:Public
- Sewer:On Site Septic
Finances and disclosures
- Price:$750,000
- Price per sq. ft.:$264.46
- Tax amount:$6,034 (2025)
New listings near 36 Judith Ln
 $1,050,000Pending4 beds 5 baths4,900 sq. ft.
$1,050,000Pending4 beds 5 baths4,900 sq. ft.12 Cherry Farm Ln, WEST CHESTER, PA 19382
MLS# PADE2098996Listed by: BHHS FOX & ROACH-HAVERFORD $749,000Active4 beds 3 baths2,954 sq. ft.
$749,000Active4 beds 3 baths2,954 sq. ft.403 Brinton Lake Rd, THORNTON, PA 19373
MLS# PADE2090550Listed by: RE/MAX TOWN & COUNTRY $1,842,000Pending5 beds 5 baths4,605 sq. ft.
$1,842,000Pending5 beds 5 baths4,605 sq. ft.186 Dilworthtown Rd, WEST CHESTER, PA 19382
MLS# PADE2086054Listed by: WEICHERT, REALTORS - CORNERSTONE
