1550 Chestnut Ridge Rd, UPPER BLACK EDDY, PA 18972
Local realty services provided by:ERA Cole Realty
1550 Chestnut Ridge Rd,UPPER BLACK EDDY, PA 18972
$449,900
- 3 Beds
- 2 Baths
- 1,170 sq. ft.
- Single family
- Active
Listed by:theresa j bryan
Office:iron valley real estate doylestown
MLS#:PABU2104276
Source:BRIGHTMLS
Price summary
- Price:$449,900
- Price per sq. ft.:$384.53
About this home
Charming Ranch Home on 2 Private Acres – A Peaceful Country Retreat
Tucked away on a quiet back country road, this charming 3-bedroom ranch offers the perfect blend of comfort, space, and serenity. Set on a beautiful 2-acre parcel with a mix of open meadow-like land and mature woods, this property provides the ideal setting for those seeking privacy and peaceful living.
Inside, the home features generously sized rooms filled with natural light, offering plenty of space for both relaxation and entertaining. A bright sunroom opens to a spacious deck—perfect for morning coffee, summer barbecues, or simply soaking in the views of the surrounding nature.
Additional highlights include a full basement ready for storage or future finishing, an attached garage for added convenience, and ample parking for guests or extra vehicles.
Whether you're looking for a full-time residence or a weekend retreat, this well-kept ranch delivers country charm with modern comfort in a truly tranquil setting.
Contact an agent
Home facts
- Year built:1975
- Listing ID #:PABU2104276
- Added:2 day(s) ago
- Updated:September 06, 2025 at 01:54 PM
Rooms and interior
- Bedrooms:3
- Total bathrooms:2
- Full bathrooms:1
- Half bathrooms:1
- Living area:1,170 sq. ft.
Heating and cooling
- Cooling:Central A/C
- Heating:Electric, Heat Pump - Electric BackUp
Structure and exterior
- Year built:1975
- Building area:1,170 sq. ft.
- Lot area:2.26 Acres
Utilities
- Water:Private
- Sewer:On Site Septic
Finances and disclosures
- Price:$449,900
- Price per sq. ft.:$384.53
- Tax amount:$4,152 (2025)
New listings near 1550 Chestnut Ridge Rd
- New
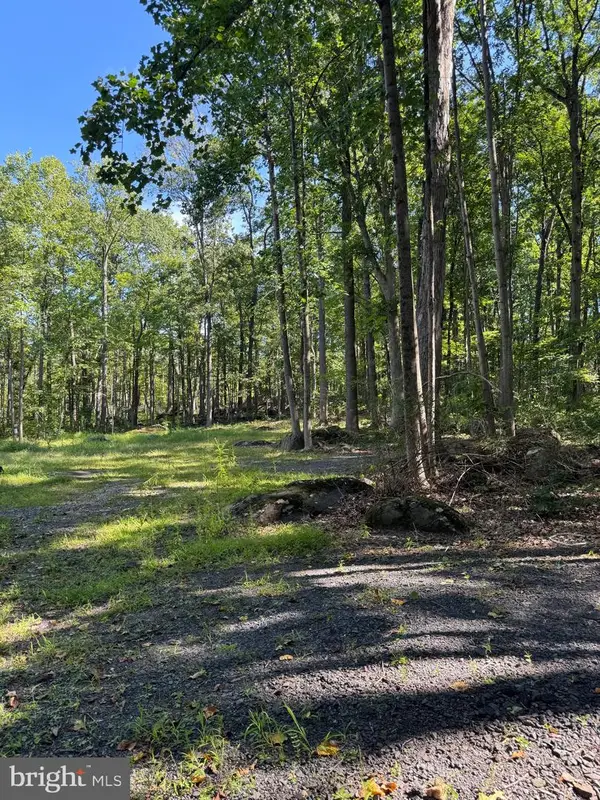 $299,900Active6.45 Acres
$299,900Active6.45 Acres468 Rock Ridge Rd, UPPER BLACK EDDY, PA 18972
MLS# PABU2104122Listed by: WEICHERT REALTORS - CLINTON - New
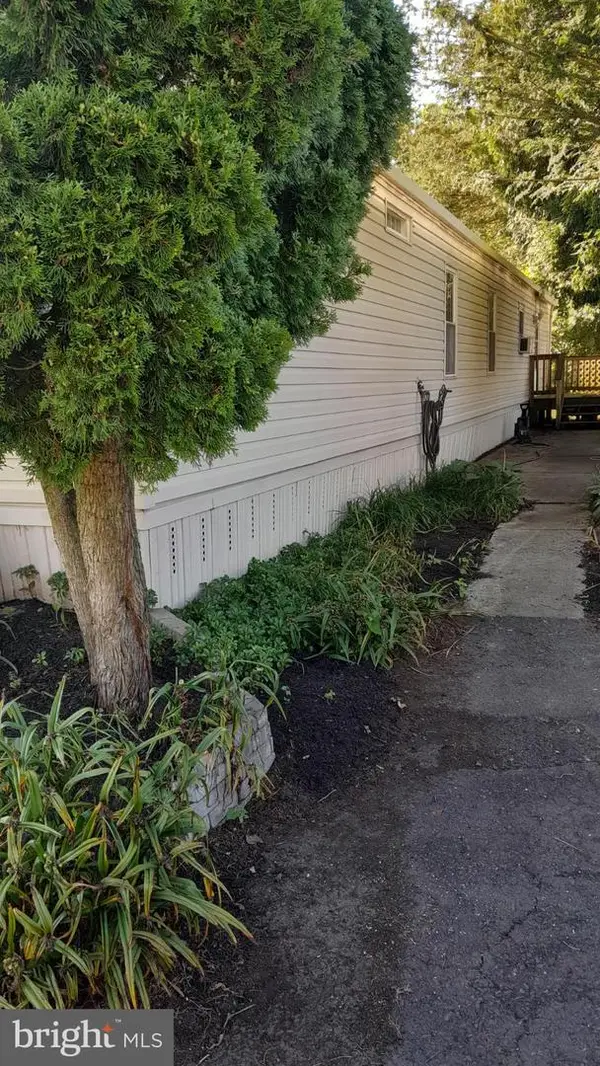 $149,900Active3 beds 1 baths910 sq. ft.
$149,900Active3 beds 1 baths910 sq. ft.14 Red Cliff Village Ln, UPPER BLACK EDDY, PA 18972
MLS# PABU2103800Listed by: IRON VALLEY REAL ESTATE LEGACY 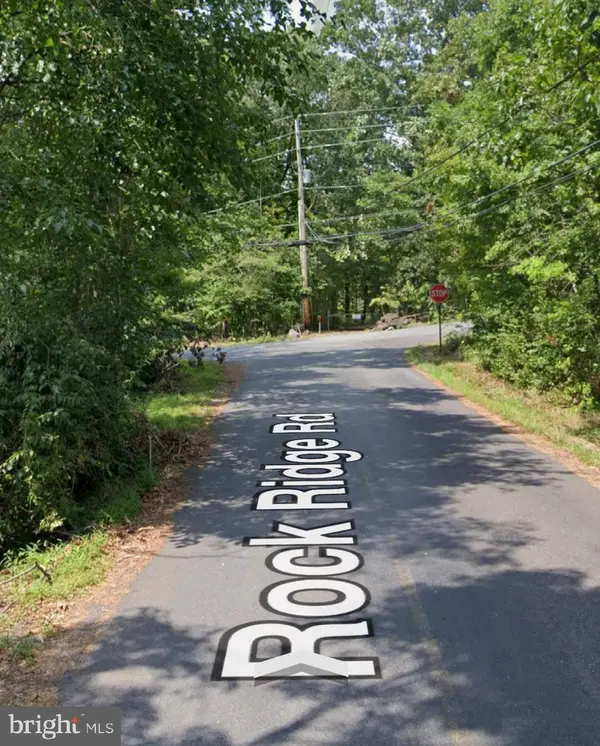 $185,000Pending2.2 Acres
$185,000Pending2.2 Acres495 Rock Ridge Rd, UPPER BLACK EDDY, PA 18972
MLS# PABU2103976Listed by: WEICHERT REALTORS - CLINTON- New
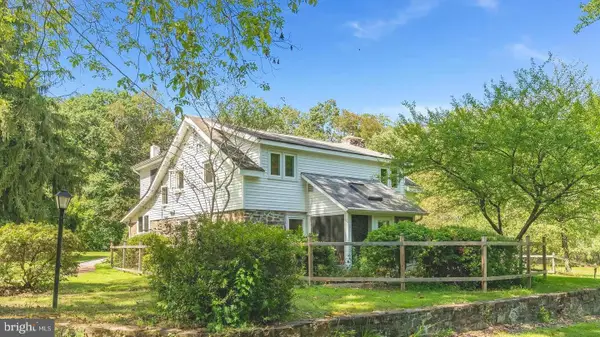 $975,000Active3 beds 3 baths2,876 sq. ft.
$975,000Active3 beds 3 baths2,876 sq. ft.128 Perry Auger Rd, UPPER BLACK EDDY, PA 18972
MLS# PABU2103770Listed by: WEICHERT REALTORS - CLINTON 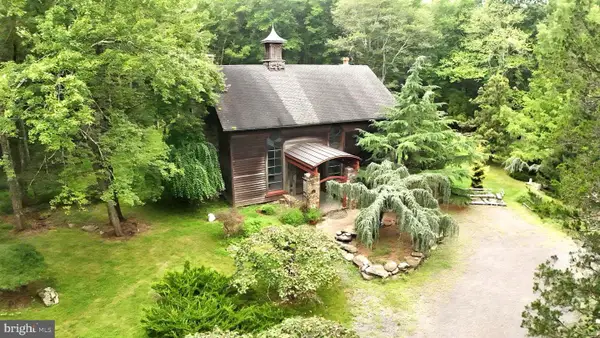 $599,000Active2 beds 2 baths3,632 sq. ft.
$599,000Active2 beds 2 baths3,632 sq. ft.1286 Bridgeton Hill Rd, UPPER BLACK EDDY, PA 18972
MLS# PABU2103336Listed by: ALDERFER AUCTION & REALTY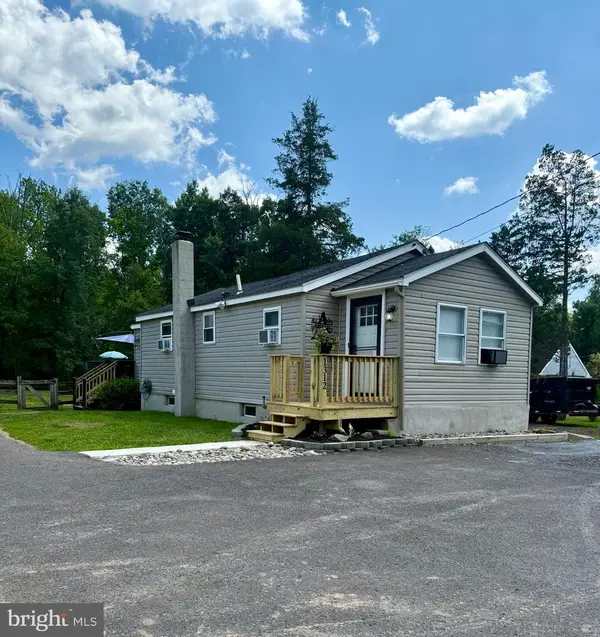 $335,000Active2 beds 1 baths803 sq. ft.
$335,000Active2 beds 1 baths803 sq. ft.1312 Bridgeton Hill Rd, UPPER BLACK EDDY, PA 18972
MLS# PABU2102858Listed by: KELLER WILLIAMS REAL ESTATE-DOYLESTOWN $428,000Pending3 beds 2 baths1,650 sq. ft.
$428,000Pending3 beds 2 baths1,650 sq. ft.20 Natures Way, UPPER BLACK EDDY, PA 18972
MLS# PABU2102718Listed by: BHHS FOX & ROACH-COLLEGEVILLE $550,000Pending3 beds 2 baths2,500 sq. ft.
$550,000Pending3 beds 2 baths2,500 sq. ft.839 Lonely Cottage Rd, UPPER BLACK EDDY, PA 18972
MLS# PABU2102140Listed by: RE/MAX CENTRE REALTORS $499,900Pending3 beds 2 baths1,584 sq. ft.
$499,900Pending3 beds 2 baths1,584 sq. ft.358 Geigel Hill Rd, UPPER BLACK EDDY, PA 18972
MLS# PABU2101336Listed by: EXP REALTY, LLC
