4299 Stonebridge Drive, Upper Saucon, PA 18015
Local realty services provided by:ERA One Source Realty
4299 Stonebridge Drive,Upper Saucon Twp, PA 18015
$899,000
- 4 Beds
- 4 Baths
- 3,720 sq. ft.
- Single family
- Active
Listed by:ashley petridis
Office:bhhs fox & roach center valley
MLS#:737159
Source:PA_LVAR
Price summary
- Price:$899,000
- Price per sq. ft.:$241.67
- Monthly HOA dues:$350
About this home
Introducing The Wharton – a two-story home with timeless colonial charm. This true two-story home comes with incredible flexibility designed for the homeowner that would like the master on the second floor. With the optional elevator, homeowners can be confident in having access to all parts of the home throughout their life. The large kitchen was made to entertain and gather in. Beyond the island sits the open dining space and great room. The pantry behind the kitchen can be outfitted with cabinetry to create a dream butler’s pantry or can remain a great place for organized storage. The space is large enough for many uses. The first floor is rounded out with a study that can also be used as a dining room or bedroom as well as an office, powder room and spacious mudroom.
The Wharton is part of The Cottages at Old Saucon, an exclusive 55+ community set on beautifully situated grounds next to the esteemed Saucon Valley Country Club. Developed by Erwin Forrest Builders, a trusted custom home builder in the Valley, and thoughtfully designed by Daniel Ebner Architects, this neighborhood is as convenient as it is beautiful. Here, you’ll enjoy a low-maintenance lifestyle, as lawn care, landscaping, snow removal, and trash collection are all managed for you. A scenic walking trail weaves through the community, adding ease and enjoyment to your days.
Contact an agent
Home facts
- Listing ID #:737159
- Added:203 day(s) ago
- Updated:October 07, 2025 at 03:04 PM
Rooms and interior
- Bedrooms:4
- Total bathrooms:4
- Full bathrooms:3
- Half bathrooms:1
- Living area:3,720 sq. ft.
Heating and cooling
- Cooling:Central Air
- Heating:Forced Air, Gas
Structure and exterior
- Roof:Asphalt, Fiberglass
- Building area:3,720 sq. ft.
- Lot area:0.14 Acres
Utilities
- Water:Public
- Sewer:Public Sewer
Finances and disclosures
- Price:$899,000
- Price per sq. ft.:$241.67
New listings near 4299 Stonebridge Drive
- New
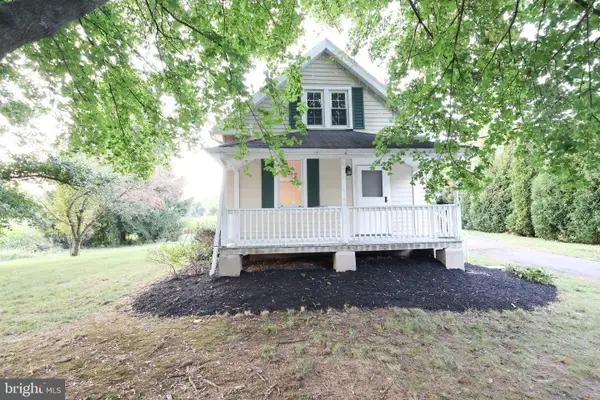 $364,999Active3 beds 2 baths1,100 sq. ft.
$364,999Active3 beds 2 baths1,100 sq. ft.4283 W Saucon Valley Rd, COOPERSBURG, PA 18036
MLS# PALH2013536Listed by: REAL OF PENNSYLVANIA - New
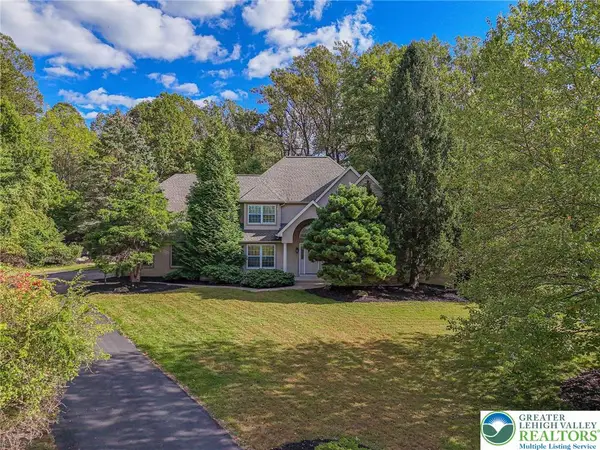 $650,000Active4 beds 5 baths4,190 sq. ft.
$650,000Active4 beds 5 baths4,190 sq. ft.5401 Aberdene Street, Upper Saucon Twp, PA 18034
MLS# 765815Listed by: RE/MAX REAL ESTATE - New
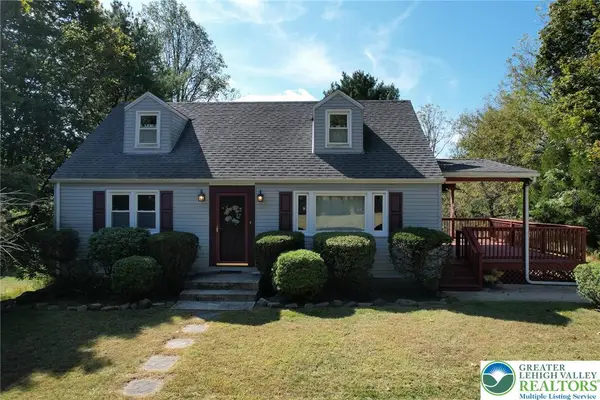 $289,900Active2 beds 1 baths1,296 sq. ft.
$289,900Active2 beds 1 baths1,296 sq. ft.3096 Honeysuckle Road, Upper Saucon Twp, PA 18015
MLS# 765822Listed by: EXP REALTY LLC - New
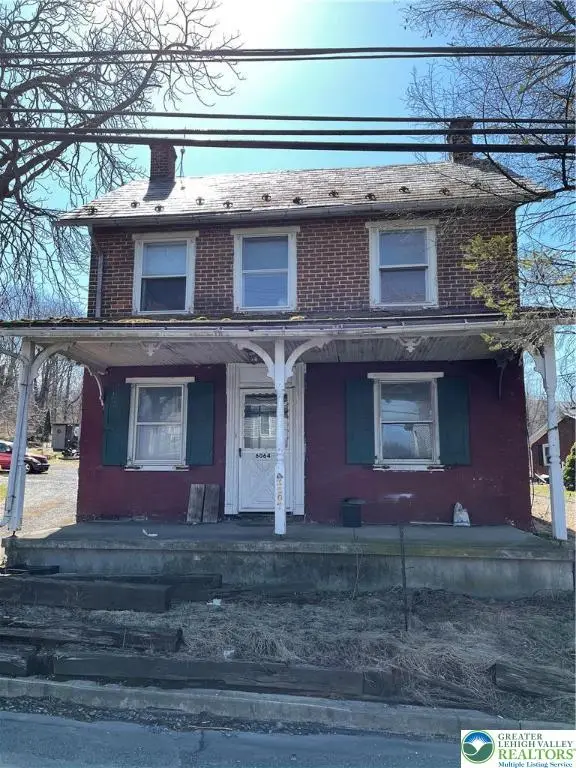 $175,000Active4 beds 2 baths1,984 sq. ft.
$175,000Active4 beds 2 baths1,984 sq. ft.6064 Main Street, Upper Saucon Twp, PA 18034
MLS# 765805Listed by: FULL CIRCLEREALTY&PROPERTYMGMT - New
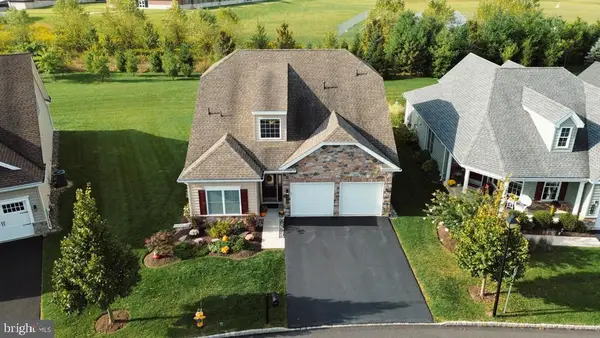 $649,900Active3 beds 3 baths
$649,900Active3 beds 3 baths4468 Founders, CENTER VALLEY, PA 18034
MLS# PALH2013476Listed by: COLDWELL BANKER HERITAGE-QUAKERTOWN - New
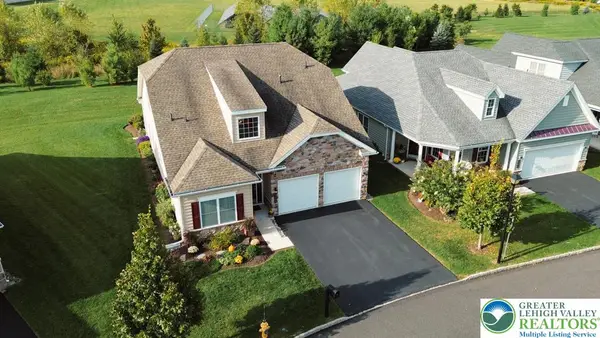 $649,900Active3 beds 3 baths2,356 sq. ft.
$649,900Active3 beds 3 baths2,356 sq. ft.4468 Founders Way, Upper Saucon Twp, PA 18034
MLS# 765614Listed by: COLDWELL BANKER HERITAGE R E - New
 $350,000Active3 beds 2 baths1,986 sq. ft.
$350,000Active3 beds 2 baths1,986 sq. ft.3237 Oakhurst Dr, CENTER VALLEY, PA 18034
MLS# PALH2013462Listed by: KELLER WILLIAMS REAL ESTATE - ALLENTOWN - New
 $350,000Active3 beds 1 baths200 sq. ft.
$350,000Active3 beds 1 baths200 sq. ft.4479 N Sunset Dr, COOPERSBURG, PA 18036
MLS# PALH2013460Listed by: RE/MAX REAL ESTATE-ALLENTOWN - New
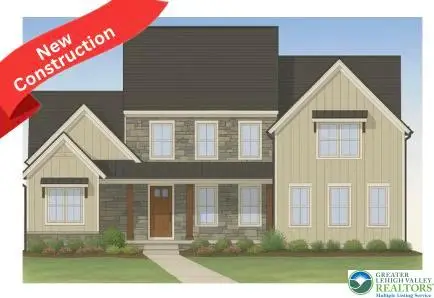 $950,000Active4 beds 4 baths3,224 sq. ft.
$950,000Active4 beds 4 baths3,224 sq. ft.Flint Hill Road, Upper Saucon Twp, PA 18036
MLS# 765339Listed by: IRONVALLEY RE OF LEHIGH VALLEY 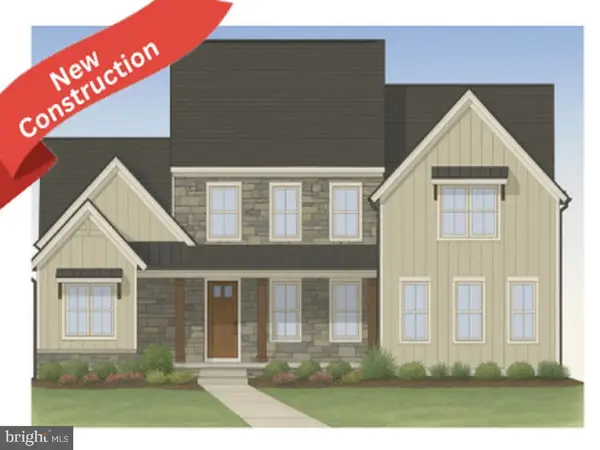 $950,000Active-- beds -- baths
$950,000Active-- beds -- baths2075 Flint Hill Rd, COOPERSBURG, PA 18036
MLS# PALH2013436Listed by: IRON VALLEY REAL ESTATE OF LEHIGH VALLEY
