Flint Hill Road, Upper Saucon, PA 18036
Local realty services provided by:ERA One Source Realty
Flint Hill Road,Upper Saucon Twp, PA 18036
$950,000
- 4 Beds
- 4 Baths
- 3,224 sq. ft.
- Single family
- Active
Listed by:christa a. ward
Office:ironvalley re of lehigh valley
MLS#:765339
Source:PA_LVAR
Price summary
- Price:$950,000
- Price per sq. ft.:$294.67
About this home
Welcome to 2075 Flint Hill Road – a stunning new-construction modern Craftsman on 1.4 acres, blending timeless design with everyday functionality. This 4-bedroom, 2.5-bath home features a sought-after first-floor primary suite with spa-like bath and walk-in closet, plus an open-concept kitchen with island, pantry, and breakfast area flowing into the great room. A formal dining room, mudroom/drop zone, and oversized 3-car garage add convenience and character. Upstairs offers three spacious bedrooms, including a princess suite with private bath access, and flexible space ideal for work, play, or relaxation. Designer selections are underway, and buyers still have the chance to choose finishing touches to make this home uniquely theirs. Schedule your walk-through this week to experience the craftsmanship firsthand and personalize before completion. All within the desirable Southern Lehigh School District.
Contact an agent
Home facts
- Year built:2025
- Listing ID #:765339
- Added:1 day(s) ago
- Updated:September 27, 2025 at 02:44 PM
Rooms and interior
- Bedrooms:4
- Total bathrooms:4
- Full bathrooms:3
- Half bathrooms:1
- Living area:3,224 sq. ft.
Heating and cooling
- Cooling:Central Air
- Heating:Electric
Structure and exterior
- Roof:Asphalt, Fiberglass, Metal
- Year built:2025
- Building area:3,224 sq. ft.
- Lot area:1.44 Acres
Utilities
- Water:Well
- Sewer:Septic Tank
Finances and disclosures
- Price:$950,000
- Price per sq. ft.:$294.67
- Tax amount:$1,807
New listings near Flint Hill Road
- New
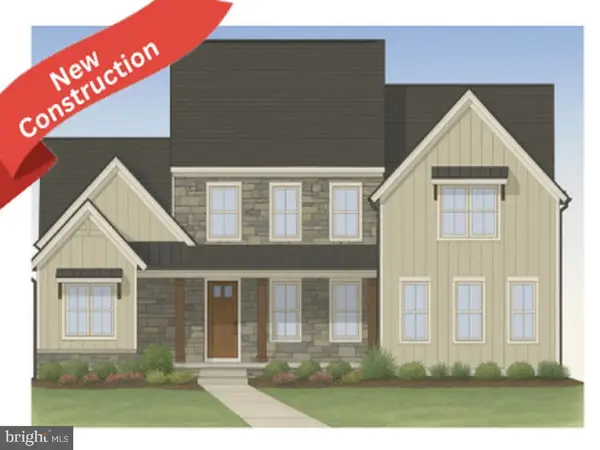 $950,000Active-- beds -- baths
$950,000Active-- beds -- baths2075 Flint Hill Rd, COOPERSBURG, PA 18036
MLS# PALH2013436Listed by: IRON VALLEY REAL ESTATE OF LEHIGH VALLEY - New
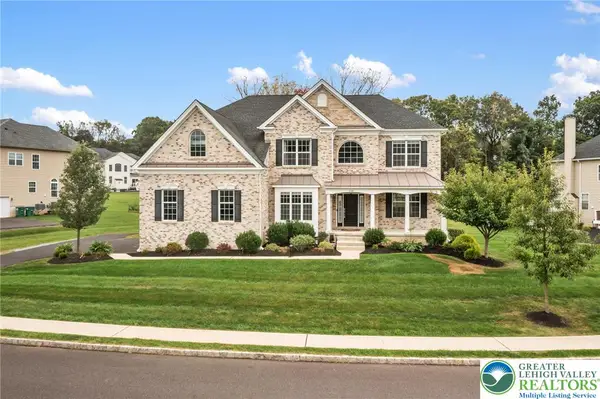 $1,100,000Active4 beds 4 baths3,694 sq. ft.
$1,100,000Active4 beds 4 baths3,694 sq. ft.2106 Bellflower Lane, Upper Saucon Twp, PA 18034
MLS# 763625Listed by: RE/MAX REAL ESTATE - Open Sun, 1 to 3pmNew
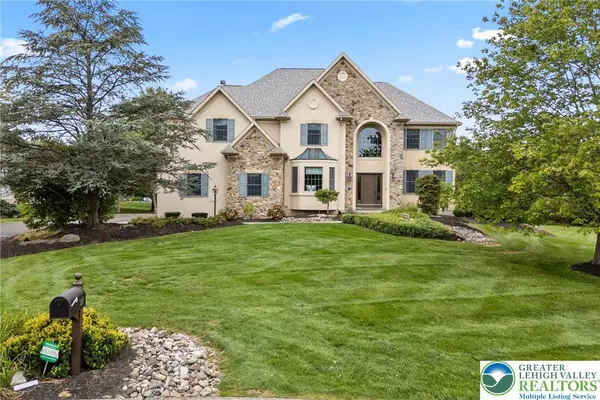 $800,000Active4 beds 4 baths5,118 sq. ft.
$800,000Active4 beds 4 baths5,118 sq. ft.3217 Burnham Court, Upper Saucon Twp, PA 18034
MLS# 765133Listed by: KELLER WILLIAMS ALLENTOWN - New
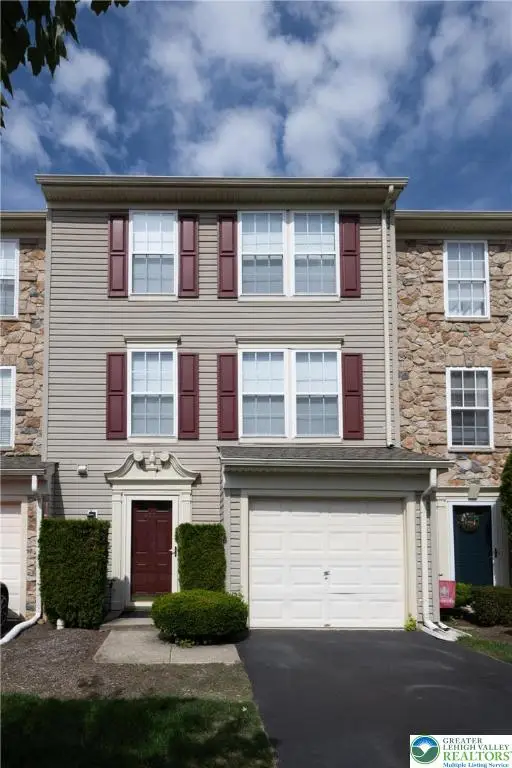 $359,000Active3 beds 3 baths1,858 sq. ft.
$359,000Active3 beds 3 baths1,858 sq. ft.4083 Huckleberry Drive, Upper Saucon Twp, PA 18034
MLS# 762732Listed by: RE/MAX REAL ESTATE 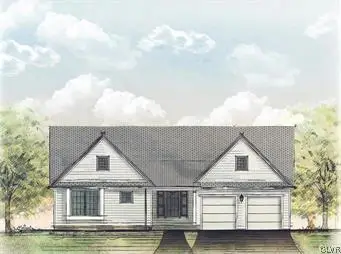 $806,000Active3 beds 2 baths2,250 sq. ft.
$806,000Active3 beds 2 baths2,250 sq. ft.4268 Stonebridge Drive, Upper Saucon Twp, PA 18015
MLS# 737174Listed by: BHHS FOX & ROACH CENTER VALLEY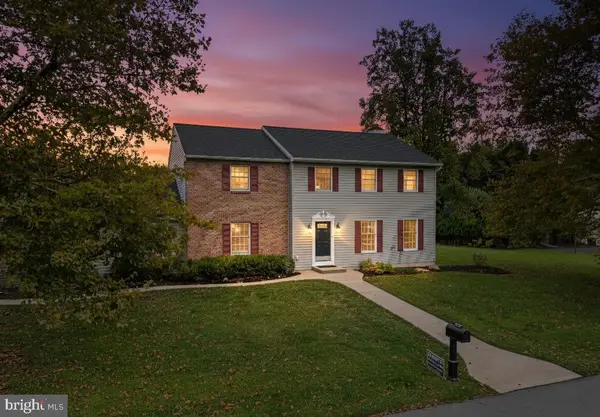 $629,900Pending4 beds 3 baths2,400 sq. ft.
$629,900Pending4 beds 3 baths2,400 sq. ft.4880 Mar St, COOPERSBURG, PA 18036
MLS# PALH2013348Listed by: KELLER WILLIAMS REAL ESTATE - ALLENTOWN $827,500Active4 beds 3 baths3,600 sq. ft.
$827,500Active4 beds 3 baths3,600 sq. ft.5600 Majestic View Dr #nottingham, SCHNECKSVILLE, PA 18078
MLS# PALH2013318Listed by: PATRIOT REALTY, LLC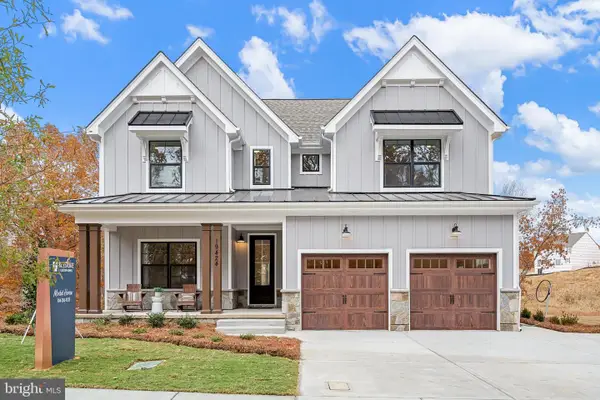 $788,212Active4 beds 3 baths2,748 sq. ft.
$788,212Active4 beds 3 baths2,748 sq. ft.5600 Majestic View Dr #savannah, SCHNECKSVILLE, PA 18078
MLS# PALH2013320Listed by: PATRIOT REALTY, LLC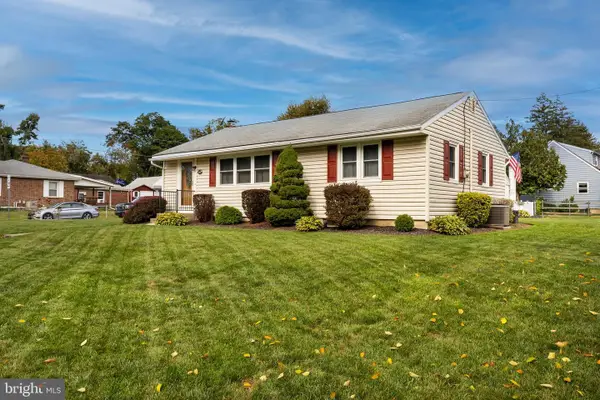 $350,000Pending3 beds 1 baths1,162 sq. ft.
$350,000Pending3 beds 1 baths1,162 sq. ft.4177 Chestnut Dr, CENTER VALLEY, PA 18034
MLS# PALH2013286Listed by: KELLER WILLIAMS REAL ESTATE - ALLENTOWN
