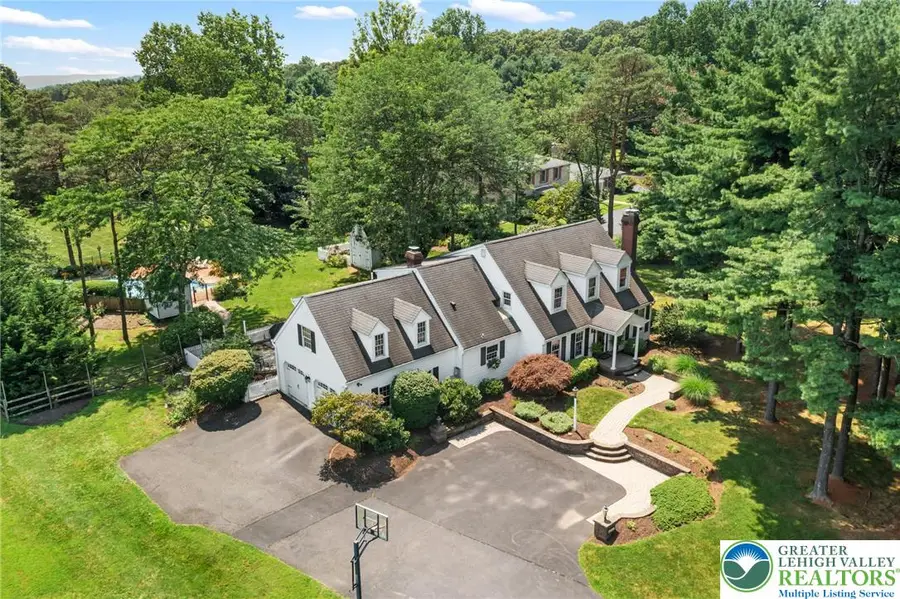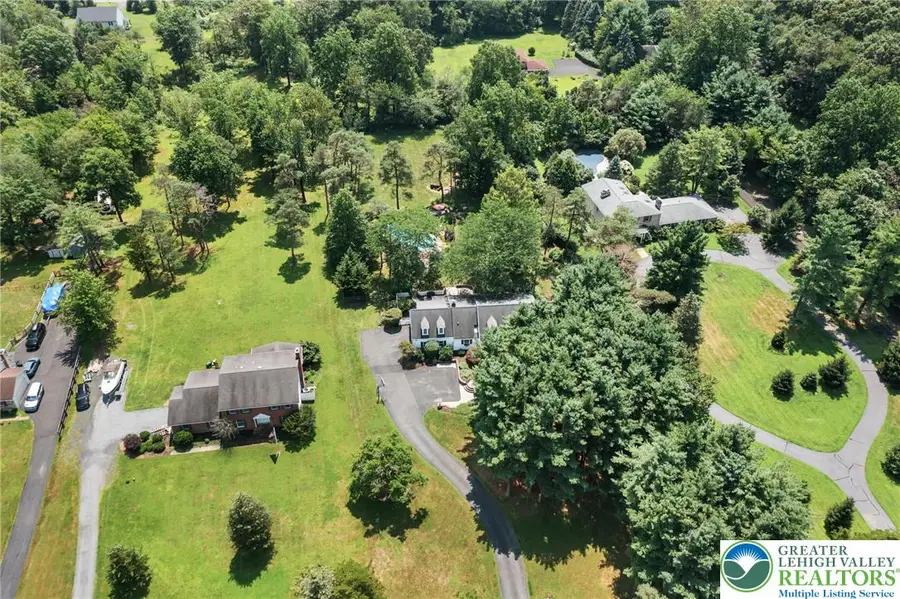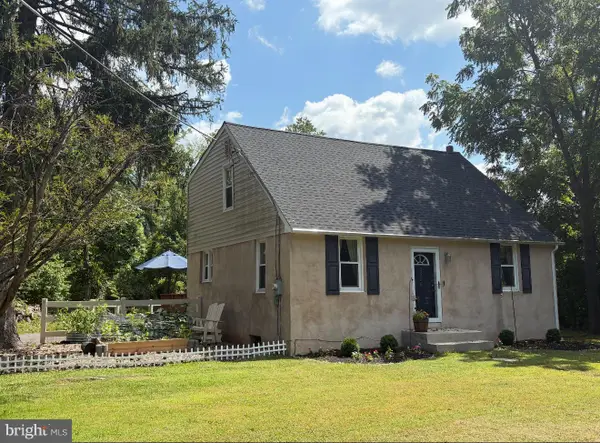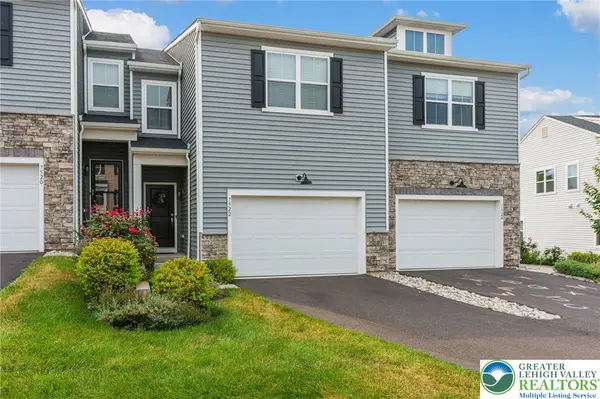1772 Flint Hill Road, Upper Saucon Twp, PA 18036
Local realty services provided by:ERA One Source Realty



1772 Flint Hill Road,Upper Saucon Twp, PA 18036
$850,000
- 6 Beds
- 4 Baths
- 4,395 sq. ft.
- Single family
- Active
Listed by:creighton faust
Office:re/max real estate
MLS#:762117
Source:PA_LVAR
Price summary
- Price:$850,000
- Price per sq. ft.:$193.4
About this home
Set on a picturesque 1.71-acre lot in Upper Saucon Township, this Southern Lehigh home offers 6 bedrooms and 3.5 baths with a perfect blend of character and updates. Outdoor living is a highlight, featuring a sparkling in-ground pool surrounded by mature trees and open lawn—ideal for entertaining or peaceful relaxation. Inside, hardwood floors and custom millwork enhance spacious living and dining areas filled with natural light. The updated kitchen boasts rich cabinetry, granite counters, and a charming wood stove. A richly appointed office with a brick fireplace provides a warm and inviting workspace. A generous primary suite with walk-in closets and renovated bath offers a private retreat, and additional bedrooms and baths accommodate family and guests with ease. The finished lower level adds versatile space for media, games, or hobbies and includes a pellet stove for added warmth. Minutes to major routes, shopping, and dining, this is a unique, one-of-a-kind offering in today’s market—combining acreage, amenities, and convenience in a sought-after location. *BUY WITH CONFIDENCE—PRE-LISTING HOME INSPECTION AVAILABLE * 3D MATTERPORT PLUS INTERACTIVE FLOOR PLAN AVAILABLE, TOO*
Contact an agent
Home facts
- Year built:1980
- Listing Id #:762117
- Added:6 day(s) ago
- Updated:August 14, 2025 at 02:43 PM
Rooms and interior
- Bedrooms:6
- Total bathrooms:4
- Full bathrooms:3
- Half bathrooms:1
- Living area:4,395 sq. ft.
Heating and cooling
- Cooling:Central Air
- Heating:Electric, Heat Pump, Hot Water, Oil
Structure and exterior
- Roof:Asphalt, Fiberglass
- Year built:1980
- Building area:4,395 sq. ft.
- Lot area:1.71 Acres
Utilities
- Water:Well
- Sewer:Septic Tank
Finances and disclosures
- Price:$850,000
- Price per sq. ft.:$193.4
- Tax amount:$9,304
New listings near 1772 Flint Hill Road
- Coming SoonOpen Sat, 1 to 4pm
 $414,900Coming Soon4 beds 2 baths
$414,900Coming Soon4 beds 2 baths3526 Flint Hill Rd, COOPERSBURG, PA 18036
MLS# PALH2012970Listed by: WEICHERT REALTORS - CLINTON - Open Sat, 11am to 1pmNew
 $950,000Active3 beds 3 baths1,769 sq. ft.
$950,000Active3 beds 3 baths1,769 sq. ft.4459 Old Saucon Road, Bethlehem City, PA 18015
MLS# 762576Listed by: REDFIN CORPORATION - New
 $595,000Active4 beds 3 baths2,680 sq. ft.
$595,000Active4 beds 3 baths2,680 sq. ft.6732 Adams Way, Upper Saucon Twp, PA 18036
MLS# 762720Listed by: RE/MAX REAL ESTATE - New
 $400,000Active3 beds 2 baths1,124 sq. ft.
$400,000Active3 beds 2 baths1,124 sq. ft.4777 Apple Lane, Upper Saucon Twp, PA 18034
MLS# 762466Listed by: RE/MAX REAL ESTATE - New
 $389,900Active3 beds 3 baths1,724 sq. ft.
$389,900Active3 beds 3 baths1,724 sq. ft.4474 Fairway, CENTER VALLEY, PA 18034
MLS# PALH2012914Listed by: BHHS FOX & ROACH - CENTER VALLEY - Open Sun, 1am to 3pmNew
 $410,000Active3 beds 3 baths2,056 sq. ft.
$410,000Active3 beds 3 baths2,056 sq. ft.7555 Clayton Avenue, Upper Saucon Twp, PA 18036
MLS# 762564Listed by: COLDWELL BANKER HEARTHSIDE - New
 $578,500Active3 beds 3 baths2,717 sq. ft.
$578,500Active3 beds 3 baths2,717 sq. ft.4706 Pinehurst Circle, Upper Saucon Twp, PA 18034
MLS# 762318Listed by: RE/MAX REAL ESTATE - New
 $435,000Active3 beds 4 baths2,189 sq. ft.
$435,000Active3 beds 4 baths2,189 sq. ft.7522 Clayton Avenue, Upper Saucon Twp, PA 18036
MLS# 762494Listed by: CENTURY 21 KEIM REALTORS  $639,500Active4 beds 3 baths2,746 sq. ft.
$639,500Active4 beds 3 baths2,746 sq. ft.4757 Pinehurst Circle, Center Valley, PA 18034
MLS# PM-134500Listed by: CHRISTIAN SAUNDERS REAL ESTATE

