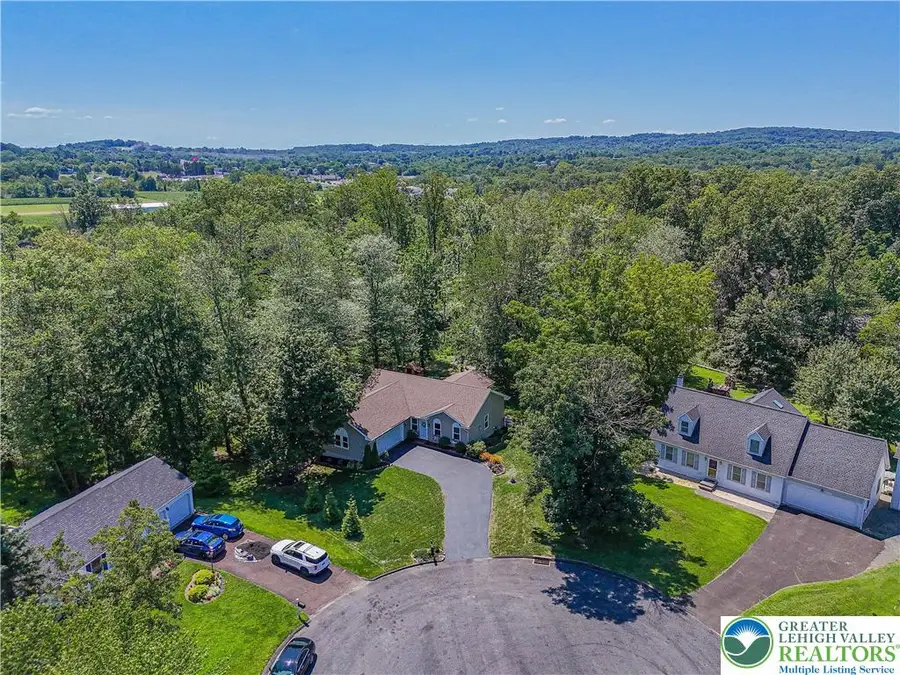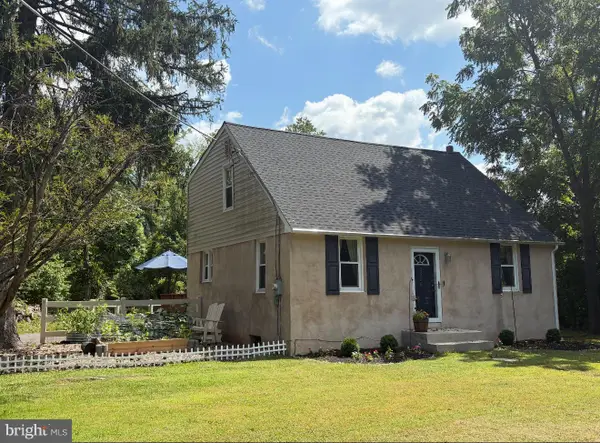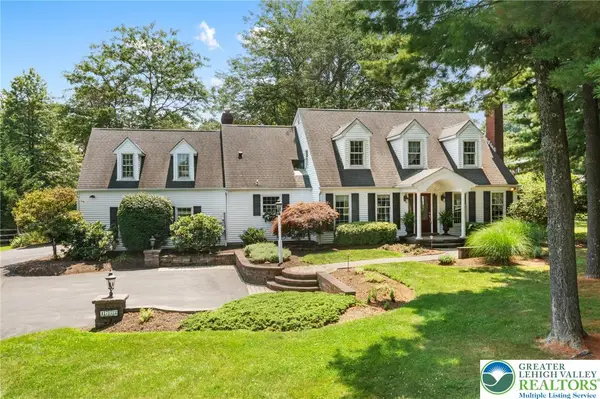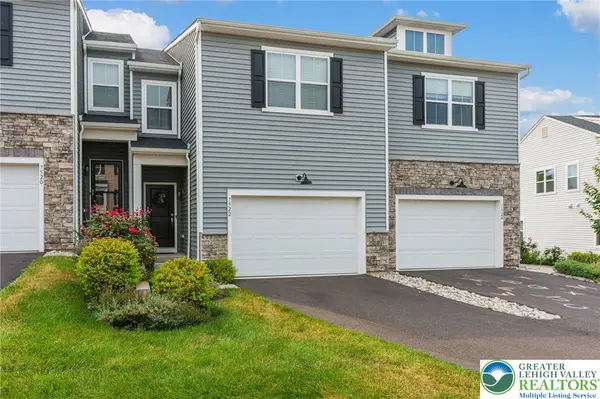6732 Adams Way, Upper Saucon Twp, PA 18036
Local realty services provided by:ERA One Source Realty



Listed by:andrew j. dilg
Office:re/max real estate
MLS#:762720
Source:PA_LVAR
Price summary
- Price:$595,000
- Price per sq. ft.:$222.01
About this home
Welcome to this stunning ranch home located in the heart of Upper Saucon Township, within the highly sought-after Southern Lehigh School District. This spacious 4-bedroom, 3-bathroom home offers 2,680 sq ft of beautifully finished living space. Situated on a partially wooded 1.82-acre cul-de-sac lot, the property provides a private and peaceful retreat just steps from the scenic Saucon Rail Trail. The main level features hardwood floors throughout most rooms, an updated kitchen with tile backsplash, skylight and stainless appliances, a vaulted living room with wood beam accents, and a cozy gas fireplace. The dining room opens to a breathtaking 16'x14' covered deck-perfect for relaxing or entertaining. The finished basement adds versatile living space with a large family room featuring an electric fireplace with floor-to-ceiling real stone accent wall, built-in surround speakers, wet bar hookup, and the 4th bedroom with walk-in closet and ensuite bath. The backyard has plenty of space for outdoor living including a fenced in area and separate fire pit area. Additional highlights include a 2-car attached garage, central air, a dedicated office space, and generous storage space. Major updates have already been completed: well pump (2017), roof (2019), HVAC system (2021), and replacement windows (2021). This home combines comfort, style, and convenience-truly a rare find in a prime location so close to all the Lehigh Valley has to offer. All you have to do is move-in and enjoy!
Contact an agent
Home facts
- Year built:1995
- Listing Id #:762720
- Added:3 day(s) ago
- Updated:August 14, 2025 at 02:43 PM
Rooms and interior
- Bedrooms:4
- Total bathrooms:3
- Full bathrooms:3
- Living area:2,680 sq. ft.
Heating and cooling
- Cooling:Central Air
- Heating:Electric, Forced Air, Heat Pump, Propane
Structure and exterior
- Roof:Asphalt, Fiberglass
- Year built:1995
- Building area:2,680 sq. ft.
- Lot area:1.83 Acres
Utilities
- Water:Well
- Sewer:Public Sewer
Finances and disclosures
- Price:$595,000
- Price per sq. ft.:$222.01
- Tax amount:$4,706
New listings near 6732 Adams Way
- Coming SoonOpen Sat, 1 to 4pm
 $414,900Coming Soon4 beds 2 baths
$414,900Coming Soon4 beds 2 baths3526 Flint Hill Rd, COOPERSBURG, PA 18036
MLS# PALH2012970Listed by: WEICHERT REALTORS - CLINTON - Open Sat, 11am to 1pmNew
 $950,000Active3 beds 3 baths1,769 sq. ft.
$950,000Active3 beds 3 baths1,769 sq. ft.4459 Old Saucon Road, Bethlehem City, PA 18015
MLS# 762576Listed by: REDFIN CORPORATION - New
 $400,000Active3 beds 2 baths1,124 sq. ft.
$400,000Active3 beds 2 baths1,124 sq. ft.4777 Apple Lane, Upper Saucon Twp, PA 18034
MLS# 762466Listed by: RE/MAX REAL ESTATE - New
 $389,900Active3 beds 3 baths1,724 sq. ft.
$389,900Active3 beds 3 baths1,724 sq. ft.4474 Fairway, CENTER VALLEY, PA 18034
MLS# PALH2012914Listed by: BHHS FOX & ROACH - CENTER VALLEY - New
 $850,000Active6 beds 4 baths4,395 sq. ft.
$850,000Active6 beds 4 baths4,395 sq. ft.1772 Flint Hill Road, Upper Saucon Twp, PA 18036
MLS# 762117Listed by: RE/MAX REAL ESTATE - Open Sun, 1am to 3pmNew
 $410,000Active3 beds 3 baths2,056 sq. ft.
$410,000Active3 beds 3 baths2,056 sq. ft.7555 Clayton Avenue, Upper Saucon Twp, PA 18036
MLS# 762564Listed by: COLDWELL BANKER HEARTHSIDE - New
 $578,500Active3 beds 3 baths2,717 sq. ft.
$578,500Active3 beds 3 baths2,717 sq. ft.4706 Pinehurst Circle, Upper Saucon Twp, PA 18034
MLS# 762318Listed by: RE/MAX REAL ESTATE - New
 $435,000Active3 beds 4 baths2,189 sq. ft.
$435,000Active3 beds 4 baths2,189 sq. ft.7522 Clayton Avenue, Upper Saucon Twp, PA 18036
MLS# 762494Listed by: CENTURY 21 KEIM REALTORS  $639,500Active4 beds 3 baths2,746 sq. ft.
$639,500Active4 beds 3 baths2,746 sq. ft.4757 Pinehurst Circle, Center Valley, PA 18034
MLS# PM-134500Listed by: CHRISTIAN SAUNDERS REAL ESTATE

